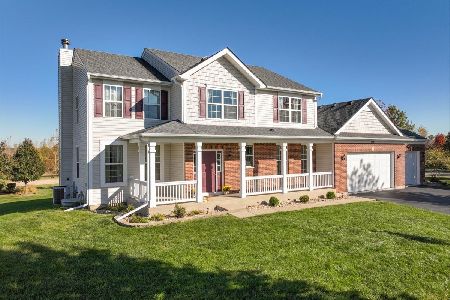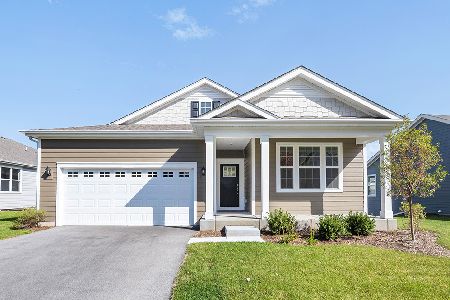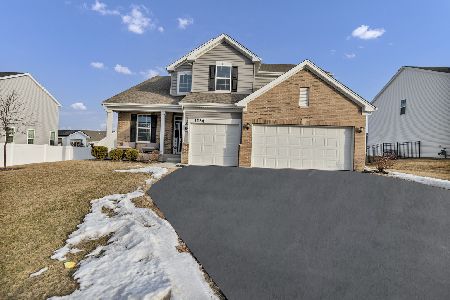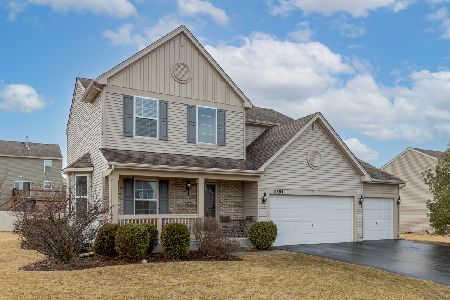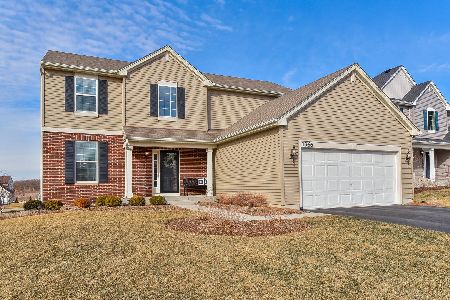1373 Olive Lane, Hampshire, Illinois 60140
$325,000
|
Sold
|
|
| Status: | Closed |
| Sqft: | 2,404 |
| Cost/Sqft: | $135 |
| Beds: | 4 |
| Baths: | 3 |
| Year Built: | 2016 |
| Property Taxes: | $8,339 |
| Days On Market: | 1934 |
| Lot Size: | 0,29 |
Description
Better than new - Extravagant 2016 Victoria Model Custom built 2 story home with upgraded optional garden bath, 3 car garage and elevation C4. This beautiful 4 bedroom home has a large kitchen with island/breakfast bar, granite countertops, beautiful backsplash and 42" cabinets that flows into the eating area, family room and main floor study/den! Ecobee Smart Thermostat provides control at your fingertips! Extra large master bedroom suite with large double sink bathroom and separate whirlpool tub and shower and a large walk in closet. Second floor laundry is so convenient for day to day laundry. Large spacious entry with an open grand staircase leading to the second level. The large sliding glass door leads to the fully fence yard with sun sails, brick paver patio and fire pit. This is a great home for hosting friends and family year round. Miles and miles of walking paths in the neighborhood, nearby playground/park, 3 ball fields with night lighting and dog park too!
Property Specifics
| Single Family | |
| — | |
| Contemporary | |
| 2016 | |
| Partial | |
| VICTORIA | |
| No | |
| 0.29 |
| Kane | |
| Torino At Tuscany Woods | |
| 350 / Annual | |
| Other | |
| Public | |
| Public Sewer | |
| 10929682 | |
| 0126252005 |
Property History
| DATE: | EVENT: | PRICE: | SOURCE: |
|---|---|---|---|
| 12 Aug, 2016 | Sold | $267,365 | MRED MLS |
| 11 Jun, 2016 | Under contract | $237,480 | MRED MLS |
| 16 Nov, 2015 | Listed for sale | $237,480 | MRED MLS |
| 16 Dec, 2020 | Sold | $325,000 | MRED MLS |
| 11 Nov, 2020 | Under contract | $325,000 | MRED MLS |
| 10 Nov, 2020 | Listed for sale | $325,000 | MRED MLS |
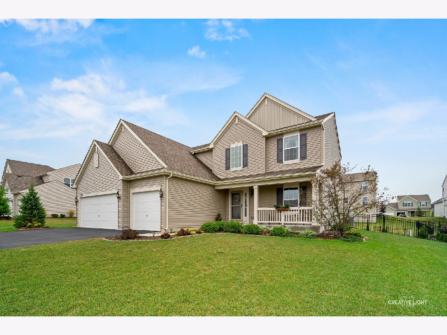
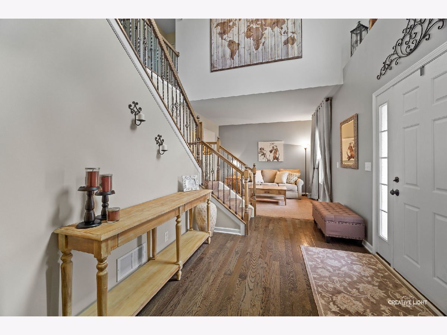
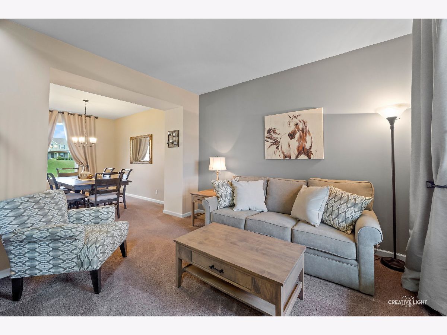
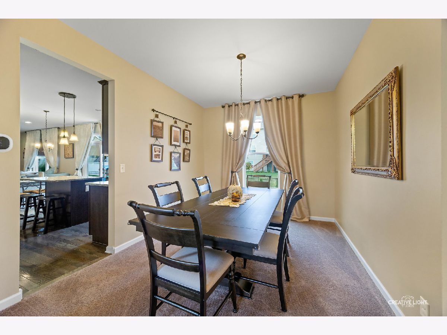
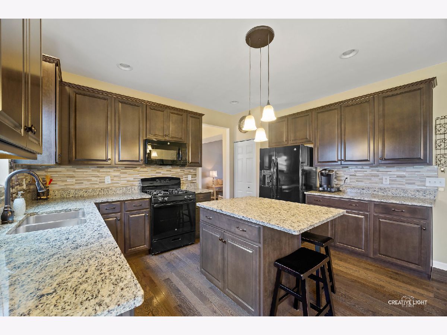
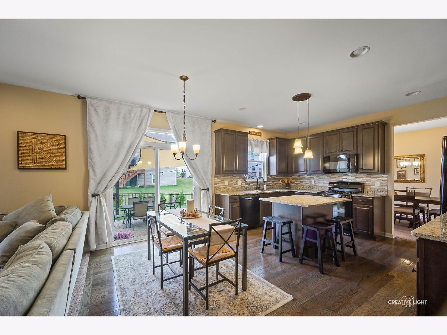
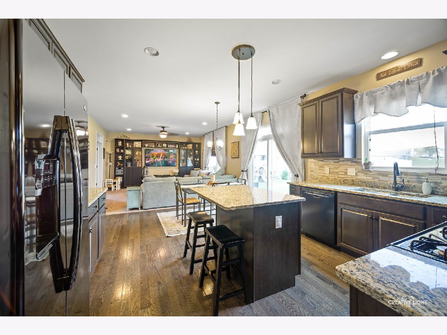
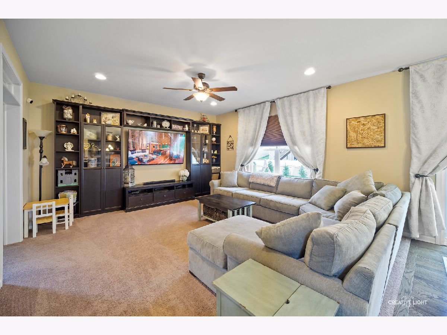
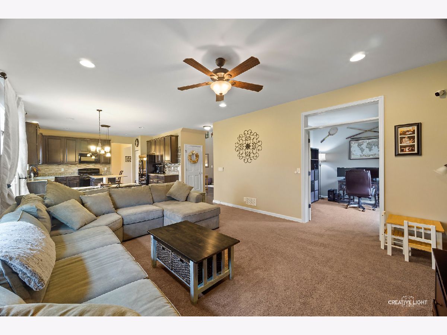
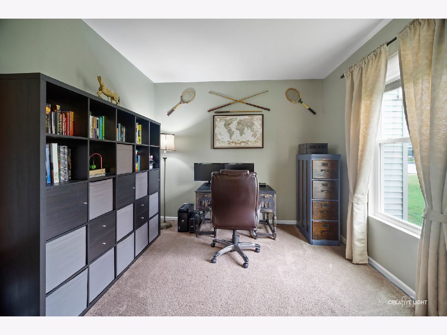
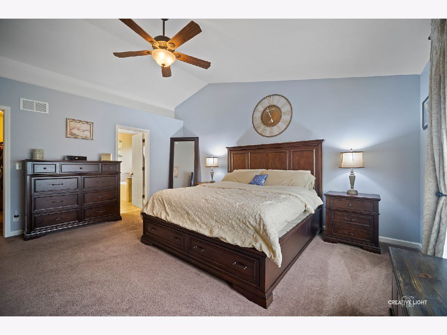
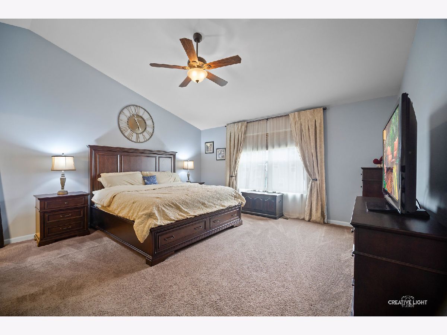
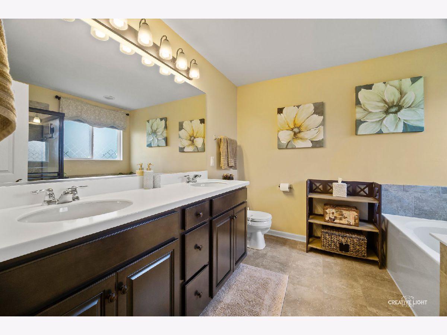
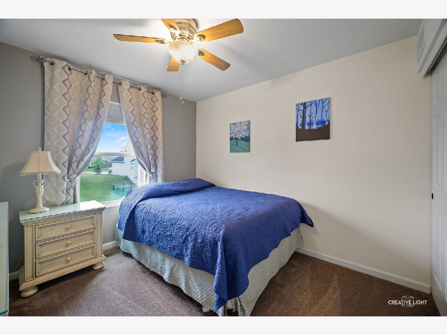
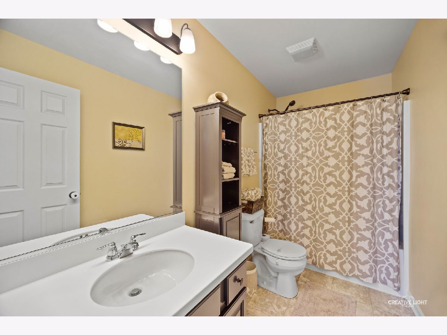
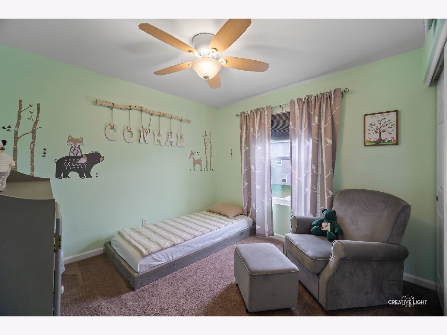
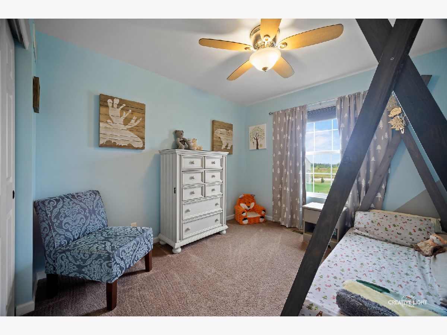
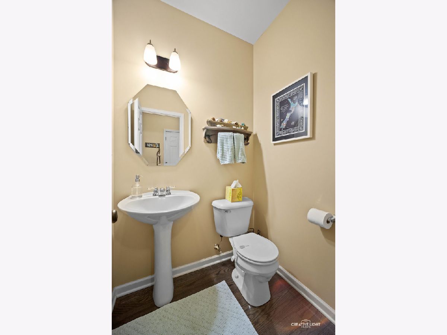
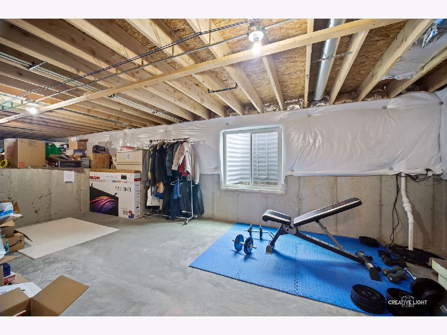

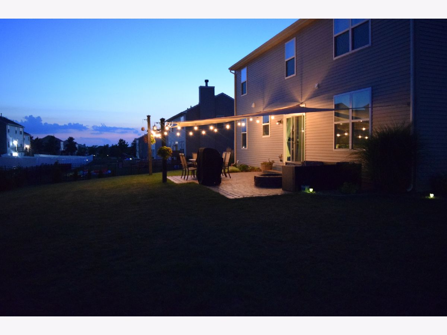
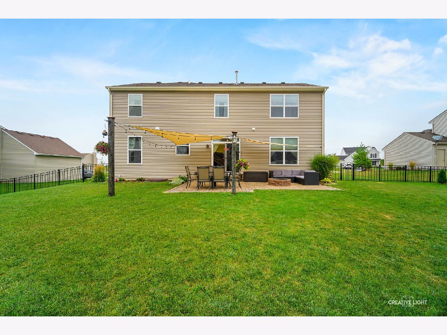
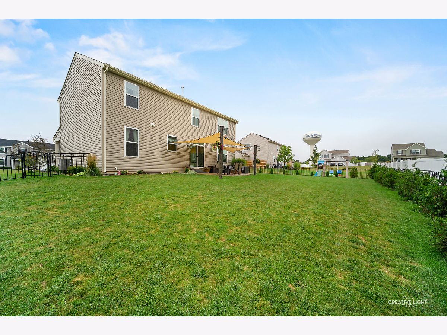


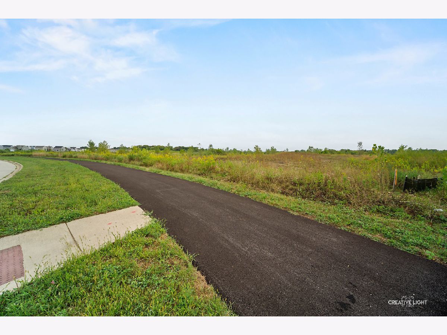
Room Specifics
Total Bedrooms: 4
Bedrooms Above Ground: 4
Bedrooms Below Ground: 0
Dimensions: —
Floor Type: Carpet
Dimensions: —
Floor Type: Carpet
Dimensions: —
Floor Type: Carpet
Full Bathrooms: 3
Bathroom Amenities: Separate Shower
Bathroom in Basement: 0
Rooms: Breakfast Room,Office
Basement Description: Unfinished,Crawl,Egress Window
Other Specifics
| 3 | |
| Concrete Perimeter | |
| Asphalt | |
| Patio, Porch, Brick Paver Patio, Storms/Screens, Fire Pit | |
| Fenced Yard | |
| 100 X 126 | |
| Unfinished | |
| Full | |
| Vaulted/Cathedral Ceilings, Hardwood Floors, Second Floor Laundry, Walk-In Closet(s), Ceiling - 9 Foot, Granite Counters | |
| Double Oven, Microwave, Dishwasher, Refrigerator, Washer, Dryer, Disposal, Stainless Steel Appliance(s), Cooktop | |
| Not in DB | |
| Park, Curbs, Street Lights, Street Paved, Other | |
| — | |
| — | |
| — |
Tax History
| Year | Property Taxes |
|---|---|
| 2020 | $8,339 |
Contact Agent
Nearby Similar Homes
Nearby Sold Comparables
Contact Agent
Listing Provided By
REMAX Excels

