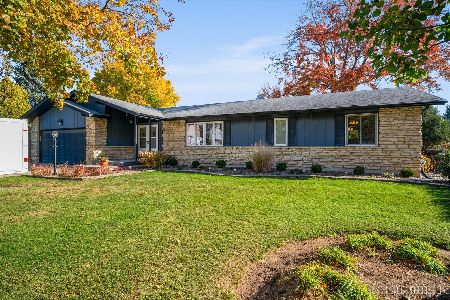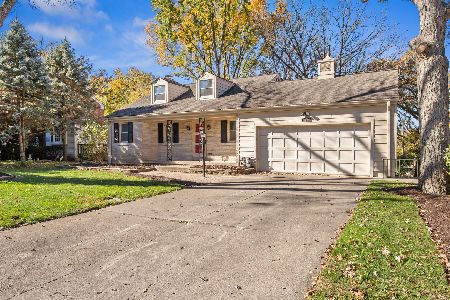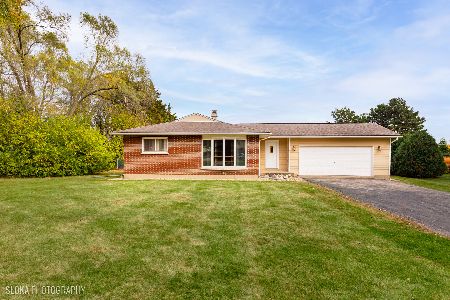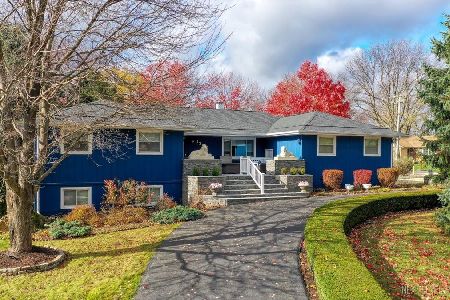1355 Wauchope Drive, Elgin, Illinois 60123
$239,000
|
Sold
|
|
| Status: | Closed |
| Sqft: | 2,176 |
| Cost/Sqft: | $110 |
| Beds: | 4 |
| Baths: | 3 |
| Year Built: | 1977 |
| Property Taxes: | $7,320 |
| Days On Market: | 2924 |
| Lot Size: | 0,41 |
Description
Motivated seller will look at offers on this beautiful and spacious Quad level home with four bedrooms. 2.1 baths, Stone Fp and updated kitchen with new flooring and granite counters! The Living room is very large with volume ceilings and dual fans. The kitchen has a dining area and a eat in area + a large pantry! Three bedrooms up include a master bedroom with a private bath. Another full bath as well is on this floor. Downstairs a few steps is the family room with fireplace, 4th bedroom and 1/2 bath and laundry room. The lower level is finished as well as a recreation room/flex room with walk in closet - Additionally there is a large storage space, huge 2.5 car garage, HUGE fenced yard with shed- city and sewer water too! Great location feels tucked away but only minutes to I90, Rt 20, Elgin O'Hare, Metra etc. New Roof too!
Property Specifics
| Single Family | |
| — | |
| Quad Level | |
| 1977 | |
| Full | |
| — | |
| No | |
| 0.41 |
| Kane | |
| Riverside | |
| 0 / Not Applicable | |
| None | |
| Public | |
| Public Sewer | |
| 09838779 | |
| 0602476006 |
Nearby Schools
| NAME: | DISTRICT: | DISTANCE: | |
|---|---|---|---|
|
Middle School
Kimball Middle School |
46 | Not in DB | |
|
High School
Larkin High School |
46 | Not in DB | |
Property History
| DATE: | EVENT: | PRICE: | SOURCE: |
|---|---|---|---|
| 30 Mar, 2018 | Sold | $239,000 | MRED MLS |
| 26 Feb, 2018 | Under contract | $238,900 | MRED MLS |
| 22 Jan, 2018 | Listed for sale | $238,900 | MRED MLS |
Room Specifics
Total Bedrooms: 4
Bedrooms Above Ground: 4
Bedrooms Below Ground: 0
Dimensions: —
Floor Type: Carpet
Dimensions: —
Floor Type: Carpet
Dimensions: —
Floor Type: Carpet
Full Bathrooms: 3
Bathroom Amenities: —
Bathroom in Basement: 0
Rooms: Recreation Room,Foyer
Basement Description: Partially Finished
Other Specifics
| 2.5 | |
| Concrete Perimeter | |
| Asphalt | |
| Deck, Above Ground Pool | |
| Fenced Yard | |
| 100X200 | |
| Unfinished | |
| Full | |
| Vaulted/Cathedral Ceilings | |
| Range, Dishwasher, Refrigerator, Washer, Dryer, Disposal | |
| Not in DB | |
| — | |
| — | |
| — | |
| Wood Burning |
Tax History
| Year | Property Taxes |
|---|---|
| 2018 | $7,320 |
Contact Agent
Nearby Similar Homes
Nearby Sold Comparables
Contact Agent
Listing Provided By
Premier Living Properties







