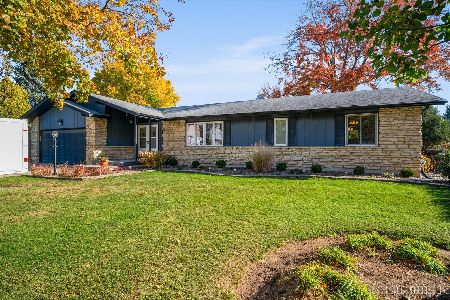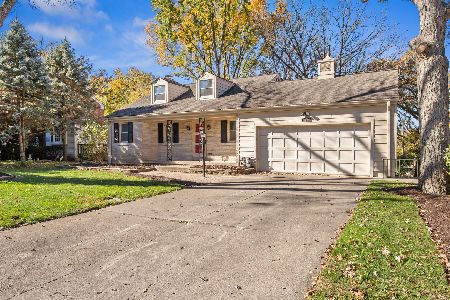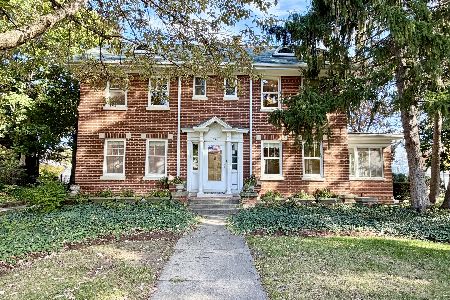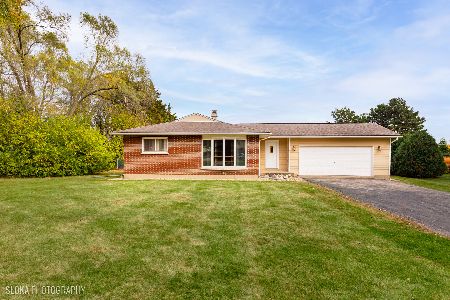408 Hazel Drive, Elgin, Illinois 60123
$280,000
|
Sold
|
|
| Status: | Closed |
| Sqft: | 2,625 |
| Cost/Sqft: | $110 |
| Beds: | 5 |
| Baths: | 3 |
| Year Built: | 1970 |
| Property Taxes: | $8,171 |
| Days On Market: | 2354 |
| Lot Size: | 0,49 |
Description
Wow! Fantastic 5 Bedroom home with beautiful landscaping located near Judson College! A Big home full of Charm! Gorgeous hardwood floors throughout! Large living room & dining room, Eat in kitchen is full of light with plenty of cabinet space. The family room is right off the kitchen & has a woodburning fireplace & the perfect place to enjoy those summer nights away from all of mosquitos in the all season room right off the Family room, perfect for relaxing or entertaining. You'll find the master bedroom on the first floor as well as a 2nd bedroom & a full bath, plus there are 3 more generous sized bedrooms & another full bath upstairs. Large First Floor Laundry Room! The Finished basement offers a huge recreation room and a 2nd kitchen area along with two large storage areas - one with a convenient stairway to the oversized 2 car garage. Convenient to expressways, Metra, public transportation & shopping. This is one you'll want to see in person- nothing to do here but move in & enjoy!
Property Specifics
| Single Family | |
| — | |
| — | |
| 1970 | |
| Partial | |
| — | |
| No | |
| 0.49 |
| Kane | |
| — | |
| 0 / Not Applicable | |
| None | |
| Public | |
| Public Sewer | |
| 10486633 | |
| 0602476009 |
Nearby Schools
| NAME: | DISTRICT: | DISTANCE: | |
|---|---|---|---|
|
Grade School
Century Oaks Elementary School |
46 | — | |
|
Middle School
Kimball Middle School |
46 | Not in DB | |
|
High School
Larkin High School |
46 | Not in DB | |
Property History
| DATE: | EVENT: | PRICE: | SOURCE: |
|---|---|---|---|
| 18 Oct, 2019 | Sold | $280,000 | MRED MLS |
| 24 Aug, 2019 | Under contract | $289,500 | MRED MLS |
| 15 Aug, 2019 | Listed for sale | $289,500 | MRED MLS |
Room Specifics
Total Bedrooms: 5
Bedrooms Above Ground: 5
Bedrooms Below Ground: 0
Dimensions: —
Floor Type: Hardwood
Dimensions: —
Floor Type: Hardwood
Dimensions: —
Floor Type: Hardwood
Dimensions: —
Floor Type: —
Full Bathrooms: 3
Bathroom Amenities: —
Bathroom in Basement: 0
Rooms: Bedroom 5,Eating Area,Recreation Room,Kitchen,Foyer,Utility Room-Lower Level,Storage,Sun Room
Basement Description: Finished
Other Specifics
| 2 | |
| — | |
| — | |
| Patio, Porch Screened | |
| — | |
| 186 X 121 | |
| — | |
| None | |
| Hardwood Floors, First Floor Bedroom, First Floor Laundry, First Floor Full Bath | |
| — | |
| Not in DB | |
| — | |
| — | |
| — | |
| Wood Burning |
Tax History
| Year | Property Taxes |
|---|---|
| 2019 | $8,171 |
Contact Agent
Nearby Similar Homes
Nearby Sold Comparables
Contact Agent
Listing Provided By
Premier Living Properties







