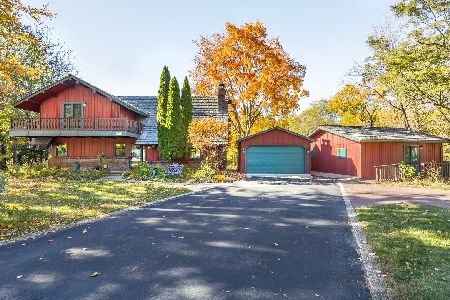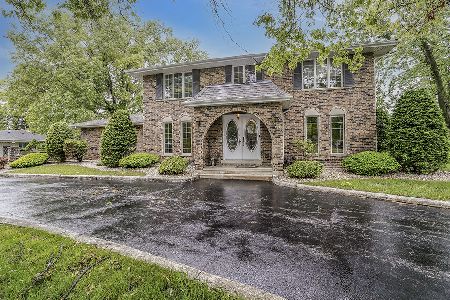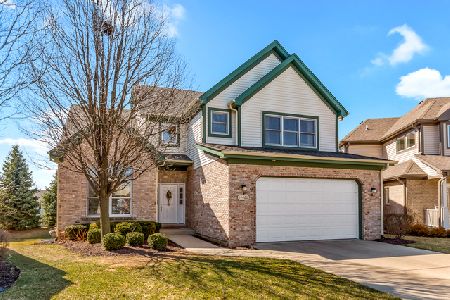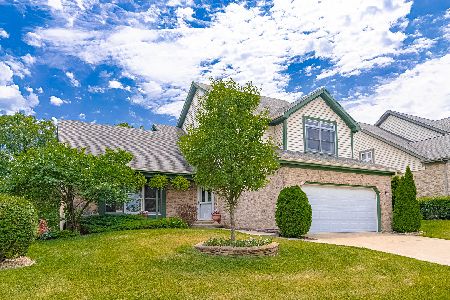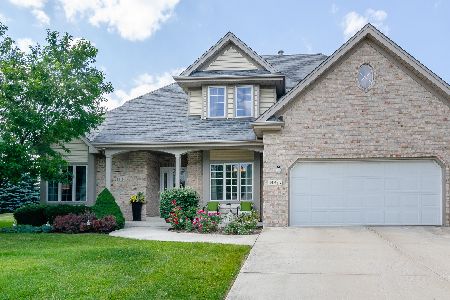13550 Oakwood Court, Homer Glen, Illinois 60491
$370,000
|
Sold
|
|
| Status: | Closed |
| Sqft: | 3,800 |
| Cost/Sqft: | $104 |
| Beds: | 5 |
| Baths: | 4 |
| Year Built: | 1991 |
| Property Taxes: | $10,149 |
| Days On Market: | 3473 |
| Lot Size: | 0,00 |
Description
GORGEOUS home in a WONDERFUL neighborhood in PERFECT, move-in ready condition. Freshly painted inside and out. BRAND NEW ROOF in 2014. Original owners have taken IMPECCABLE CARE of this warm and inviting home. All flooring is new or recently refinished. BEAUTIFUL Oak trim and finishes throughout. HUGE bedrooms including a main floor private bed and bath. Full finished basement with bar, full bath, possible extra bedroom and AWESOME STEAM ROOM. Brand new sump pump with new backup. All new exterior light fixtures. All this on a quiet, tree lined street in a great neighborhood. House right around the corner from a community park with sports fields, fishing pond, playground equipment and within walking distance of the newly expanded Homer Glen Heroes Trail System so you can walk or bike almost anywhere in Homer Glen. Also, conveniently located to the main Homer Glen shopping district and minutes from I-355. Owners are flexible on closing and ALL OFFERS WILL BE CONSIDERED.
Property Specifics
| Single Family | |
| — | |
| Traditional | |
| 1991 | |
| Full | |
| — | |
| No | |
| — |
| Will | |
| Old Oak West | |
| 0 / Not Applicable | |
| None | |
| Lake Michigan | |
| Public Sewer, Sewer-Storm | |
| 09255592 | |
| 1605111010160000 |
Property History
| DATE: | EVENT: | PRICE: | SOURCE: |
|---|---|---|---|
| 10 Nov, 2016 | Sold | $370,000 | MRED MLS |
| 24 Sep, 2016 | Under contract | $394,900 | MRED MLS |
| 13 Jun, 2016 | Listed for sale | $394,900 | MRED MLS |
Room Specifics
Total Bedrooms: 5
Bedrooms Above Ground: 5
Bedrooms Below Ground: 0
Dimensions: —
Floor Type: Carpet
Dimensions: —
Floor Type: Carpet
Dimensions: —
Floor Type: Carpet
Dimensions: —
Floor Type: —
Full Bathrooms: 4
Bathroom Amenities: Whirlpool,Separate Shower,Steam Shower,Double Sink
Bathroom in Basement: 1
Rooms: Bedroom 5,Foyer,Recreation Room,Tandem Room
Basement Description: Finished
Other Specifics
| 3 | |
| Concrete Perimeter | |
| Concrete | |
| Patio | |
| — | |
| 84X190X79X161 | |
| — | |
| Full | |
| Skylight(s), Hardwood Floors, First Floor Bedroom, In-Law Arrangement, First Floor Laundry, First Floor Full Bath | |
| Range, Microwave, Dishwasher, Refrigerator, Washer, Dryer | |
| Not in DB | |
| Sidewalks, Street Lights, Street Paved | |
| — | |
| — | |
| Gas Log, Gas Starter |
Tax History
| Year | Property Taxes |
|---|---|
| 2016 | $10,149 |
Contact Agent
Nearby Similar Homes
Nearby Sold Comparables
Contact Agent
Listing Provided By
Keller Williams Preferred Rlty

