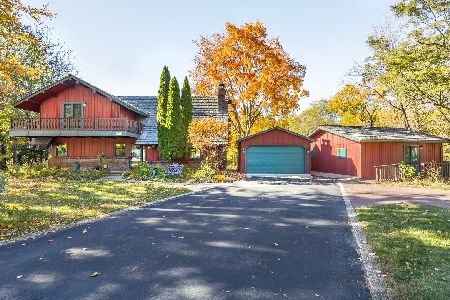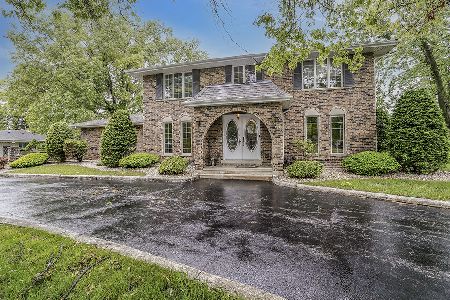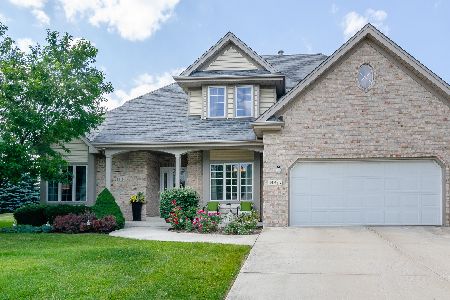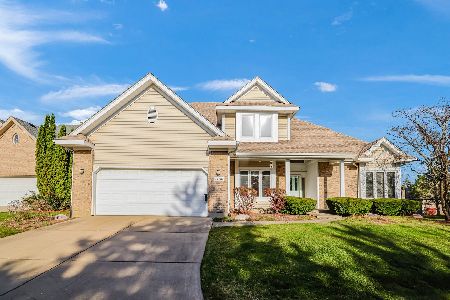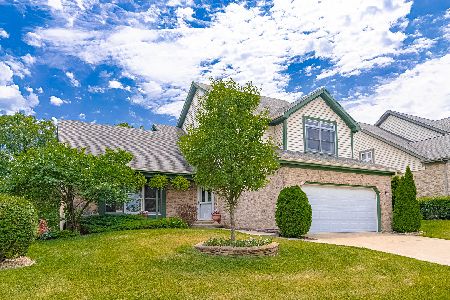14460 Provencal Drive, Homer Glen, Illinois 60491
$363,000
|
Sold
|
|
| Status: | Closed |
| Sqft: | 2,505 |
| Cost/Sqft: | $147 |
| Beds: | 3 |
| Baths: | 5 |
| Year Built: | 2005 |
| Property Taxes: | $9,126 |
| Days On Market: | 1952 |
| Lot Size: | 0,11 |
Description
Dawnwood Gated Subdivision - Semi-Custom home located in gated subdivision Dawnwood of Homer Glen. Amenities include tray ceilings and ledge soffits to all 2nd floor bedrooms. On-Suite baths & walk-in closets to all 2nd floor bedrooms. Two story Foyer and Living Room. Unfinished Lower Level with 9 foot ceilings & underground plumbing for a full bath and wet bar. Granite tops and full height Kitchen backsplash. Masonry wood burning fireplace with Will height stone face. Large elevated deck with expansive views. This home comes with easy access to I-355 approximately 3 miles away. Local shopping approximately 3 miles away includes Jewel, Meijers, Home Depot, Menards, Starbucks, Dunkin Doughnuts, Chipotle, TGI Friday's and much more. Orland Square Mall is 6 miles away. Oakbrook Mall 25 minutes away. Burr Ridge Village Center 15 minutes away. This home is in a prime location for local shopping, easy highway access to I-355 & I-55 all within a beautifully landscaped gated community.
Property Specifics
| Single Family | |
| — | |
| Traditional | |
| 2005 | |
| Full | |
| — | |
| No | |
| 0.11 |
| Will | |
| Dawnwood | |
| 350 / Monthly | |
| Parking,Exterior Maintenance,Lawn Care,Snow Removal,Other | |
| Lake Michigan | |
| Public Sewer | |
| 10817017 | |
| 1605111011090000 |
Nearby Schools
| NAME: | DISTRICT: | DISTANCE: | |
|---|---|---|---|
|
Grade School
Luther J Schilling School |
33C | — | |
|
Middle School
Homer Junior High School |
33C | Not in DB | |
|
High School
Lockport Township High School |
205 | Not in DB | |
Property History
| DATE: | EVENT: | PRICE: | SOURCE: |
|---|---|---|---|
| 5 Jan, 2021 | Sold | $363,000 | MRED MLS |
| 6 Nov, 2020 | Under contract | $367,500 | MRED MLS |
| 13 Aug, 2020 | Listed for sale | $367,500 | MRED MLS |
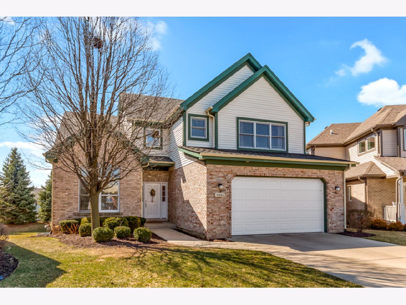
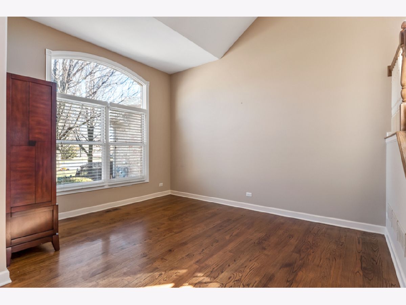
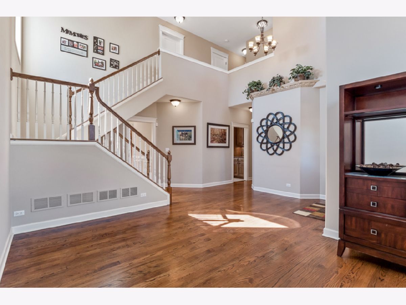
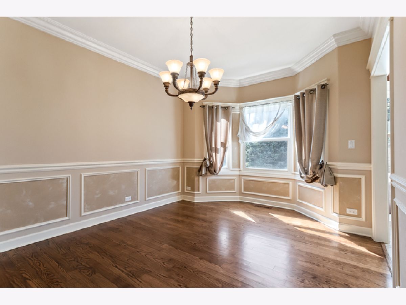
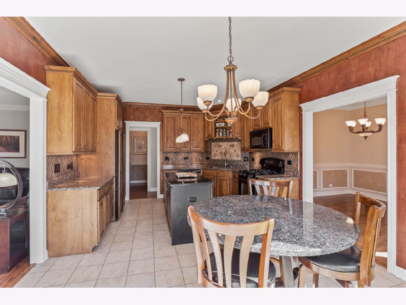
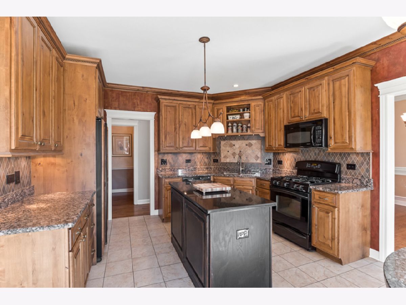
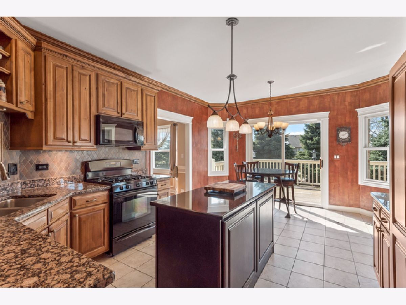
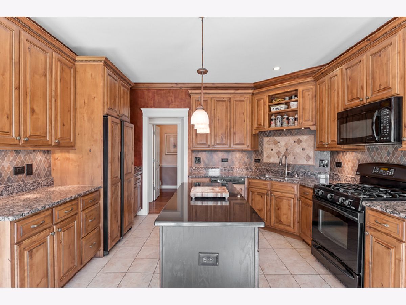
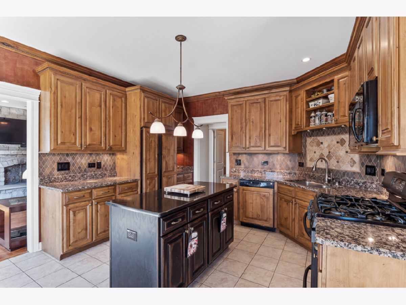
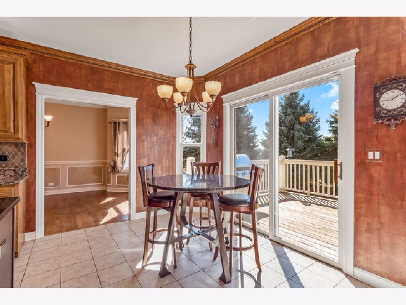
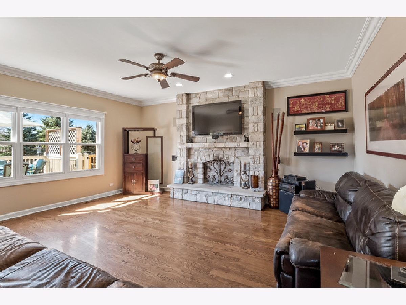
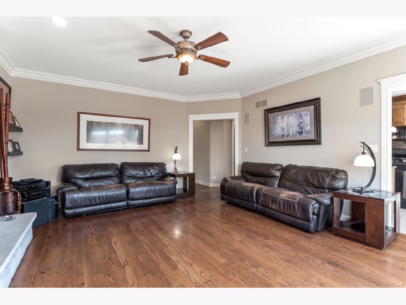
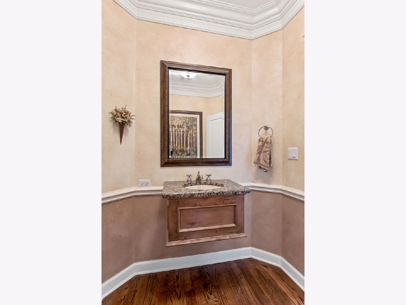
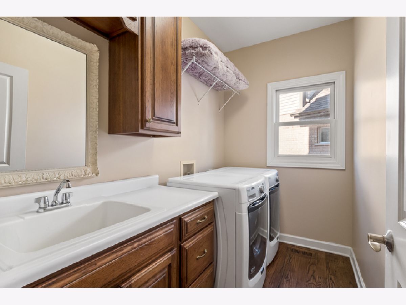
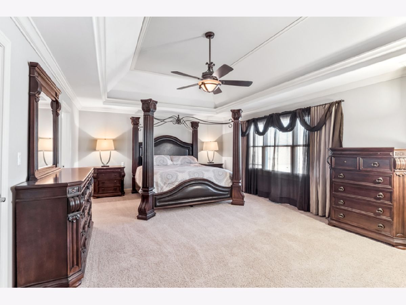
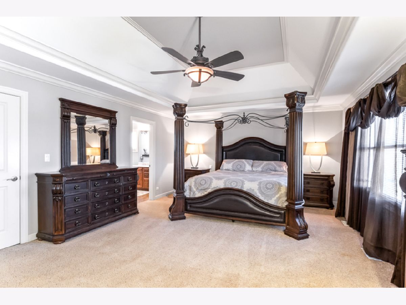
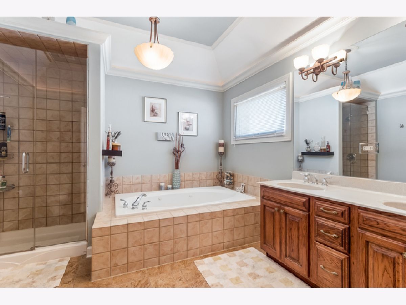
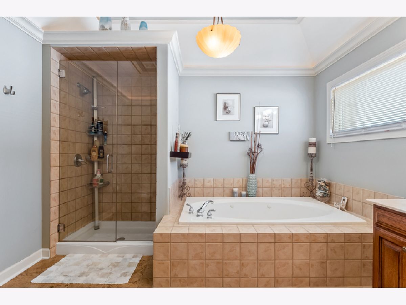
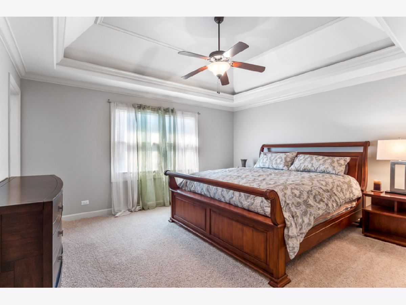
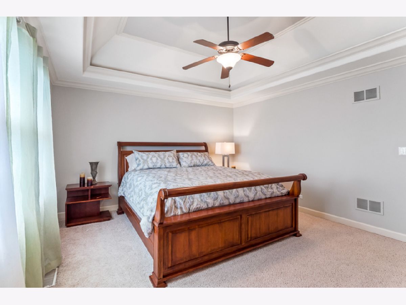
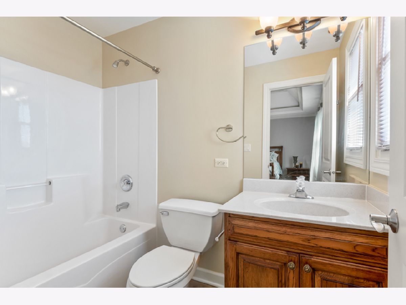
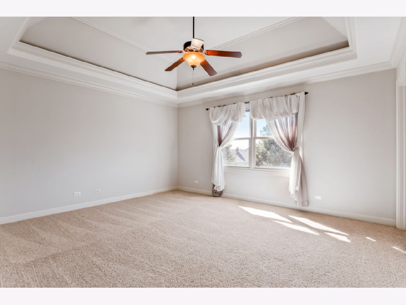
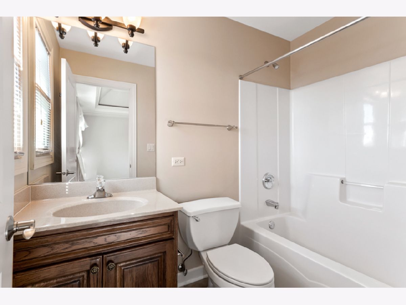
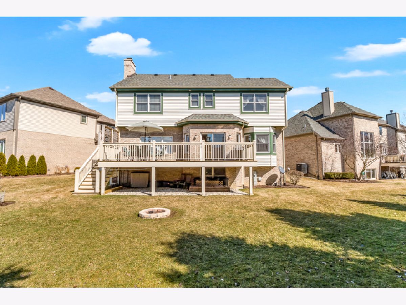
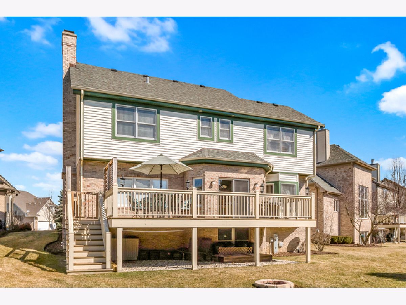
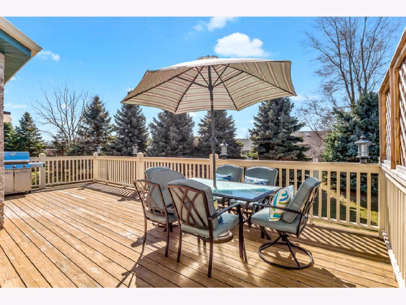
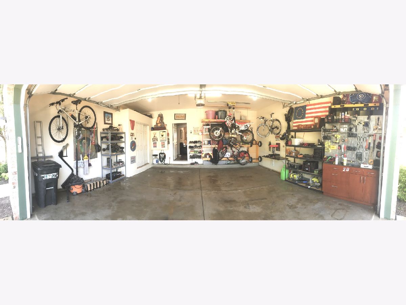
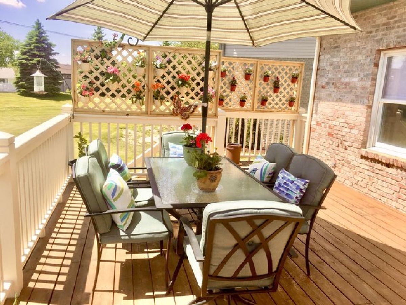
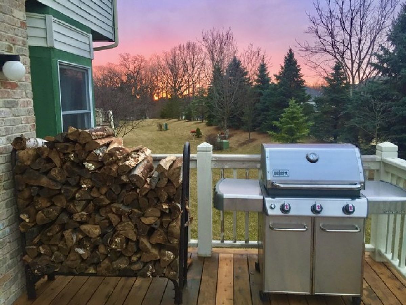
Room Specifics
Total Bedrooms: 3
Bedrooms Above Ground: 3
Bedrooms Below Ground: 0
Dimensions: —
Floor Type: —
Dimensions: —
Floor Type: —
Full Bathrooms: 5
Bathroom Amenities: Whirlpool,Double Sink
Bathroom in Basement: 0
Rooms: No additional rooms
Basement Description: Unfinished,Bathroom Rough-In
Other Specifics
| 2 | |
| Concrete Perimeter | |
| Concrete | |
| Deck, Outdoor Grill | |
| Common Grounds,Landscaped,Wooded | |
| 70X80X83X80 | |
| — | |
| Full | |
| Vaulted/Cathedral Ceilings, Bar-Wet, Hardwood Floors, First Floor Laundry | |
| Range, Microwave, Dishwasher, High End Refrigerator, Disposal | |
| Not in DB | |
| Lake, Curbs, Gated, Street Lights, Street Paved, Other | |
| — | |
| — | |
| Wood Burning, Attached Fireplace Doors/Screen |
Tax History
| Year | Property Taxes |
|---|---|
| 2021 | $9,126 |
Contact Agent
Nearby Similar Homes
Nearby Sold Comparables
Contact Agent
Listing Provided By
Circle One Realty

