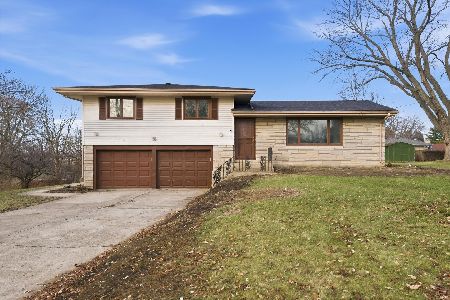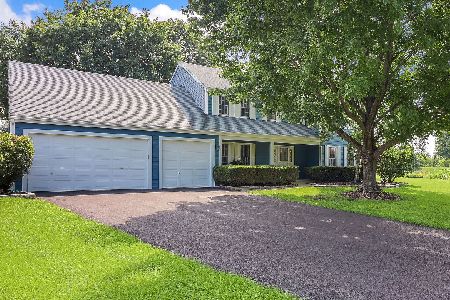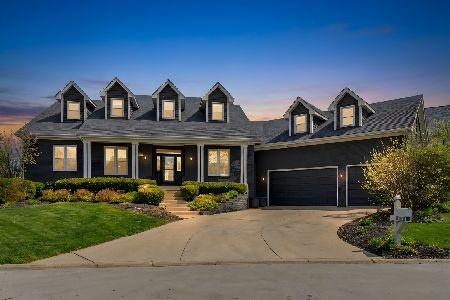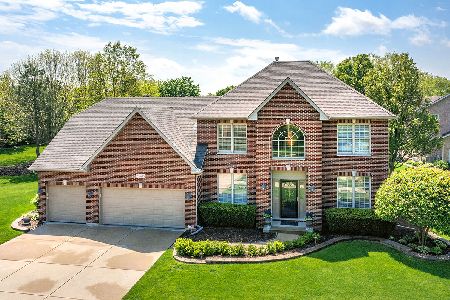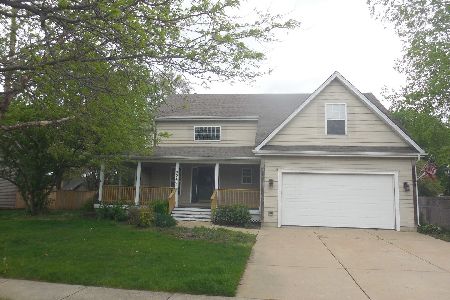13558 Capista Drive, Plainfield, Illinois 60544
$368,000
|
Sold
|
|
| Status: | Closed |
| Sqft: | 2,087 |
| Cost/Sqft: | $182 |
| Beds: | 3 |
| Baths: | 2 |
| Year Built: | 2000 |
| Property Taxes: | $7,911 |
| Days On Market: | 2948 |
| Lot Size: | 0,31 |
Description
Custom Built Tom Bart Sprawling Ranch. Located in River Ridge. Beautiful covered front porch greets you entering this open floor plan. Foyer leads to spacious Great room with vaulted ceilings. Luxury kitchen that is light, bright, open to Great room. Separate breakfast nook with views to rear yard. Formal dining room for entertaining. French doors lead to office/den. Heated sun room three walls of windows with views of landscaped yard/patio. Master bedroom with en suite bath and two separate closets. Large mud room with Laundry area lead to garage. Full pour basement roughed-in plumbing for future bath. Basement is huge, a must see and is ready to be finished. Finishing touches include new roof, 6 panel core doors, trim and accent fixtures. Private professionally landscaped yard with patio area and views of the DuPage River and Park. walking trail, kayak launch and many other amenities close by. Location, Location. Easy access to I-55 and shopping. Owner is IL licensed Broker
Property Specifics
| Single Family | |
| — | |
| Ranch | |
| 2000 | |
| Full | |
| — | |
| Yes | |
| 0.31 |
| Will | |
| River Ridge | |
| 170 / Annual | |
| Insurance | |
| Public | |
| Public Sewer | |
| 09847286 | |
| 0603032020330000 |
Nearby Schools
| NAME: | DISTRICT: | DISTANCE: | |
|---|---|---|---|
|
Grade School
Liberty Elementary School |
202 | — | |
|
Middle School
John F Kennedy Middle School |
202 | Not in DB | |
|
High School
Plainfield East High School |
202 | Not in DB | |
Property History
| DATE: | EVENT: | PRICE: | SOURCE: |
|---|---|---|---|
| 15 Mar, 2018 | Sold | $368,000 | MRED MLS |
| 4 Feb, 2018 | Under contract | $379,900 | MRED MLS |
| 2 Feb, 2018 | Listed for sale | $379,900 | MRED MLS |
Room Specifics
Total Bedrooms: 3
Bedrooms Above Ground: 3
Bedrooms Below Ground: 0
Dimensions: —
Floor Type: Carpet
Dimensions: —
Floor Type: Carpet
Full Bathrooms: 2
Bathroom Amenities: Whirlpool,Separate Shower,Double Sink,Double Shower
Bathroom in Basement: 0
Rooms: Great Room,Eating Area,Heated Sun Room,Den,Foyer
Basement Description: Unfinished
Other Specifics
| 2.5 | |
| Concrete Perimeter | |
| Concrete | |
| — | |
| Corner Lot,Fenced Yard,Landscaped,River Front,Wooded | |
| 86X171X140X137 | |
| Full,Unfinished | |
| Full | |
| Vaulted/Cathedral Ceilings, Skylight(s), Hardwood Floors, First Floor Bedroom, First Floor Laundry, First Floor Full Bath | |
| Double Oven, Microwave, Dishwasher, Refrigerator, Washer, Dryer, Cooktop | |
| Not in DB | |
| Curbs, Sidewalks, Street Lights, Street Paved | |
| — | |
| — | |
| Wood Burning, Gas Starter |
Tax History
| Year | Property Taxes |
|---|---|
| 2018 | $7,911 |
Contact Agent
Nearby Similar Homes
Nearby Sold Comparables
Contact Agent
Listing Provided By
Chase Real Estate, LLC

