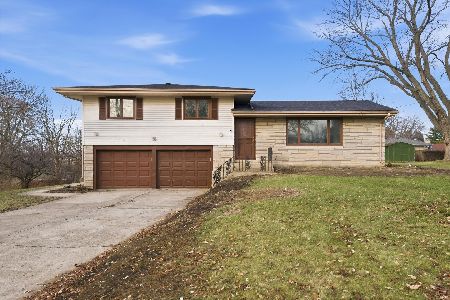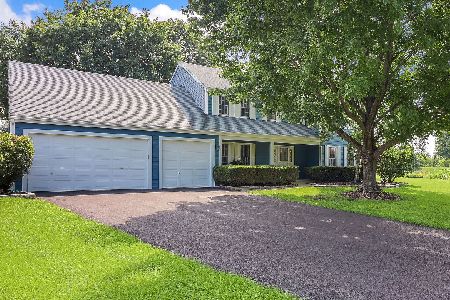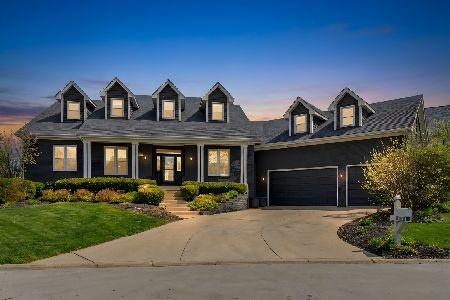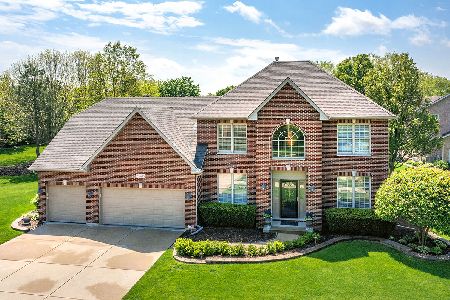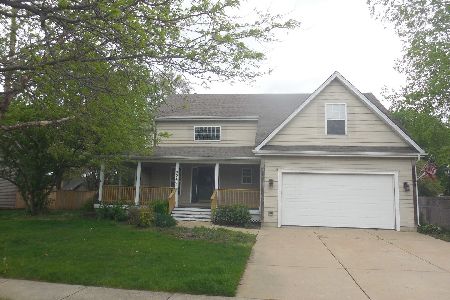13605 Capista Drive, Plainfield, Illinois 60544
$325,000
|
Sold
|
|
| Status: | Closed |
| Sqft: | 2,800 |
| Cost/Sqft: | $124 |
| Beds: | 4 |
| Baths: | 3 |
| Year Built: | 2000 |
| Property Taxes: | $8,029 |
| Days On Market: | 4514 |
| Lot Size: | 0,59 |
Description
**Outstanding 4 Bdrm Home in Sought After Plainfield School Dist!** Dramatic 2Story Foyer! 1st Flr Den w/ French Doors! Formal LR & DR! Gourmet Kitchen Boasts Granite, SS Appl, Large Island & Brkfst Area! Fantastic FR w/ Wall of Windows & Cozy Brick FP! Luxurious Mstr Ste w/ Luxury Mstr Bath Includes Whirlpool Tub, Double Sink & Separate Shower! Entertainment Sized Deck & Patio Overlooks Expansive Yard & Playground!
Property Specifics
| Single Family | |
| — | |
| Traditional | |
| 2000 | |
| Partial | |
| — | |
| No | |
| 0.59 |
| Will | |
| River Ridge | |
| 185 / Annual | |
| Other | |
| Public | |
| Public Sewer, Sewer-Storm | |
| 08471784 | |
| 0603032060030000 |
Nearby Schools
| NAME: | DISTRICT: | DISTANCE: | |
|---|---|---|---|
|
Grade School
Liberty Elementary School |
202 | — | |
|
Middle School
John F Kennedy Middle School |
202 | Not in DB | |
|
High School
Plainfield East High School |
202 | Not in DB | |
Property History
| DATE: | EVENT: | PRICE: | SOURCE: |
|---|---|---|---|
| 30 Dec, 2010 | Sold | $309,000 | MRED MLS |
| 10 Dec, 2010 | Under contract | $339,900 | MRED MLS |
| — | Last price change | $349,000 | MRED MLS |
| 1 Sep, 2010 | Listed for sale | $369,900 | MRED MLS |
| 26 Feb, 2014 | Sold | $325,000 | MRED MLS |
| 5 Jan, 2014 | Under contract | $347,500 | MRED MLS |
| 21 Oct, 2013 | Listed for sale | $347,500 | MRED MLS |
| 7 Jul, 2021 | Sold | $470,000 | MRED MLS |
| 21 May, 2021 | Under contract | $449,000 | MRED MLS |
| 13 May, 2021 | Listed for sale | $449,000 | MRED MLS |
Room Specifics
Total Bedrooms: 4
Bedrooms Above Ground: 4
Bedrooms Below Ground: 0
Dimensions: —
Floor Type: Carpet
Dimensions: —
Floor Type: Carpet
Dimensions: —
Floor Type: Carpet
Full Bathrooms: 3
Bathroom Amenities: Whirlpool,Separate Shower,Double Sink
Bathroom in Basement: 0
Rooms: Breakfast Room,Den
Basement Description: Unfinished,Crawl
Other Specifics
| 3 | |
| Concrete Perimeter | |
| Concrete | |
| Deck, Patio, Storms/Screens | |
| Irregular Lot | |
| 250X159X165 | |
| Unfinished | |
| Full | |
| Vaulted/Cathedral Ceilings, Skylight(s), Hardwood Floors, First Floor Laundry | |
| Range, Microwave, Dishwasher, Refrigerator, Disposal | |
| Not in DB | |
| Sidewalks, Street Lights, Street Paved | |
| — | |
| — | |
| Gas Log |
Tax History
| Year | Property Taxes |
|---|---|
| 2010 | $9,154 |
| 2014 | $8,029 |
| 2021 | $9,878 |
Contact Agent
Nearby Similar Homes
Nearby Sold Comparables
Contact Agent
Listing Provided By
RE/MAX Professionals Select

