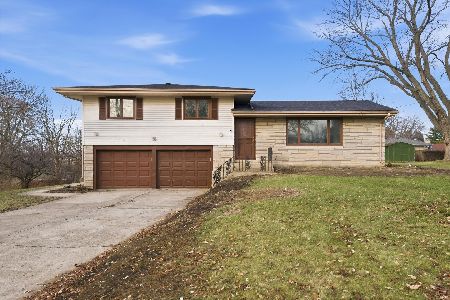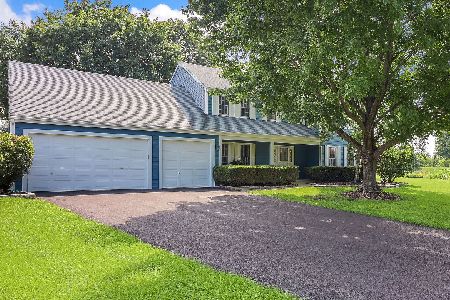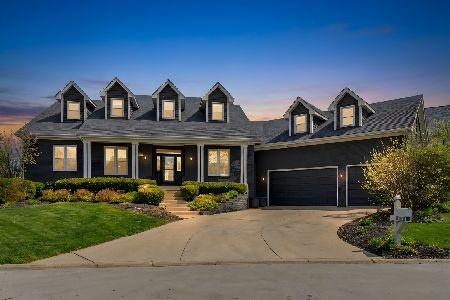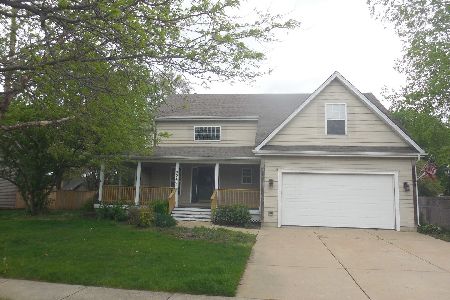13605 Capista Drive, Plainfield, Illinois 60544
$470,000
|
Sold
|
|
| Status: | Closed |
| Sqft: | 3,158 |
| Cost/Sqft: | $142 |
| Beds: | 4 |
| Baths: | 3 |
| Year Built: | 1999 |
| Property Taxes: | $9,878 |
| Days On Market: | 1753 |
| Lot Size: | 0,59 |
Description
Stunning Brick Front Former Model Home on Large Lot in Sought After NE Plainfield's River Ridge Subdivision. Impeccable landscape greets you as you approach. White Trim, doors and millwork detail throughout the home. Spacious Formal living and Dining Room. Private Den/Office with French Doors. Large combined Kitchen, Eating Area and Family Room perfect for family time. Family Room boasts vaulted ceiling and beautiful brick fireplace and bay window. Kitchen has Island, granite counters, SS appliances too. First Floor Laundry Room with utility sink. Second floor has 4 good sized bedrooms and 2 full baths. The Primary Bedroom has 2 spacious closets and a large bathroom with whirlpool tub, dual vanity, linen closet and separate shower. Second Bedroom has a double closet. Third and Fourth Bedrooms are light and bright with nice closets! The hall bath has two sinks and lots of space. 3 Plus Car garage with cabinets and work bench and extra insulation added above garage. Professionally Landscaped large corner lot with beautiful deck, patio, pergola, built in gas grill! Partial basement with crawl, Extra lights, outlets, active radon mitigation system.
Property Specifics
| Single Family | |
| — | |
| — | |
| 1999 | |
| Partial | |
| — | |
| No | |
| 0.59 |
| Will | |
| River Ridge | |
| 200 / Annual | |
| Insurance,Other | |
| Lake Michigan | |
| Public Sewer | |
| 11074704 | |
| 0603032060030000 |
Nearby Schools
| NAME: | DISTRICT: | DISTANCE: | |
|---|---|---|---|
|
Grade School
Liberty Elementary School |
202 | — | |
|
Middle School
John F Kennedy Middle School |
202 | Not in DB | |
|
High School
Plainfield East High School |
202 | Not in DB | |
Property History
| DATE: | EVENT: | PRICE: | SOURCE: |
|---|---|---|---|
| 30 Dec, 2010 | Sold | $309,000 | MRED MLS |
| 10 Dec, 2010 | Under contract | $339,900 | MRED MLS |
| — | Last price change | $349,000 | MRED MLS |
| 1 Sep, 2010 | Listed for sale | $369,900 | MRED MLS |
| 26 Feb, 2014 | Sold | $325,000 | MRED MLS |
| 5 Jan, 2014 | Under contract | $347,500 | MRED MLS |
| 21 Oct, 2013 | Listed for sale | $347,500 | MRED MLS |
| 7 Jul, 2021 | Sold | $470,000 | MRED MLS |
| 21 May, 2021 | Under contract | $449,000 | MRED MLS |
| 13 May, 2021 | Listed for sale | $449,000 | MRED MLS |
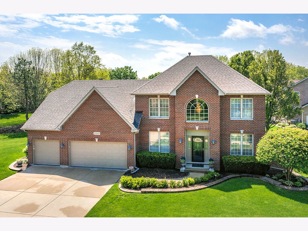
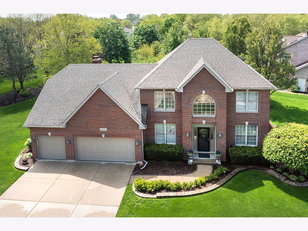
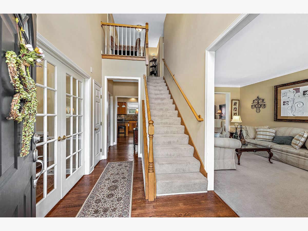
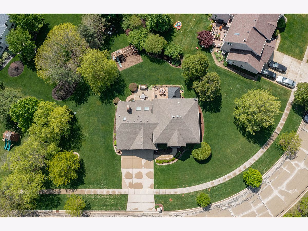
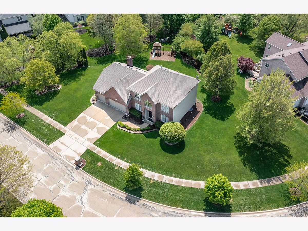
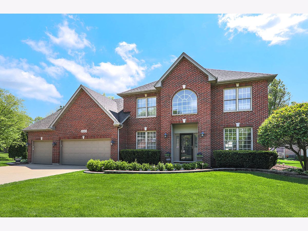
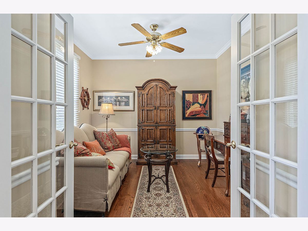
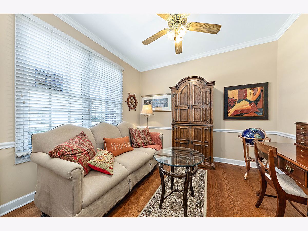
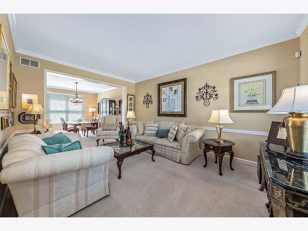
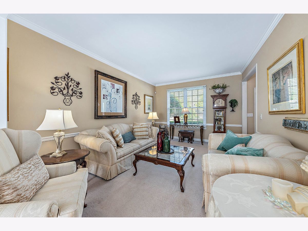
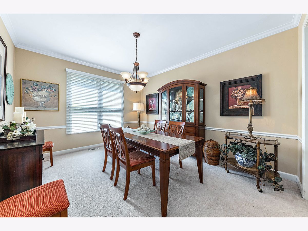
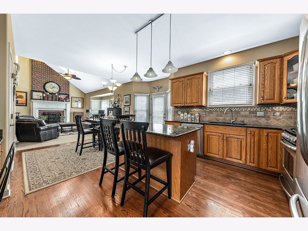
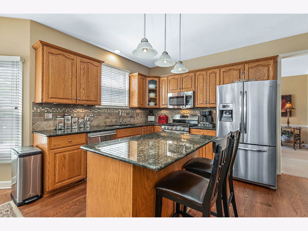
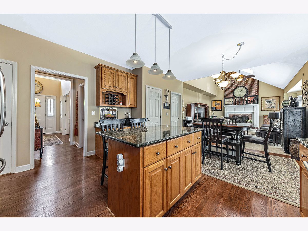
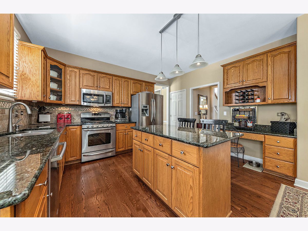
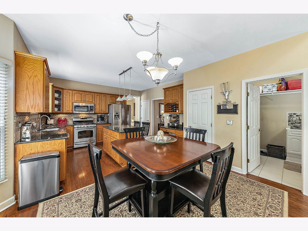
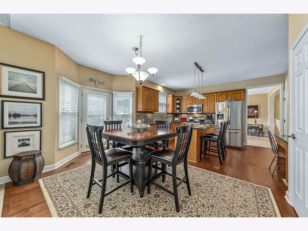
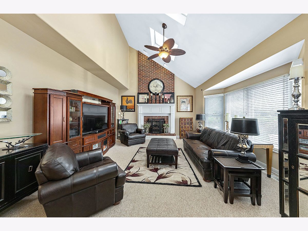
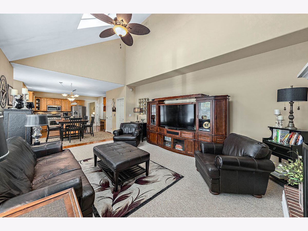
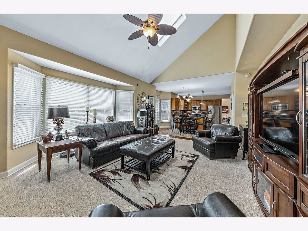
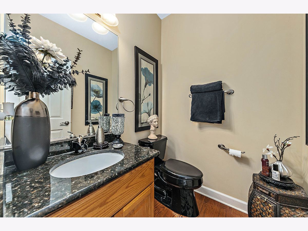
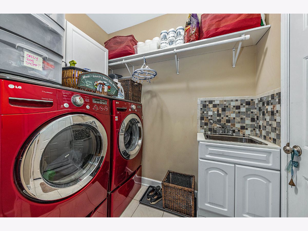
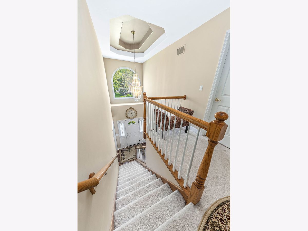
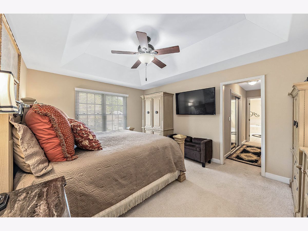
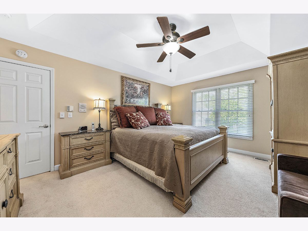
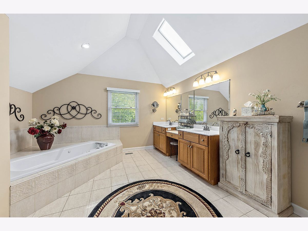
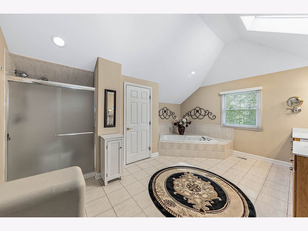
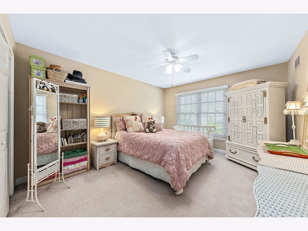
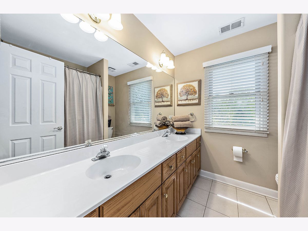
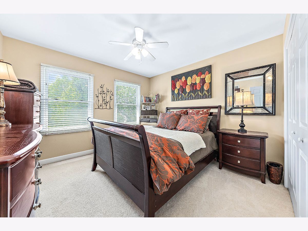
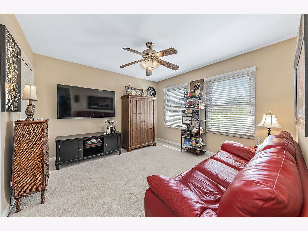
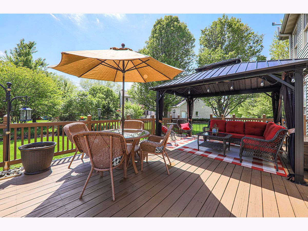
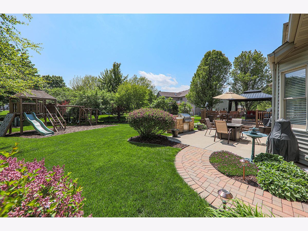

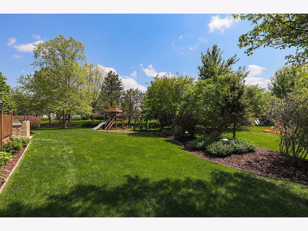

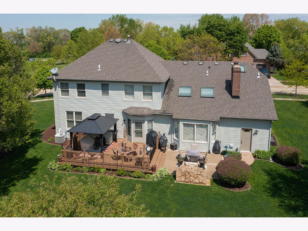
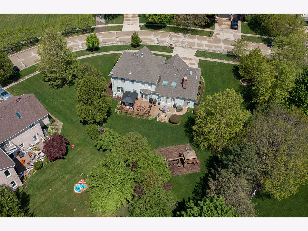
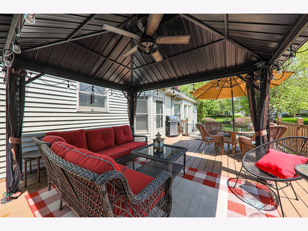
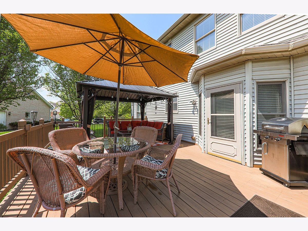
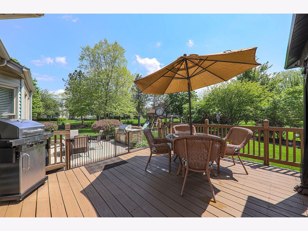
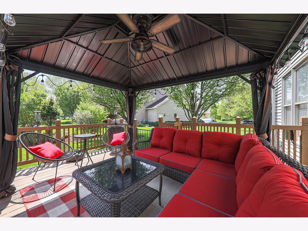
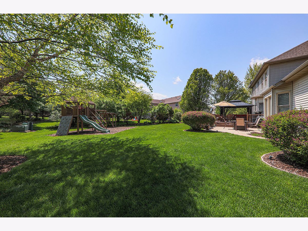
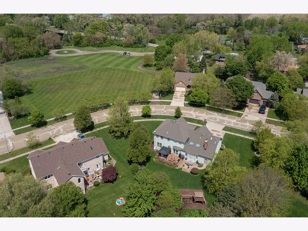
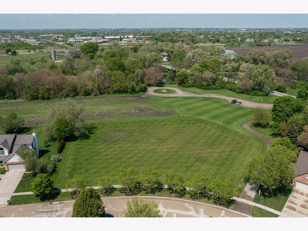
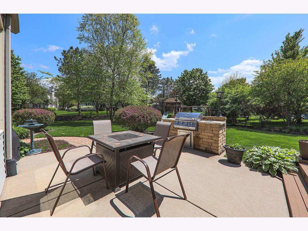
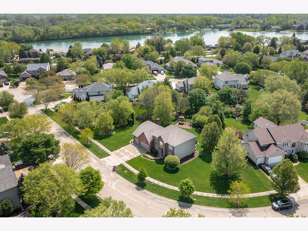
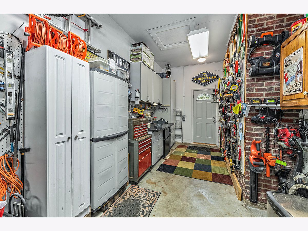
Room Specifics
Total Bedrooms: 4
Bedrooms Above Ground: 4
Bedrooms Below Ground: 0
Dimensions: —
Floor Type: Carpet
Dimensions: —
Floor Type: Carpet
Dimensions: —
Floor Type: Carpet
Full Bathrooms: 3
Bathroom Amenities: Whirlpool,Separate Shower,Double Sink
Bathroom in Basement: 0
Rooms: Office
Basement Description: Unfinished,Crawl,Bathroom Rough-In
Other Specifics
| 3.5 | |
| Concrete Perimeter | |
| Concrete | |
| Deck, Patio, Storms/Screens, Outdoor Grill | |
| Corner Lot,Nature Preserve Adjacent,Irregular Lot | |
| 165 X 155 X 239 | |
| — | |
| Full | |
| Vaulted/Cathedral Ceilings, Hardwood Floors, First Floor Laundry, Walk-In Closet(s) | |
| Range, Microwave, Dishwasher, Refrigerator, Washer, Dryer, Disposal, Stainless Steel Appliance(s) | |
| Not in DB | |
| Park, Sidewalks, Street Lights | |
| — | |
| — | |
| Gas Log, Gas Starter |
Tax History
| Year | Property Taxes |
|---|---|
| 2010 | $9,154 |
| 2014 | $8,029 |
| 2021 | $9,878 |
Contact Agent
Nearby Similar Homes
Nearby Sold Comparables
Contact Agent
Listing Provided By
RE/MAX Professionals Select

