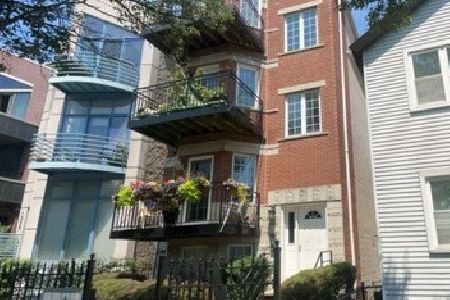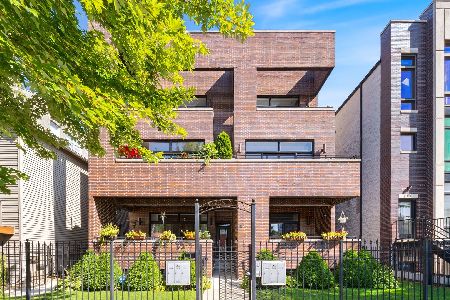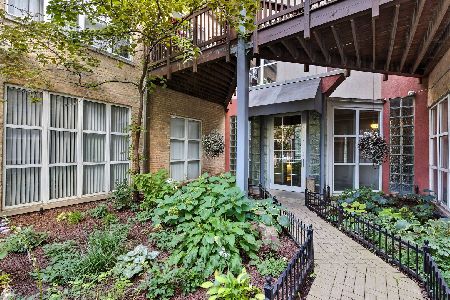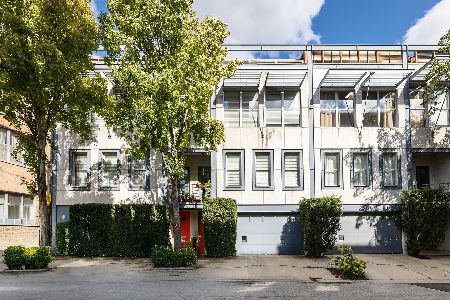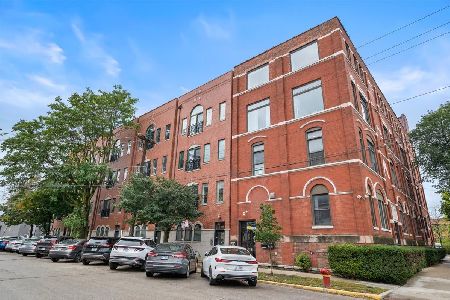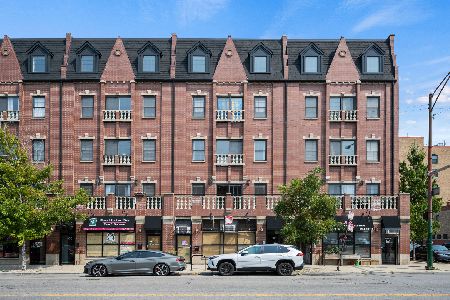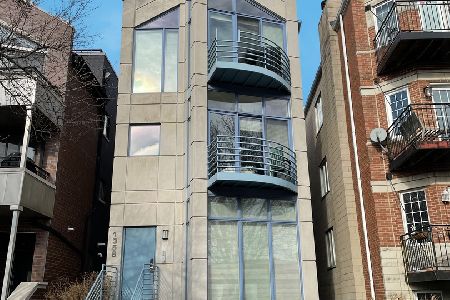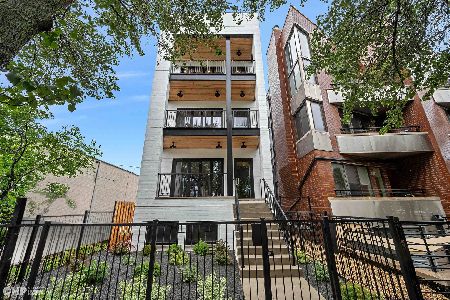1356 Hubbard Street, West Town, Chicago, Illinois 60622
$390,000
|
Sold
|
|
| Status: | Closed |
| Sqft: | 1,709 |
| Cost/Sqft: | $240 |
| Beds: | 2 |
| Baths: | 2 |
| Year Built: | 2001 |
| Property Taxes: | $5,099 |
| Days On Market: | 5575 |
| Lot Size: | 0,00 |
Description
DRAMATIC PENTHOUSE UNIT IN ONE OF THE CITIES MOST UNIQUE THREE FLATS FEATURING VAULTED CEILINGS, 42" CHERRY CABINETS, SS APPLIANCES, GRANITE COUNTERTOPS AND FIREPLACE SURROUND, HARDWOOD FLOORS, CUSTOM DESIGNED STEEL RAILINGS AND STAIRCASE TO PRIVATE 400'+ ROOFTOP DECK.
Property Specifics
| Condos/Townhomes | |
| — | |
| — | |
| 2001 | |
| None | |
| — | |
| No | |
| — |
| Cook | |
| — | |
| 125 / — | |
| Water,Insurance,Lawn Care,Scavenger,Snow Removal | |
| Lake Michigan | |
| Public Sewer | |
| 07627201 | |
| 17081320541003 |
Property History
| DATE: | EVENT: | PRICE: | SOURCE: |
|---|---|---|---|
| 29 Oct, 2010 | Sold | $390,000 | MRED MLS |
| 7 Sep, 2010 | Under contract | $409,900 | MRED MLS |
| 7 Sep, 2010 | Listed for sale | $409,900 | MRED MLS |
Room Specifics
Total Bedrooms: 2
Bedrooms Above Ground: 2
Bedrooms Below Ground: 0
Dimensions: —
Floor Type: Carpet
Full Bathrooms: 2
Bathroom Amenities: Whirlpool,Separate Shower,Double Sink
Bathroom in Basement: 0
Rooms: —
Basement Description: None
Other Specifics
| 1 | |
| Concrete Perimeter | |
| Off Alley | |
| Balcony, Deck, Patio, Storms/Screens | |
| Fenced Yard | |
| COMMON | |
| — | |
| Full | |
| Vaulted/Cathedral Ceilings, Skylight(s), Hardwood Floors, Laundry Hook-Up in Unit, Storage | |
| — | |
| Not in DB | |
| — | |
| — | |
| Storage | |
| Wood Burning |
Tax History
| Year | Property Taxes |
|---|---|
| 2010 | $5,099 |
Contact Agent
Nearby Similar Homes
Nearby Sold Comparables
Contact Agent
Listing Provided By
Dumas & Associates, Inc.

