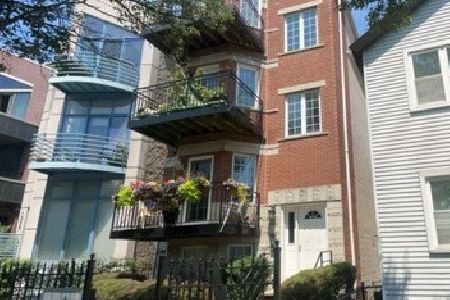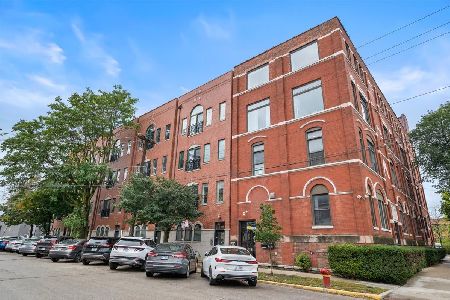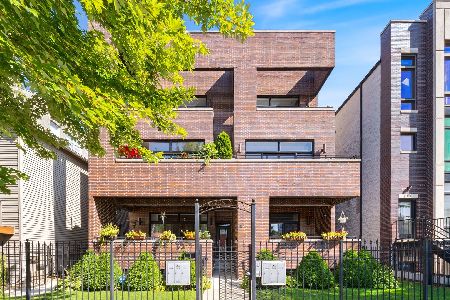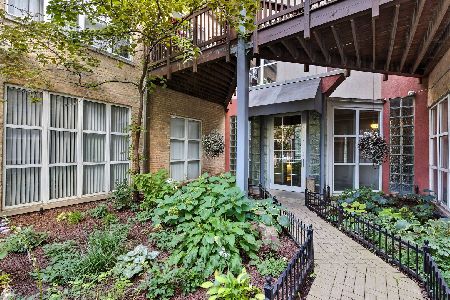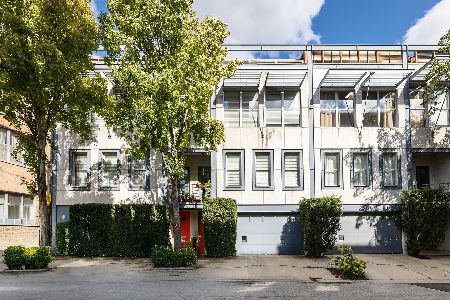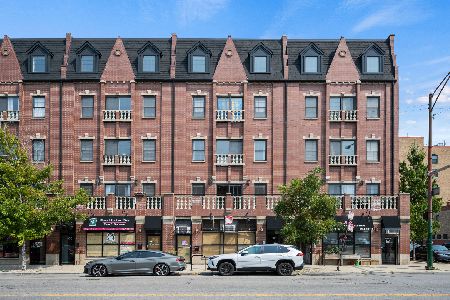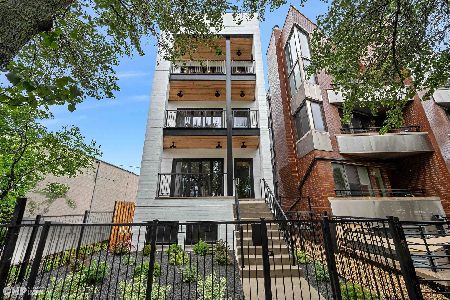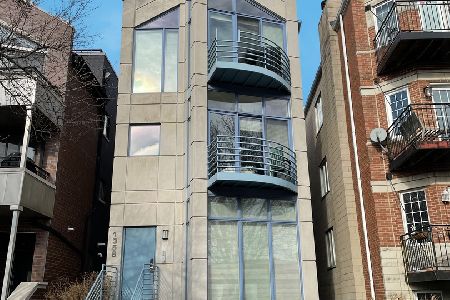1362 Hubbard Street, West Town, Chicago, Illinois 60642
$825,000
|
Sold
|
|
| Status: | Closed |
| Sqft: | 0 |
| Cost/Sqft: | — |
| Beds: | 3 |
| Baths: | 2 |
| Year Built: | 2023 |
| Property Taxes: | $0 |
| Days On Market: | 778 |
| Lot Size: | 0,00 |
Description
Welcome to the Hubbard Collection in a boutique setting located in vibrant Fulton Market perfectly situated on an oversized 25x150 foot lot. This designer penthouse unit features 3 bedrooms and 2 bathrooms along with a spacious front deck and sprawling private rooftop deck. The combination of lux materials, high-contrast hues, and luxurious stones creates a distinct refined, and layered environment. The main level opens up to the living and dining space and is open and airy, perfect for entertaining with floor-to-ceiling windows and a 133 square foot front deck. Enter through the tri-fold nano doors that open to the covered front deck with stone pavers, cedar overhang, and custom outdoor lighting, complete with gas and electric hookups. The sleek nano doors turn the living room into a true three-seasons entertaining space. Adjacent to the living area is a custom built-in wet bar complete with beverage fridge and built-in cabinetry. The kitchen features all Bosch appliances along with a Frigidaire wine cooler. Quartz countertops, Belmont modern cabinetry, Kohler faucet, and under-mount cabinet lighting elevate the space. The primary bedroom features folding European doors, along with a massive walk-in closet with floor-to-ceiling storage and en-suite bathroom. The primary bathroom is an owner's dream with Kohler and Delta fixtures, dual vanities, Malibu II two-piece toilets, and heated floors. Finishing out the main level are the remaining two bedrooms and laundry suite. Ascending the stairs from the main level will bring you to the unit's private 1,760-square-foot roof deck with pavers and turf, with endless possibilities for relaxation and comfort, complete with gas lines, water and electric hookups, overhang, and a dedicated space for an outdoor television to be installed. Each unit includes 1 garage parking space. Additional storage is located in the basement.
Property Specifics
| Condos/Townhomes | |
| 3 | |
| — | |
| 2023 | |
| — | |
| — | |
| No | |
| — |
| Cook | |
| — | |
| 169 / Monthly | |
| — | |
| — | |
| — | |
| 11917847 | |
| 17081320330000 |
Property History
| DATE: | EVENT: | PRICE: | SOURCE: |
|---|---|---|---|
| 2 Jan, 2024 | Sold | $825,000 | MRED MLS |
| 28 Nov, 2023 | Under contract | $849,999 | MRED MLS |
| 26 Oct, 2023 | Listed for sale | $849,999 | MRED MLS |
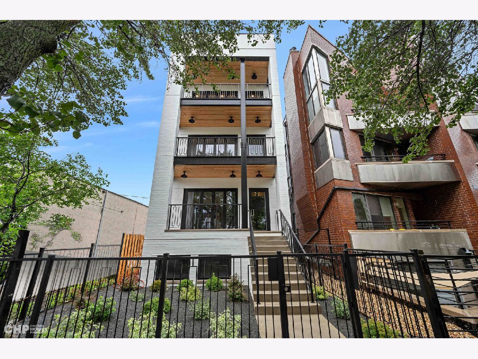
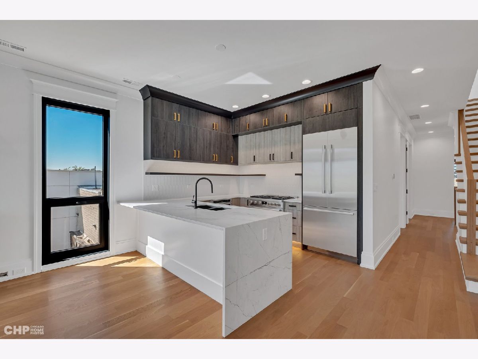
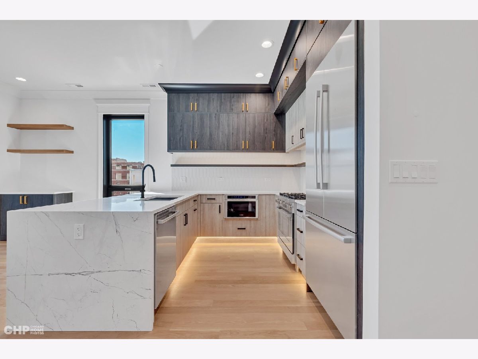
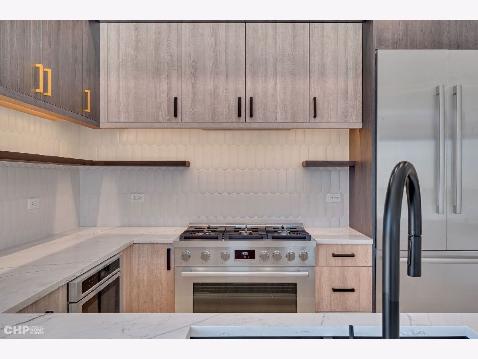
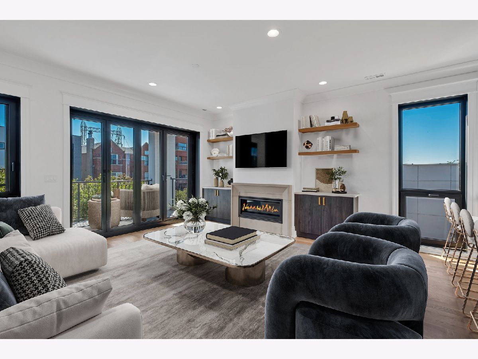
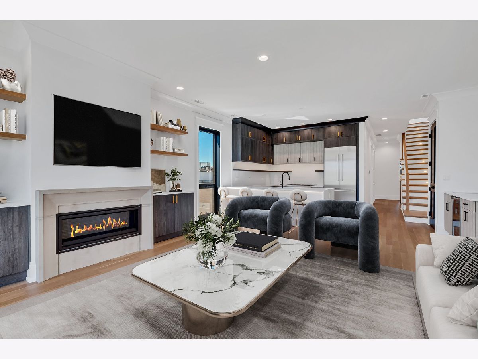
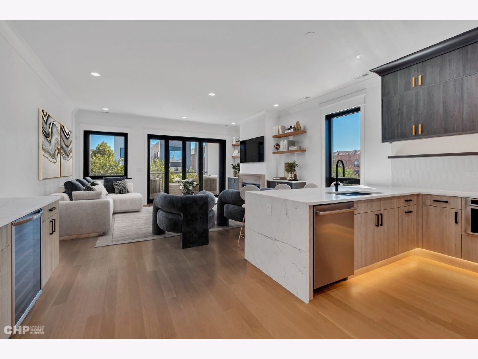
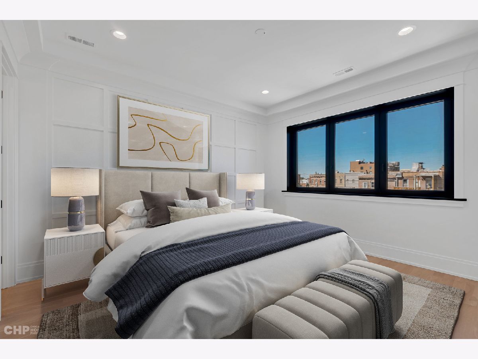
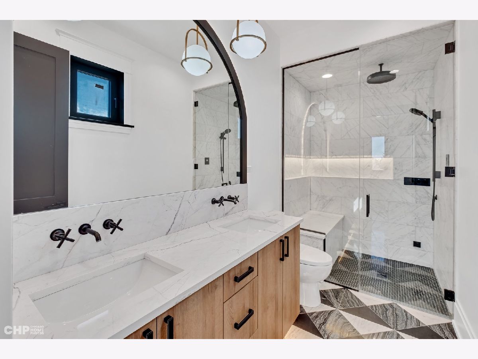
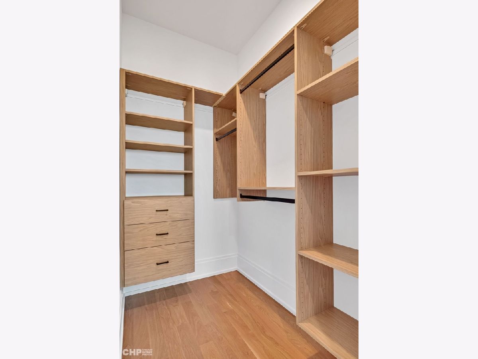
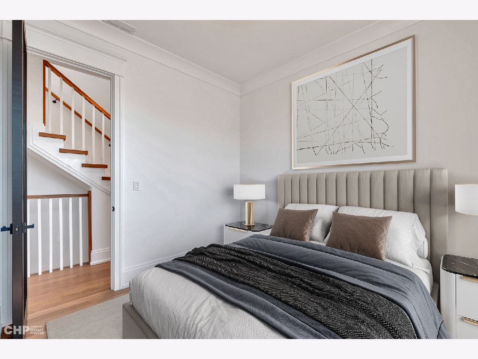
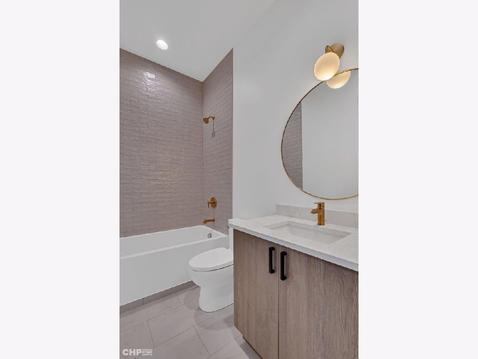
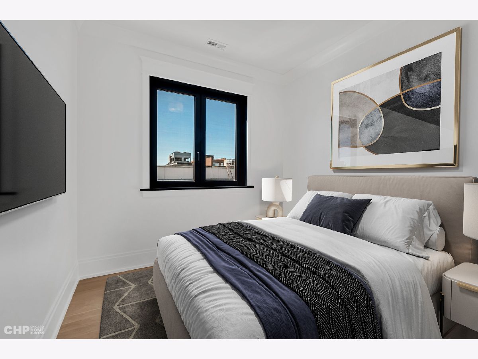
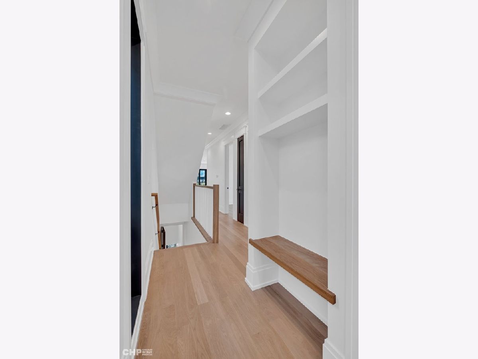
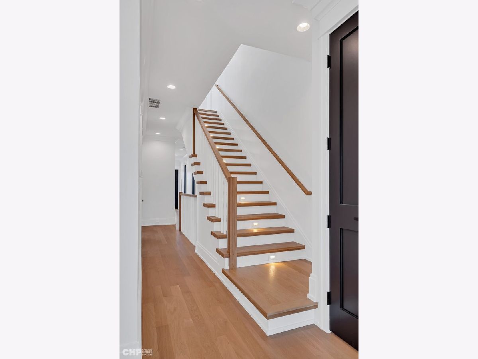
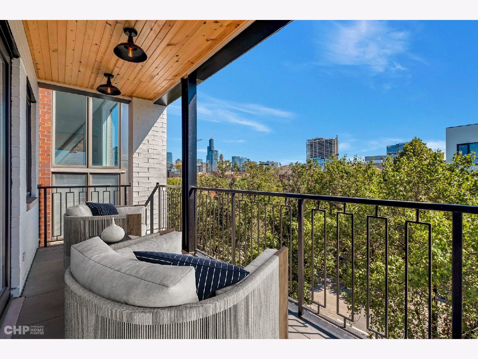
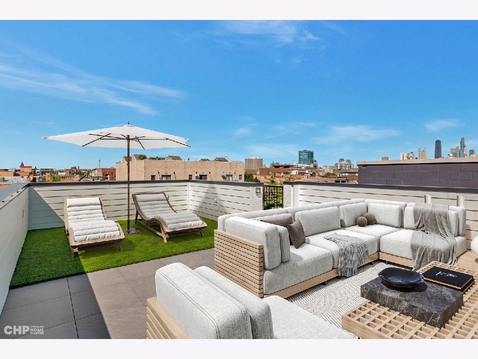
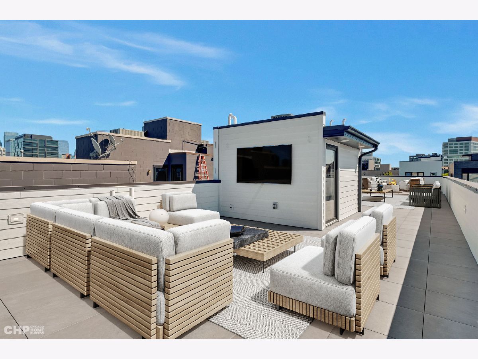
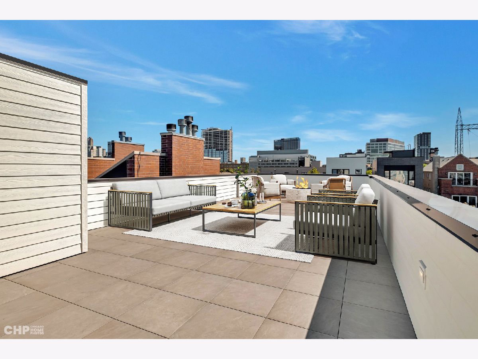
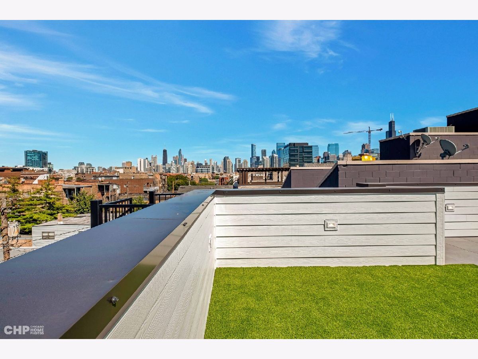
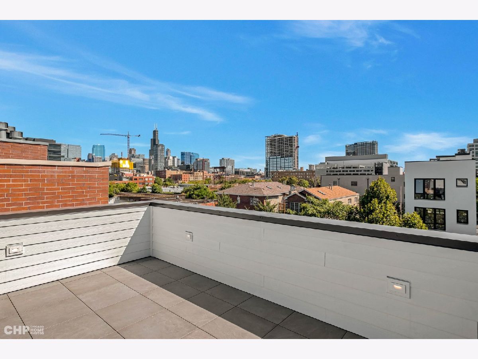
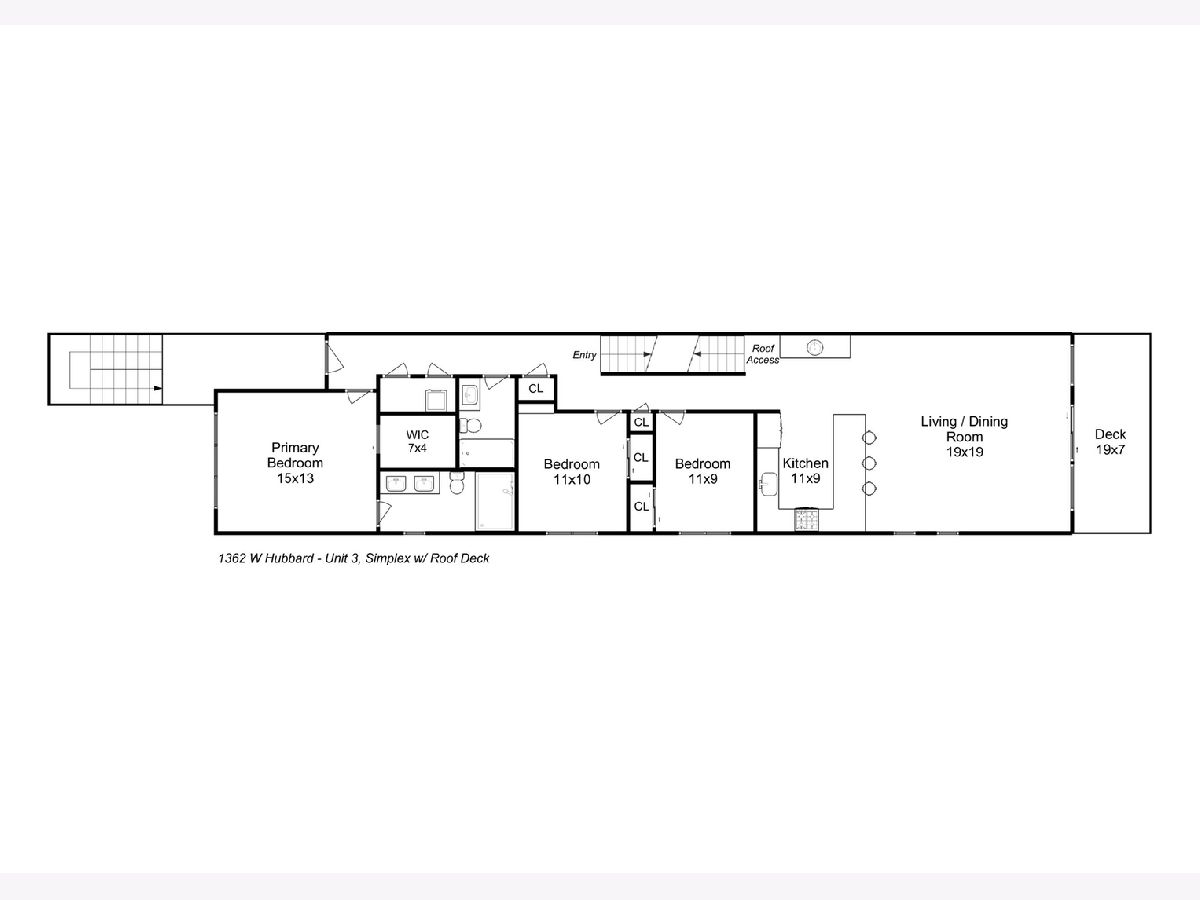
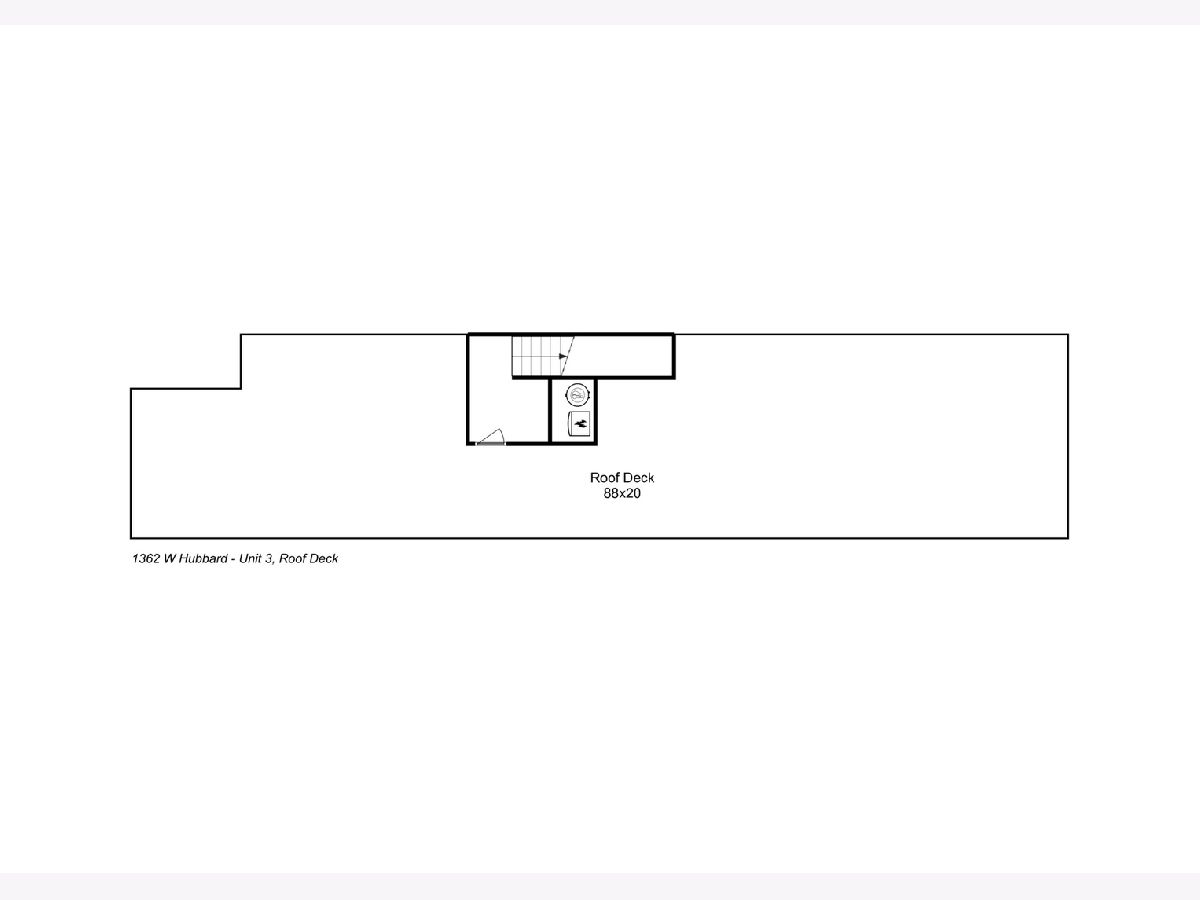
Room Specifics
Total Bedrooms: 3
Bedrooms Above Ground: 3
Bedrooms Below Ground: 0
Dimensions: —
Floor Type: —
Dimensions: —
Floor Type: —
Full Bathrooms: 2
Bathroom Amenities: Steam Shower,Double Sink,Soaking Tub
Bathroom in Basement: 0
Rooms: —
Basement Description: None
Other Specifics
| 1 | |
| — | |
| — | |
| — | |
| — | |
| COMMON | |
| — | |
| — | |
| — | |
| — | |
| Not in DB | |
| — | |
| — | |
| — | |
| — |
Tax History
| Year | Property Taxes |
|---|
Contact Agent
Nearby Similar Homes
Nearby Sold Comparables
Contact Agent
Listing Provided By
Berkshire Hathaway HomeServices Chicago

