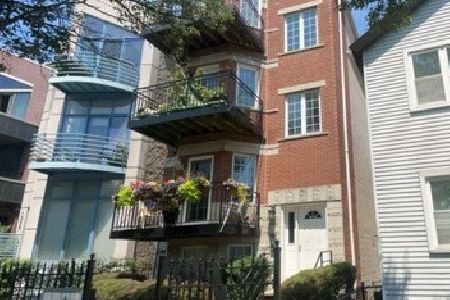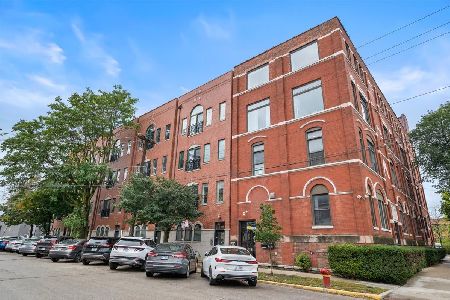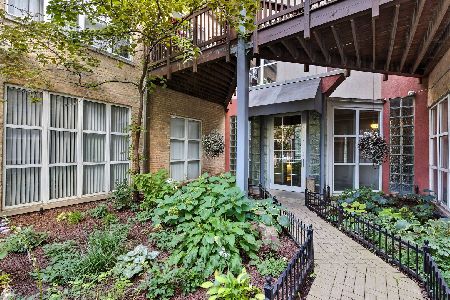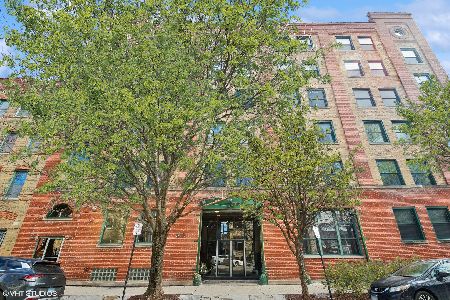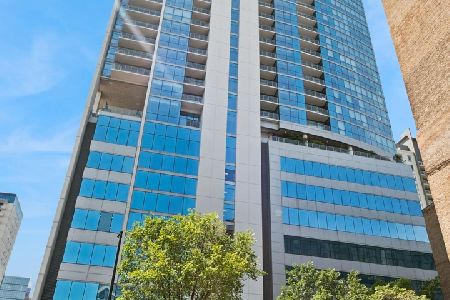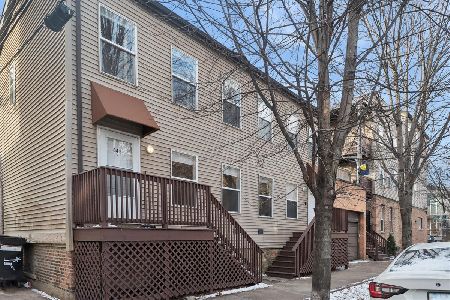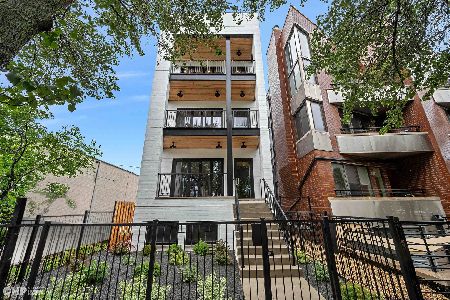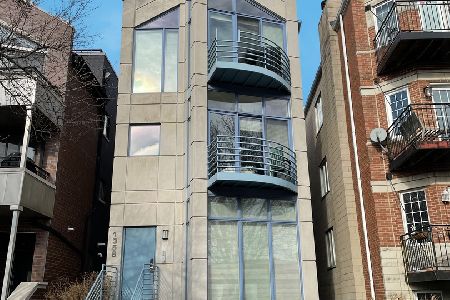1362 Hubbard Street, West Town, Chicago, Illinois 60642
$1,035,000
|
Sold
|
|
| Status: | Closed |
| Sqft: | 2,700 |
| Cost/Sqft: | $385 |
| Beds: | 4 |
| Baths: | 3 |
| Year Built: | 2023 |
| Property Taxes: | $0 |
| Days On Market: | 822 |
| Lot Size: | 0,00 |
Description
Welcome to the Hubbard Collectionin a boutique setting located in vibrant Fulton Market perfectly situated on an oversized 25x150 foot lot. This designer unit is a duplex-down featuring 4 bedrooms and 2.5 baths along with a spacious front deck and rear covered terrace, both complete with pavers and gas and electric hookups. The combination of lux materials, high-contrast hues, and luxurious stones creates a distinct refined, and layered environment. The main level opens up to the living and dining space, open and airy, perfect for entertaining with floor-to-ceiling windows and a 133 square front deck. Enter through the tri-fold nano doors that open to the covered front deck with stone pavers, cedar overhang, and custom outdoor lighting. The sleek nano doors turn the living room into a true three-seasons entertaining space. Adjacent to the living area is a custom built-in dry bar complete with beverage fridge. The kitchen features all Bosch appliances along with a Frigidaire wine cooler. Quartz countertops, Belmont modern cabinetry, Kohler faucet, and under-mount cabinet lighting elevate the space. The kitchen melds into the family room, complete with gas fireplace and connected covered outdoor terrace with nano tri-fold doors, stone pavers, and wired for surround sound and tv integration. Down the stairs to the lower level you will find all bedrooms along with 2 spacious storage rooms. The primary bedroom features folding European doors, along with a walk-in closet and en-suite bathroom and all other bedrooms feature custom mill work and closets. The primary bathroom is an owner's dream with Kohler and Delta fixtures, dual vanities, Malibu II two-piece toilets, and heated floors. Finishing out the lower level are the remaining three bedrooms and laundry suite, along with 8 separate closet spaces, a rarity in the city. Private rooftop garage deck with pavers available for add-on, see private remarks for details. Each unit includes 1 garage parking space.
Property Specifics
| Condos/Townhomes | |
| 3 | |
| — | |
| 2023 | |
| — | |
| — | |
| No | |
| — |
| Cook | |
| — | |
| 201 / Monthly | |
| — | |
| — | |
| — | |
| 11917824 | |
| 17081320330000 |
Property History
| DATE: | EVENT: | PRICE: | SOURCE: |
|---|---|---|---|
| 1 Mar, 2024 | Sold | $1,035,000 | MRED MLS |
| 23 Jan, 2024 | Under contract | $1,039,997 | MRED MLS |
| — | Last price change | $1,039,998 | MRED MLS |
| 26 Oct, 2023 | Listed for sale | $1,039,999 | MRED MLS |
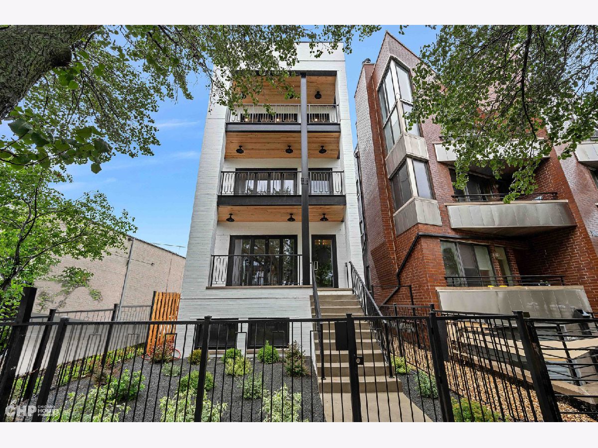
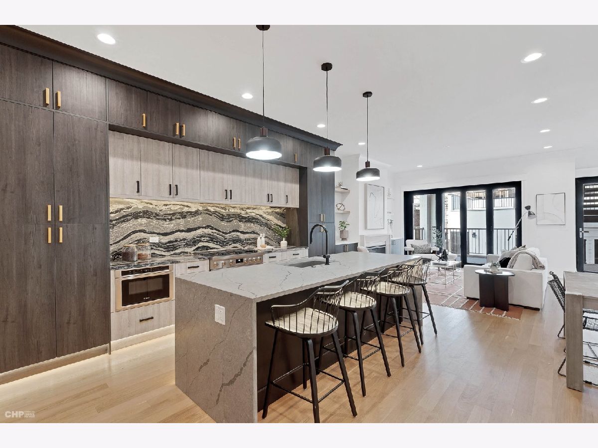
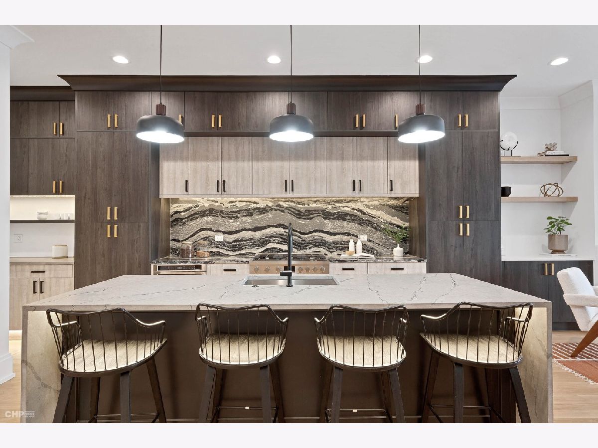
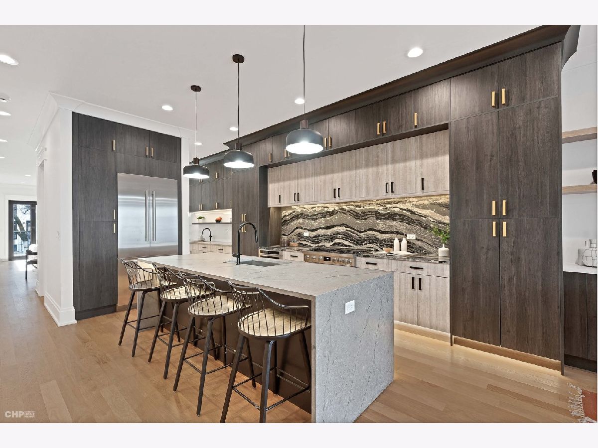
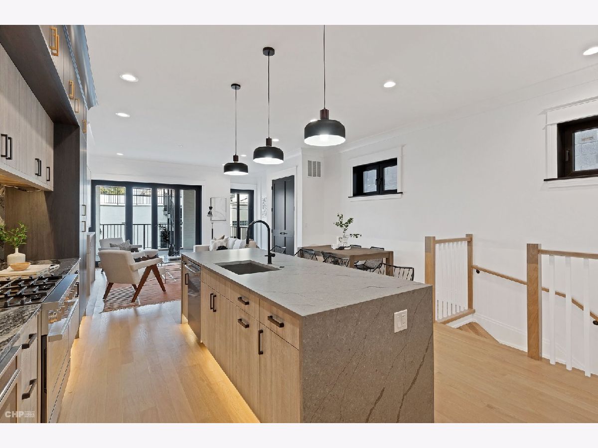
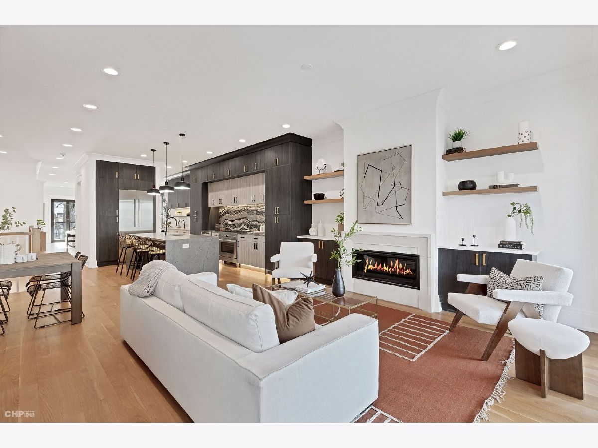

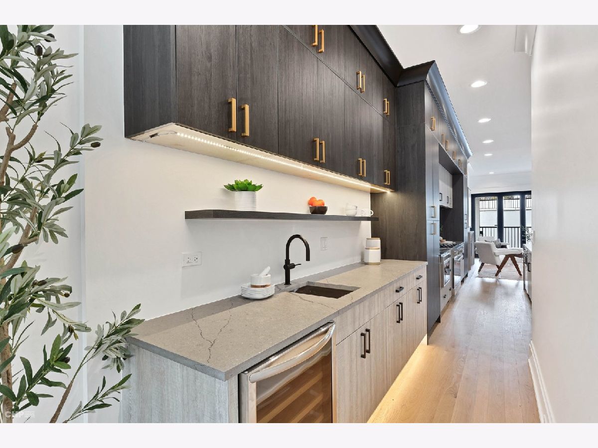


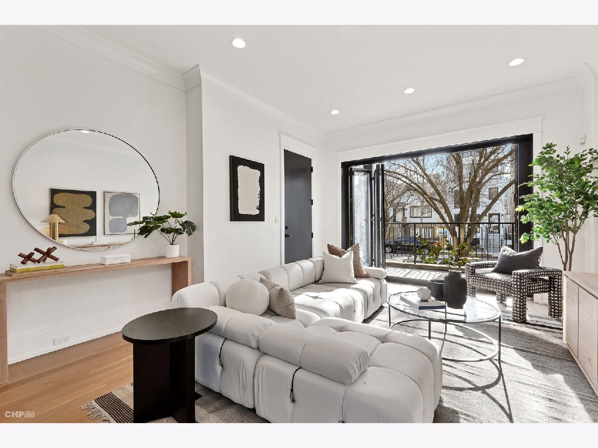
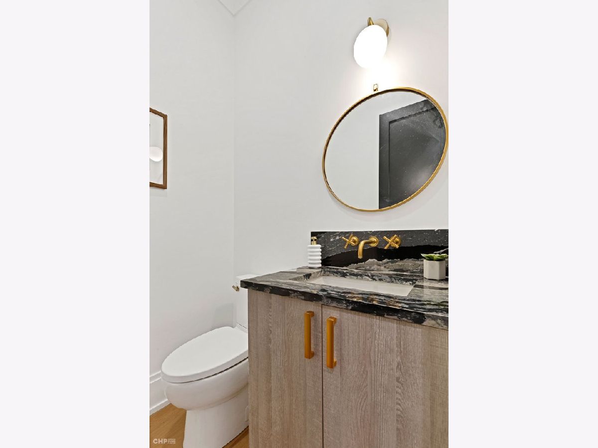
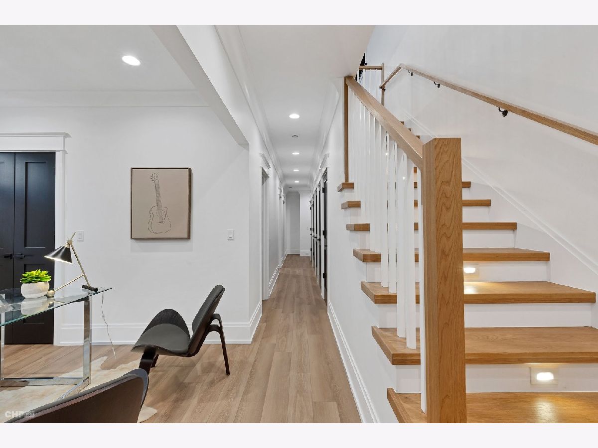

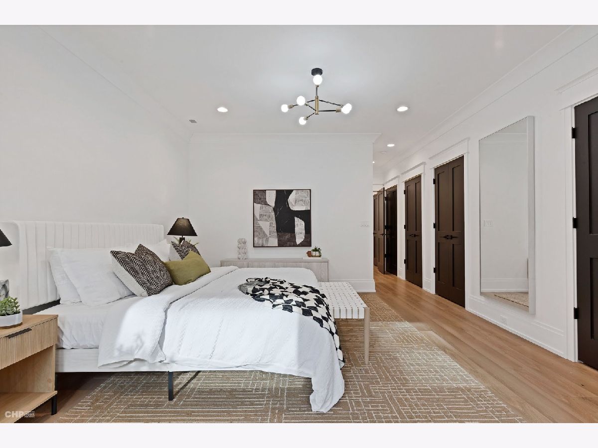

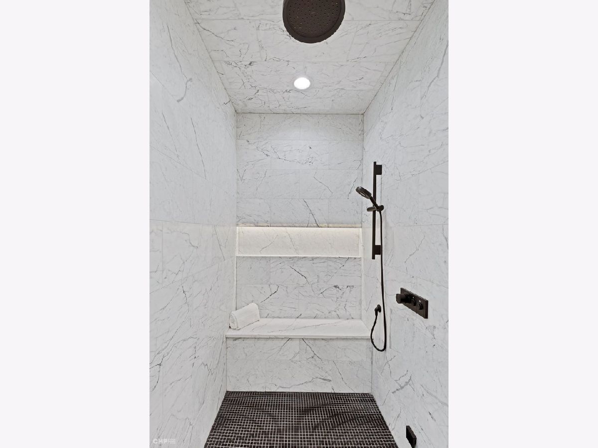



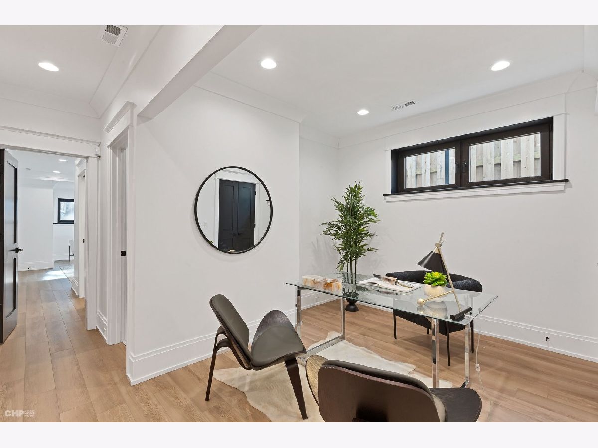

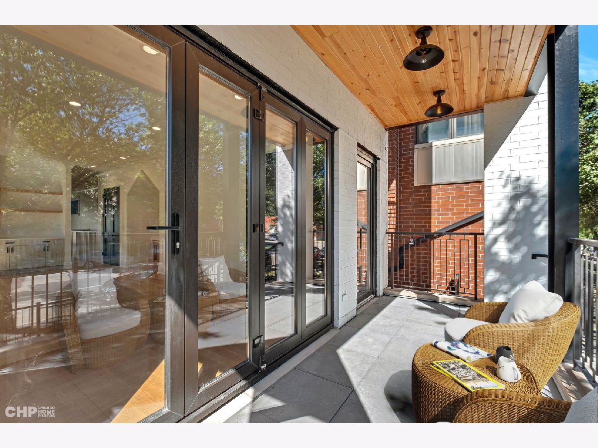




Room Specifics
Total Bedrooms: 4
Bedrooms Above Ground: 4
Bedrooms Below Ground: 0
Dimensions: —
Floor Type: —
Dimensions: —
Floor Type: —
Dimensions: —
Floor Type: —
Full Bathrooms: 3
Bathroom Amenities: Steam Shower,Double Sink,Soaking Tub
Bathroom in Basement: 1
Rooms: —
Basement Description: Finished
Other Specifics
| 1 | |
| — | |
| — | |
| — | |
| — | |
| COMMON | |
| — | |
| — | |
| — | |
| — | |
| Not in DB | |
| — | |
| — | |
| — | |
| — |
Tax History
| Year | Property Taxes |
|---|
Contact Agent
Nearby Similar Homes
Nearby Sold Comparables
Contact Agent
Listing Provided By
Berkshire Hathaway HomeServices Chicago

