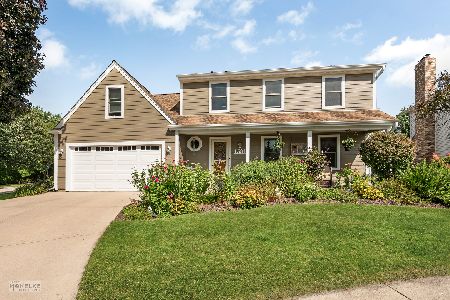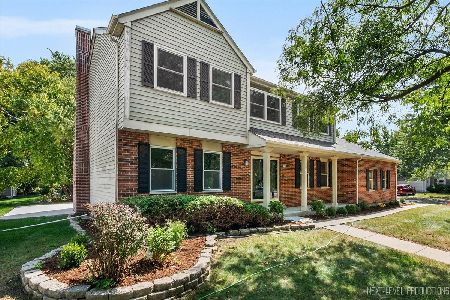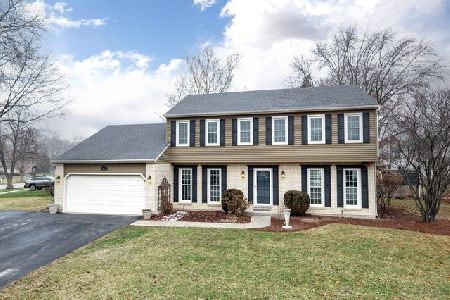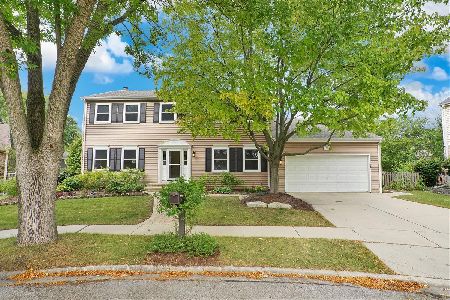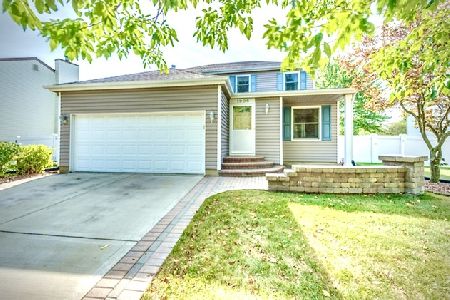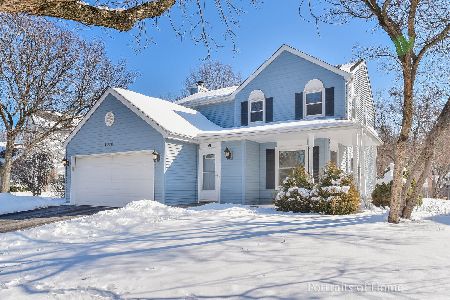1356 River Oak Drive, Naperville, Illinois 60565
$522,000
|
Sold
|
|
| Status: | Closed |
| Sqft: | 2,848 |
| Cost/Sqft: | $172 |
| Beds: | 5 |
| Baths: | 4 |
| Year Built: | 1984 |
| Property Taxes: | $8,746 |
| Days On Market: | 1711 |
| Lot Size: | 0,28 |
Description
Boasting a peaceful location within a cul-de-sac and curb appeal that will delight the style-conscious, this home is a true show-stopper that is sure to impress from the minute you arrive. Take a moment to immerse yourself in the peace and quiet of this serene location before stepping into the light-filled and modern layout. Here, high ceilings with skylights, cozy fireplaces, an updated kitchen and a spacious layout all welcome you inside, ensuring plenty of space to rest and relax. The bedrooms are all a great size including the flexible and spacious first-floor master suite. Complete with a private sitting room with a fireplace, an ensuite bath, a large walk-in closet and access to the back deck, this suite is perfectly suited to multigenerational living. Outside, a picture-perfect yard awaits with professionally landscaped gardens and a paver fire pit patio set under the shade of a mature tree. There are lush gardens to enjoy and a Trex deck ready for you to host friends all summer long. A host of updates have been completed to ensure a move-in-ready home. The windows and front door were replaced in 2013 and the kitchen's granite and quartz features were installed in 2016. There is ample storage throughout and a first-floor laundry, plus a finished basement that promises an abundance of extra living space. Your new home is set within the Naperville 203 school district and you're only minutes from all the shopping, dining and entertainment you could need.
Property Specifics
| Single Family | |
| — | |
| — | |
| 1984 | |
| Full | |
| — | |
| No | |
| 0.28 |
| Du Page | |
| — | |
| — / Not Applicable | |
| None | |
| Public | |
| Public Sewer | |
| 11101095 | |
| 0833304002 |
Property History
| DATE: | EVENT: | PRICE: | SOURCE: |
|---|---|---|---|
| 23 Jun, 2021 | Sold | $522,000 | MRED MLS |
| 31 May, 2021 | Under contract | $489,000 | MRED MLS |
| 26 May, 2021 | Listed for sale | $489,000 | MRED MLS |
| 5 Nov, 2021 | Sold | $560,000 | MRED MLS |
| 3 Oct, 2021 | Under contract | $565,000 | MRED MLS |
| 24 Sep, 2021 | Listed for sale | $565,000 | MRED MLS |

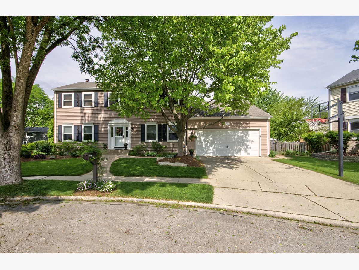
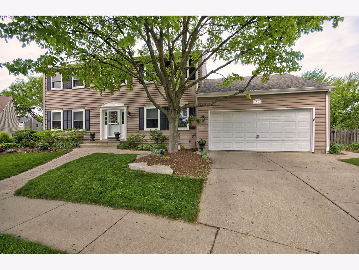
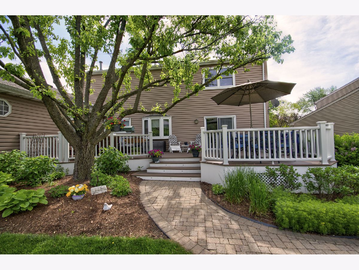
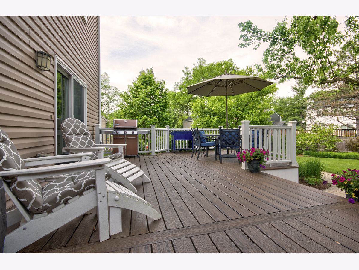
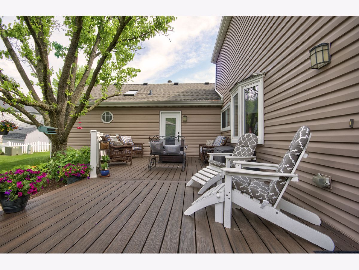
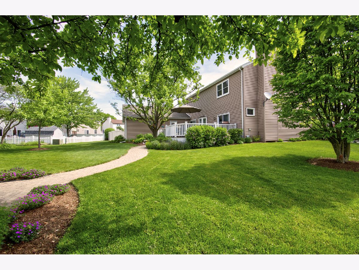
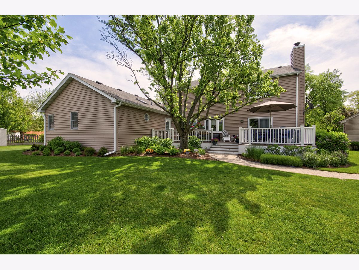
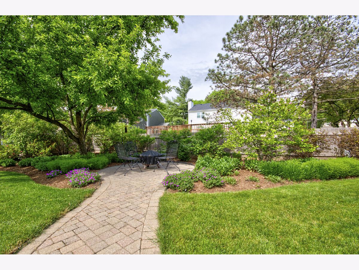
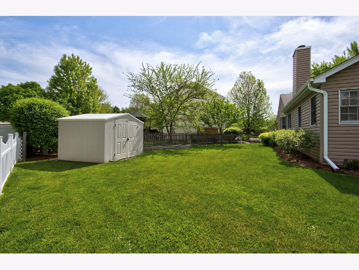
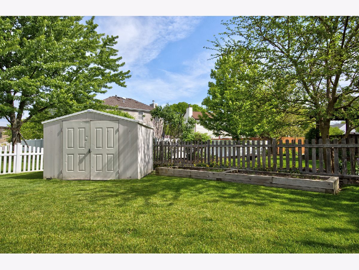
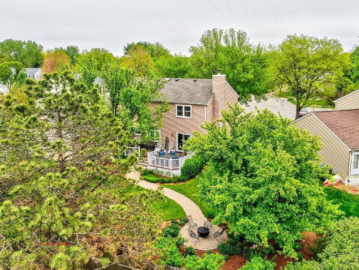
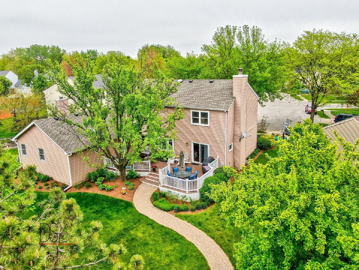
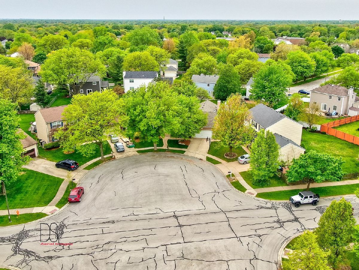
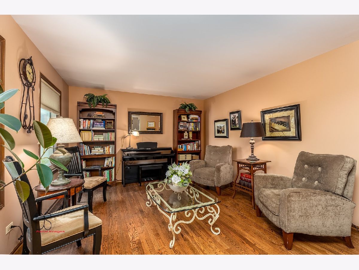
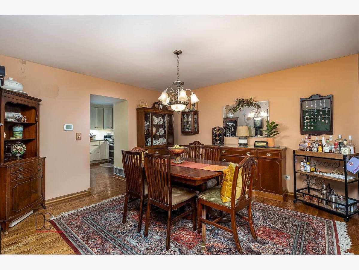
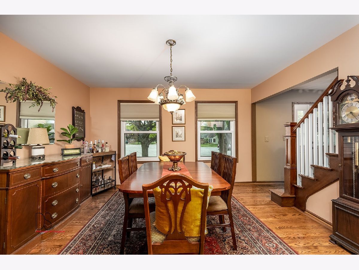
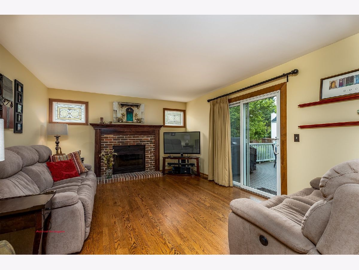
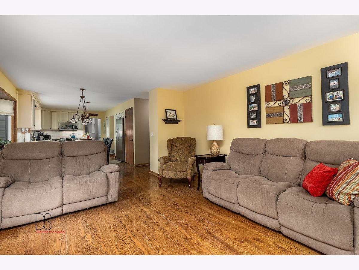
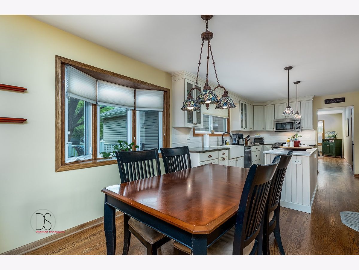
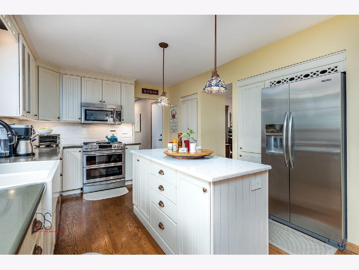
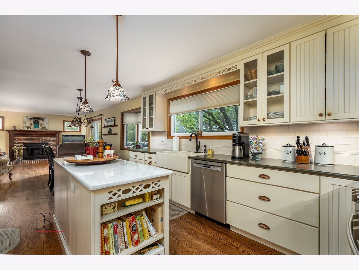
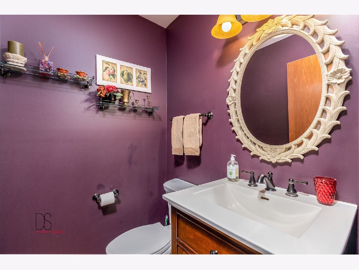
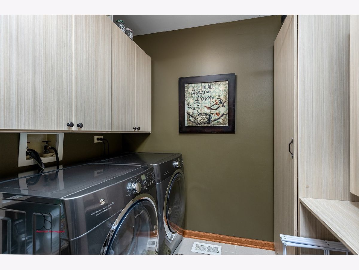
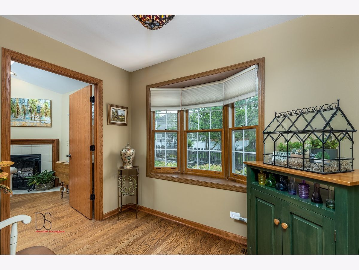
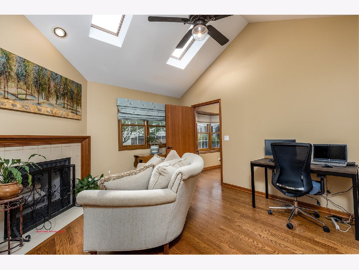
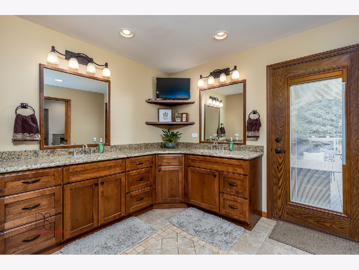
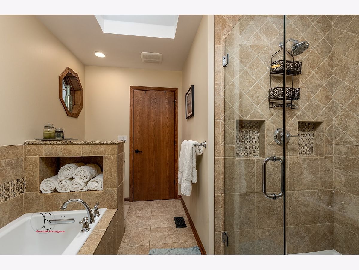
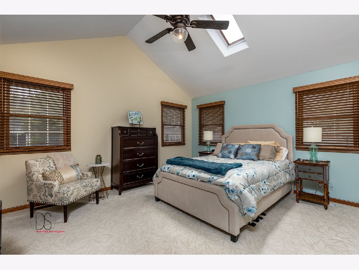
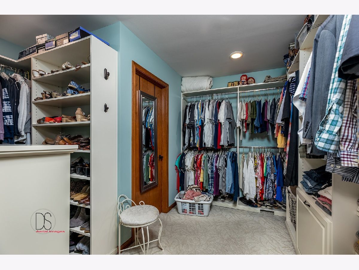
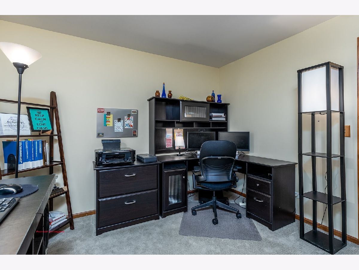
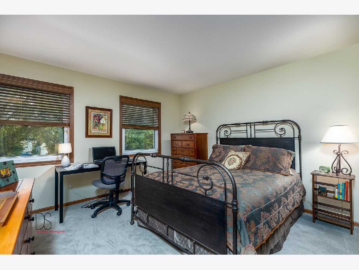
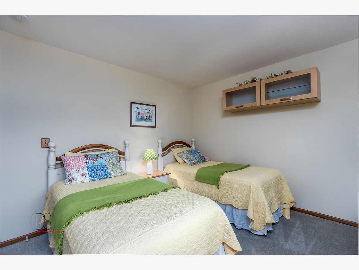
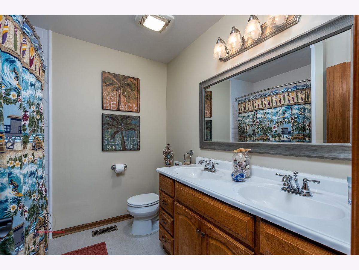
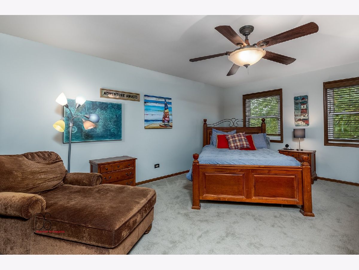
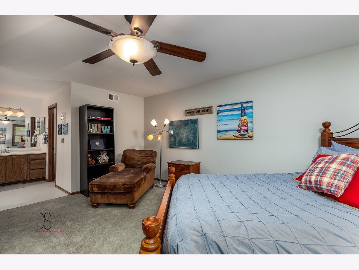
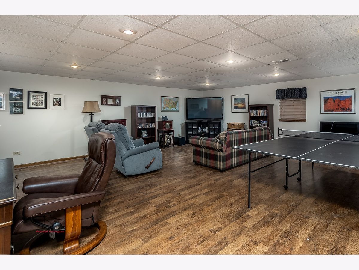
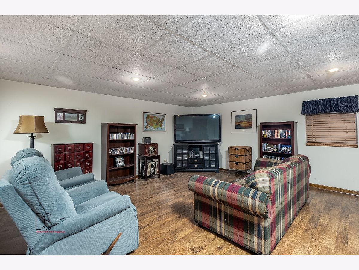
Room Specifics
Total Bedrooms: 5
Bedrooms Above Ground: 5
Bedrooms Below Ground: 0
Dimensions: —
Floor Type: —
Dimensions: —
Floor Type: —
Dimensions: —
Floor Type: —
Dimensions: —
Floor Type: —
Full Bathrooms: 4
Bathroom Amenities: Separate Shower,Handicap Shower,Double Sink,Soaking Tub
Bathroom in Basement: 0
Rooms: Bedroom 5,Sitting Room,Family Room,Foyer,Storage,Deck,Walk In Closet,Study
Basement Description: Partially Finished
Other Specifics
| 2 | |
| Concrete Perimeter | |
| Concrete | |
| Deck, Patio, Brick Paver Patio, Storms/Screens, Fire Pit | |
| Cul-De-Sac,Irregular Lot,Landscaped,Garden | |
| 55X122X60X53X53X105 | |
| — | |
| Full | |
| First Floor Bedroom, In-Law Arrangement, First Floor Laundry, First Floor Full Bath, Walk-In Closet(s), Some Carpeting, Granite Counters, Separate Dining Room | |
| Range, Microwave, Dishwasher, Refrigerator, Disposal, Stainless Steel Appliance(s), Gas Oven | |
| Not in DB | |
| — | |
| — | |
| — | |
| Wood Burning, Gas Log, Gas Starter |
Tax History
| Year | Property Taxes |
|---|---|
| 2021 | $8,746 |
| 2021 | $9,010 |
Contact Agent
Nearby Similar Homes
Nearby Sold Comparables
Contact Agent
Listing Provided By
HomeSmart Realty Group




