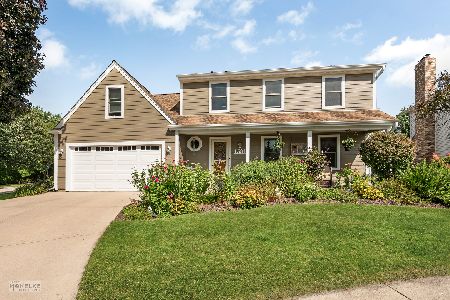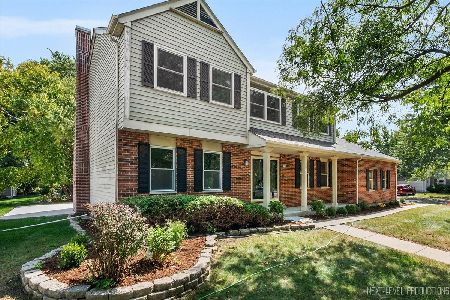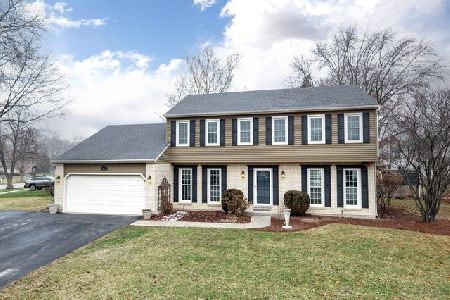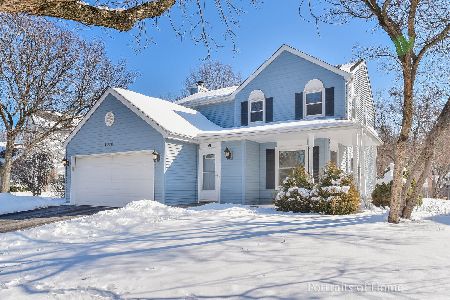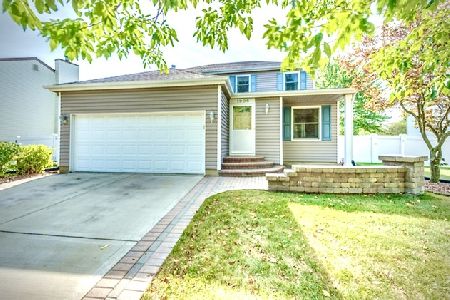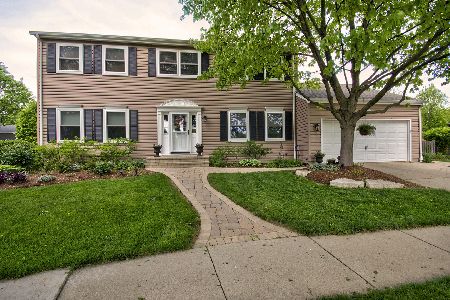1912 Seton Hall Drive, Naperville, Illinois 60565
$430,000
|
Sold
|
|
| Status: | Closed |
| Sqft: | 2,118 |
| Cost/Sqft: | $189 |
| Beds: | 4 |
| Baths: | 3 |
| Year Built: | 1984 |
| Property Taxes: | $6,895 |
| Days On Market: | 1695 |
| Lot Size: | 0,20 |
Description
Welcome home to this meticulously kept 2 story gem! Hardwood floors throughout main level. Spacious living/dining area includes lots of windows for natural light. Stylish eat-in kitchen has been updated with granite countertops, new oven, new microwave, tile backsplash, pantry, and large bay window that over looks your backyard. Gas fireplace with custom mantle is the focal point of the family room with newly installed flooring (2021). Head upstairs and you'll find 4 spacious bedrooms. Primary suite includes en suite bathroom and walk in closet! New carpet (2021) has been installed throughout second floor and stairs. New flooring in 4th bedroom! Fully fenced in backyard includes brick paver patio with custom firepit! Shed included! New roof (2020)! Home has been freshly painted! Must See!
Property Specifics
| Single Family | |
| — | |
| — | |
| 1984 | |
| None | |
| — | |
| No | |
| 0.2 |
| Du Page | |
| — | |
| — / Not Applicable | |
| None | |
| Lake Michigan | |
| Public Sewer | |
| 11112116 | |
| 0833304013 |
Nearby Schools
| NAME: | DISTRICT: | DISTANCE: | |
|---|---|---|---|
|
Grade School
Meadow Glens Elementary School |
203 | — | |
|
Middle School
Madison Junior High School |
203 | Not in DB | |
|
High School
Naperville Central High School |
203 | Not in DB | |
Property History
| DATE: | EVENT: | PRICE: | SOURCE: |
|---|---|---|---|
| 20 Jun, 2016 | Sold | $322,501 | MRED MLS |
| 16 May, 2016 | Under contract | $327,500 | MRED MLS |
| 1 May, 2016 | Listed for sale | $327,500 | MRED MLS |
| 4 Aug, 2021 | Sold | $430,000 | MRED MLS |
| 14 Jun, 2021 | Under contract | $399,900 | MRED MLS |
| 11 Jun, 2021 | Listed for sale | $399,900 | MRED MLS |
| 29 Aug, 2025 | Under contract | $0 | MRED MLS |
| 20 Aug, 2025 | Listed for sale | $0 | MRED MLS |

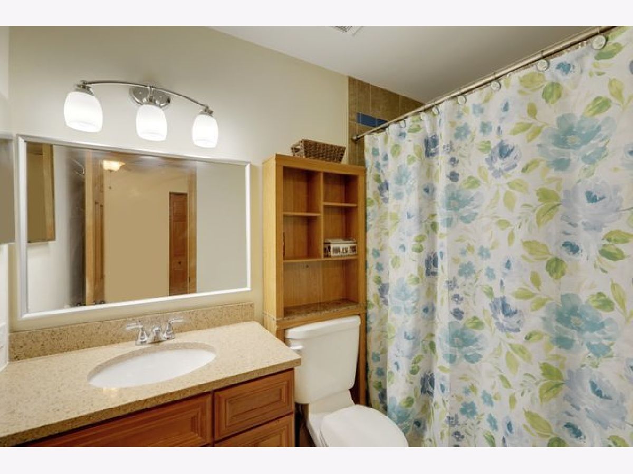
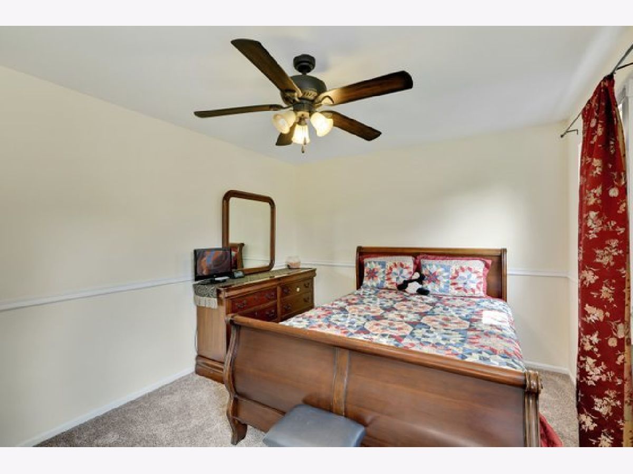
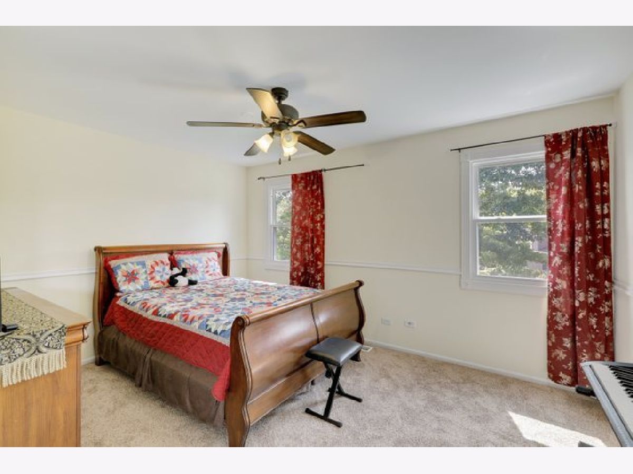
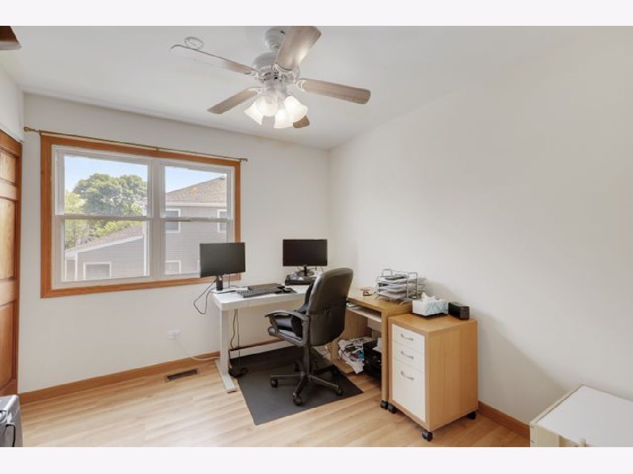
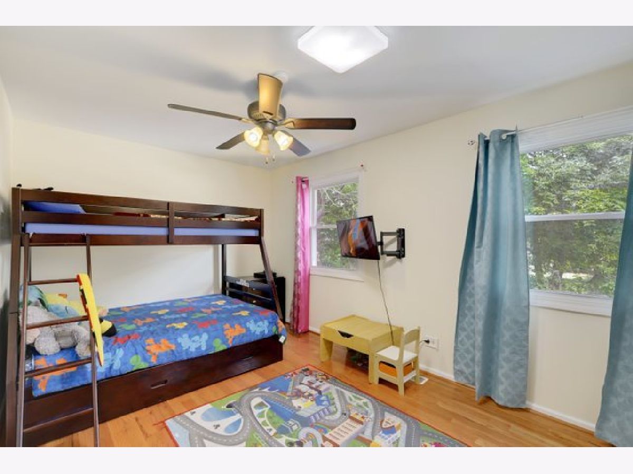

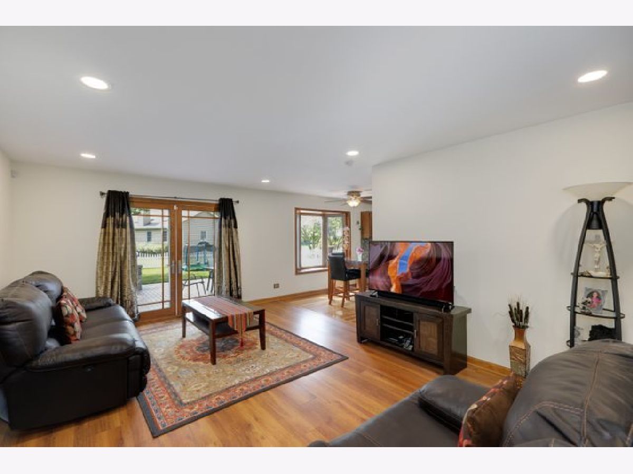


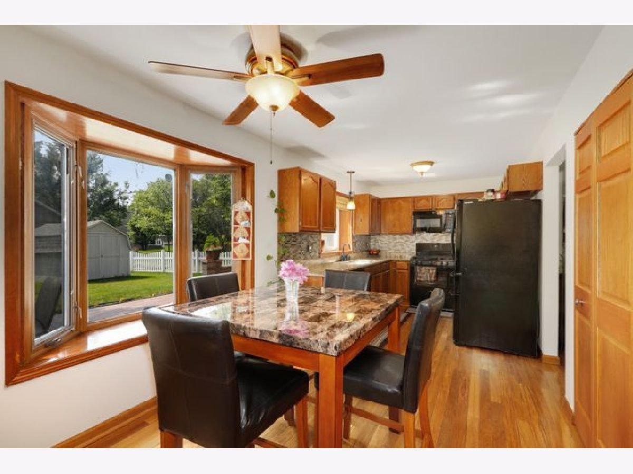
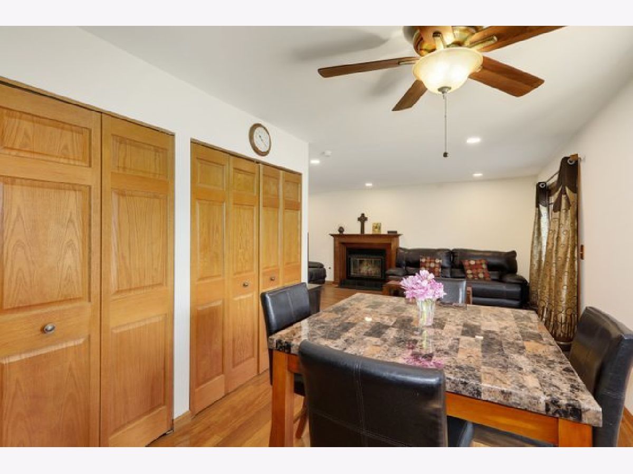
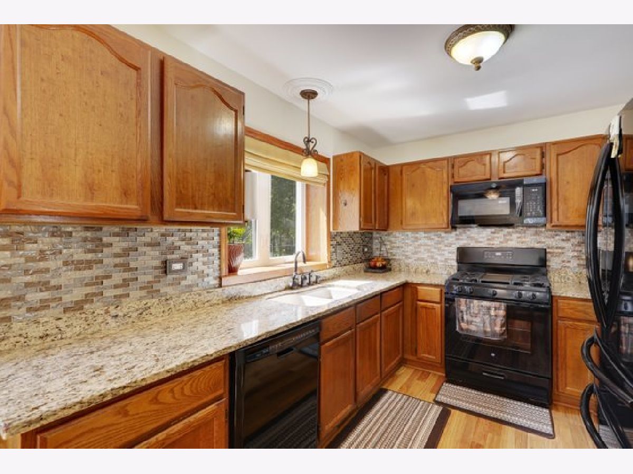







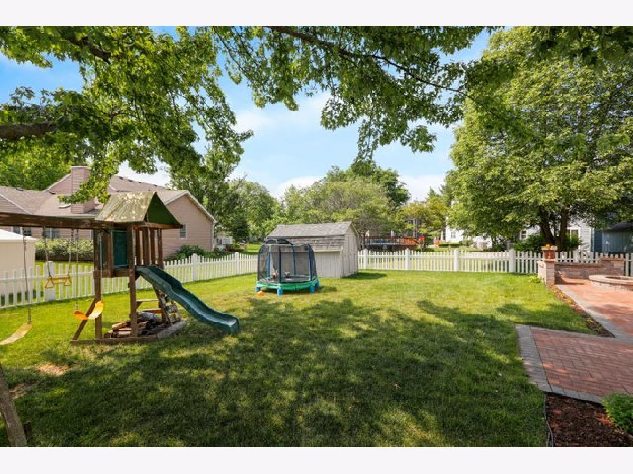













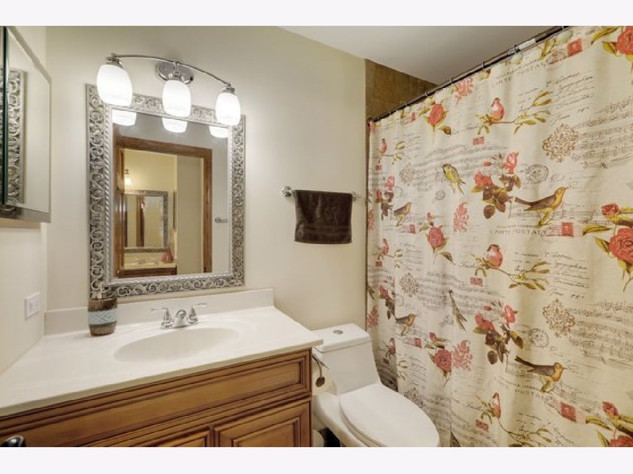

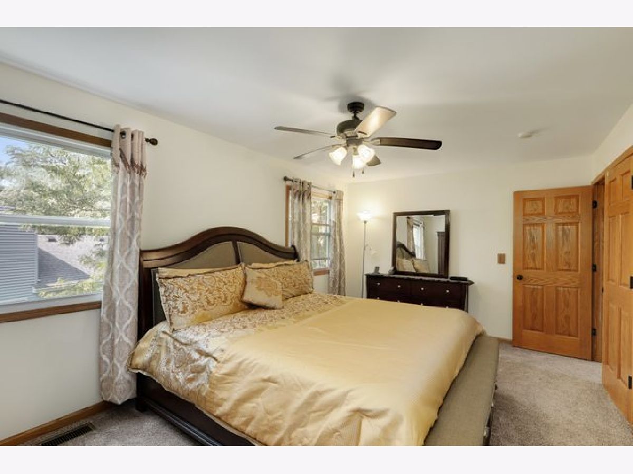


Room Specifics
Total Bedrooms: 4
Bedrooms Above Ground: 4
Bedrooms Below Ground: 0
Dimensions: —
Floor Type: Carpet
Dimensions: —
Floor Type: Wood Laminate
Dimensions: —
Floor Type: Wood Laminate
Full Bathrooms: 3
Bathroom Amenities: —
Bathroom in Basement: 0
Rooms: Breakfast Room,Walk In Closet
Basement Description: None
Other Specifics
| 2 | |
| — | |
| — | |
| Patio, Porch, Fire Pit | |
| — | |
| 8712 | |
| Unfinished | |
| Full | |
| Hardwood Floors, Wood Laminate Floors, First Floor Laundry | |
| Range, Dishwasher, Refrigerator, Disposal | |
| Not in DB | |
| Park, Sidewalks, Street Lights | |
| — | |
| — | |
| Wood Burning, Gas Log, Gas Starter |
Tax History
| Year | Property Taxes |
|---|---|
| 2016 | $5,829 |
| 2021 | $6,895 |
Contact Agent
Nearby Similar Homes
Nearby Sold Comparables
Contact Agent
Listing Provided By
Redfin Corporation




