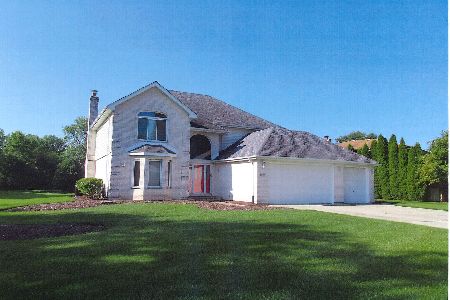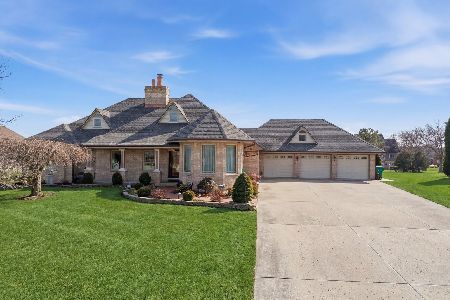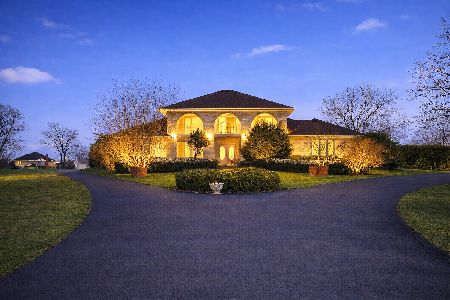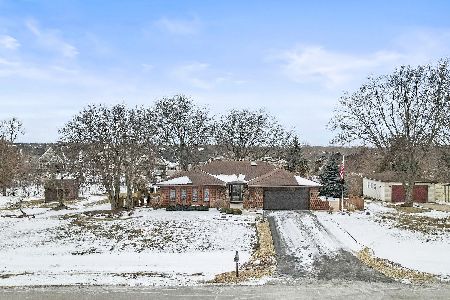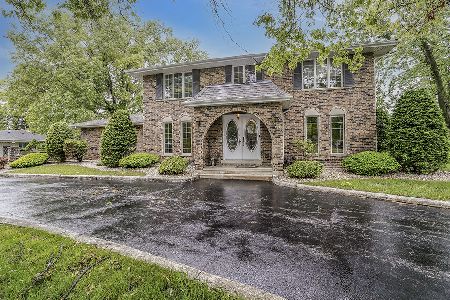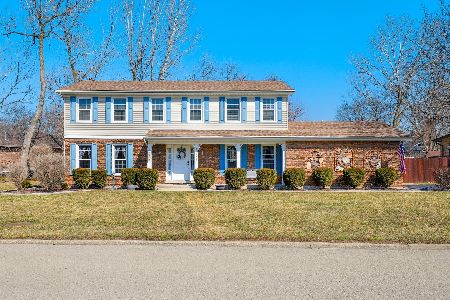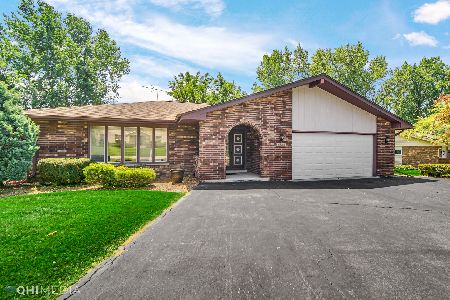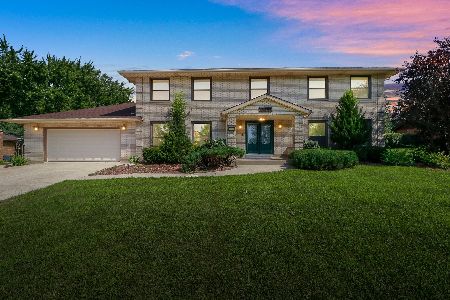13565 Kerry Lane, Homer Glen, Illinois 60491
$299,900
|
Sold
|
|
| Status: | Closed |
| Sqft: | 1,781 |
| Cost/Sqft: | $174 |
| Beds: | 3 |
| Baths: | 2 |
| Year Built: | 1978 |
| Property Taxes: | $6,634 |
| Days On Market: | 2770 |
| Lot Size: | 0,36 |
Description
Gorgeous totally updated 3 bed 2 bath ranch. Updates include birch kitchen cabinetry with pull-out trays, lighted glass cabinets, under-cabinet lighting and crown moulding, granite countertops and stainless steel appliances. Kitchen open to family room with wall-to-wall gas fireplace and newer Anderson swinging white vinyl-clad patio door leading to large multi-level deck with hot tub. Separate LR. & DR. with crown moulding. Newer hickory vanities, floor & wall tile and Kohler fixtures in both baths. Maple floors; newer carpeting in bedrooms. White solid-core 2-panel, interior doors, oversized white trim throughout and white vinyl-clad windows. 3-1/2-car attached garage, fully insulated and drywalled, with newer insulated gar doors with openers. Finished half basement with large finished laundry room and huge unfin storage area. New landscaping. Check out the Erin Hills kiddie park. Take Meath to Erin, follow to park. Just reduced $15,000 for a guick sale.
Property Specifics
| Single Family | |
| — | |
| Ranch | |
| 1978 | |
| Full | |
| RANCH | |
| No | |
| 0.36 |
| Will | |
| Erin Hills | |
| 0 / Not Applicable | |
| None | |
| Lake Michigan | |
| Public Sewer, Sewer-Storm | |
| 10014300 | |
| 1605032030080000 |
Property History
| DATE: | EVENT: | PRICE: | SOURCE: |
|---|---|---|---|
| 17 Oct, 2018 | Sold | $299,900 | MRED MLS |
| 25 Aug, 2018 | Under contract | $309,900 | MRED MLS |
| — | Last price change | $314,900 | MRED MLS |
| 11 Jul, 2018 | Listed for sale | $324,900 | MRED MLS |
Room Specifics
Total Bedrooms: 3
Bedrooms Above Ground: 3
Bedrooms Below Ground: 0
Dimensions: —
Floor Type: Carpet
Dimensions: —
Floor Type: Carpet
Full Bathrooms: 2
Bathroom Amenities: —
Bathroom in Basement: 0
Rooms: Recreation Room,Utility Room-Lower Level,Storage,Deck
Basement Description: Partially Finished
Other Specifics
| 3.5 | |
| Concrete Perimeter | |
| Asphalt | |
| Deck, Porch, Hot Tub | |
| Corner Lot,Irregular Lot,Landscaped,Stream(s) | |
| 202X141X180X31 | |
| Full,Pull Down Stair,Unfinished | |
| Full | |
| Hardwood Floors, First Floor Bedroom, First Floor Full Bath | |
| Range, Microwave, Dishwasher, Refrigerator, High End Refrigerator, Washer, Dryer, Disposal, Stainless Steel Appliance(s), Cooktop, Built-In Oven, Range Hood | |
| Not in DB | |
| Street Lights, Street Paved | |
| — | |
| — | |
| Attached Fireplace Doors/Screen, Gas Log |
Tax History
| Year | Property Taxes |
|---|---|
| 2018 | $6,634 |
Contact Agent
Nearby Similar Homes
Nearby Sold Comparables
Contact Agent
Listing Provided By
America's Finest Real Estate

