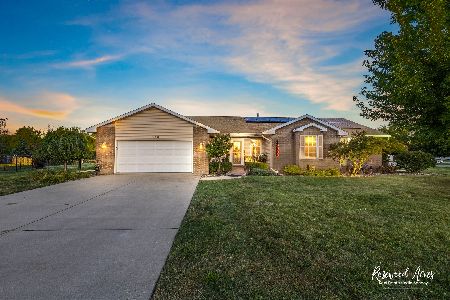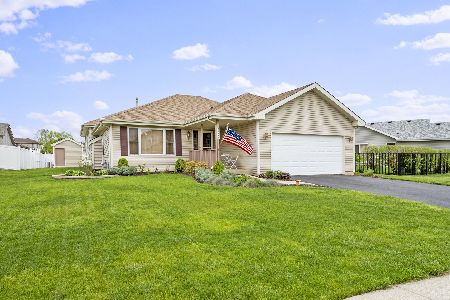1357 Argyle Lane, Bourbonnais, Illinois 60914
$274,000
|
Sold
|
|
| Status: | Closed |
| Sqft: | 2,200 |
| Cost/Sqft: | $127 |
| Beds: | 4 |
| Baths: | 2 |
| Year Built: | 2002 |
| Property Taxes: | $5,989 |
| Days On Market: | 1625 |
| Lot Size: | 0,28 |
Description
Nothing to do but move in! This very well taken care of 4 bedroom home home has it all! Featuring everything from a formal living room with cathedral ceiling, window seat, and open stairway / balcony to a spacious family room with gas fireplace! Master Bedroom suite with master bath on lower level. The lower level bedroom (4) could also be a master bedroom (17x12!) with a walk in closet and bathroom! Basement is partially finished, great for storage or game room (43x15). Kitchen has new laminate wood floors, cathedral ceilings as well, plenty of cabinets, pantry area, with office/desk area. Yard is vinyl fenced with beautiful landscaping throughout and has both an above ground pool (liner 2021) and hot tub that works perfectly (rebuilt!) Enjoy the outdoors on the freshly stained two tier deck perfect for entertaining! Updated bathroom, Oak woodwork, Walk-in Closets in all bedrooms, tastefully decorated, large outdoor shed, sits on a cul-de-sac. NEW AC 2021. All high end appliances included!
Property Specifics
| Single Family | |
| — | |
| Tri-Level | |
| 2002 | |
| Partial | |
| — | |
| No | |
| 0.28 |
| Kankakee | |
| Cap Estates | |
| 0 / Not Applicable | |
| None | |
| Public | |
| Public Sewer | |
| 11187002 | |
| 17091530705800 |
Property History
| DATE: | EVENT: | PRICE: | SOURCE: |
|---|---|---|---|
| 31 May, 2018 | Sold | $229,777 | MRED MLS |
| 10 Apr, 2018 | Under contract | $229,777 | MRED MLS |
| — | Last price change | $234,777 | MRED MLS |
| 25 Sep, 2017 | Listed for sale | $235,000 | MRED MLS |
| 29 Oct, 2021 | Sold | $274,000 | MRED MLS |
| 11 Sep, 2021 | Under contract | $278,900 | MRED MLS |
| — | Last price change | $289,900 | MRED MLS |
| 12 Aug, 2021 | Listed for sale | $299,900 | MRED MLS |
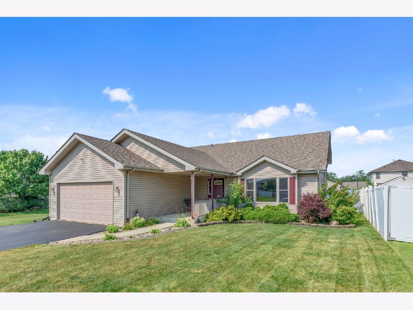
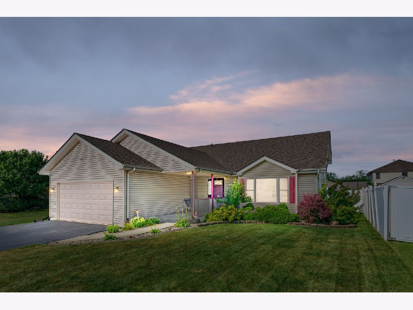
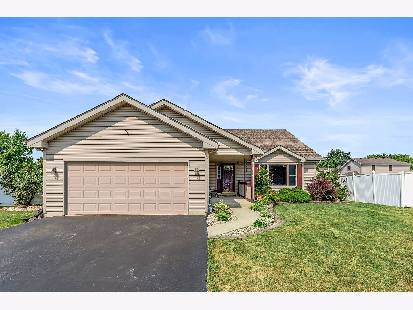
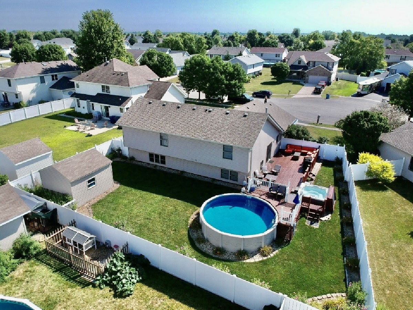
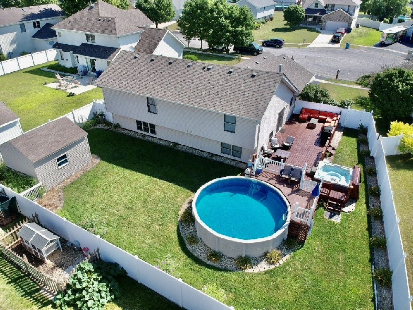
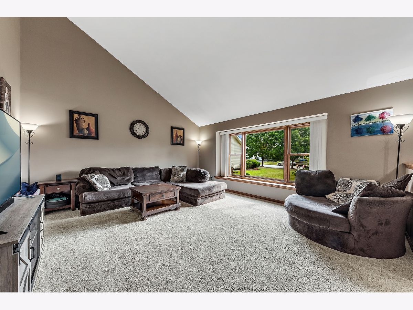
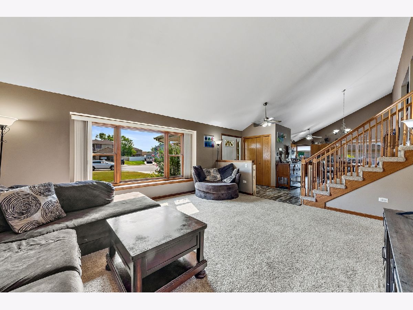
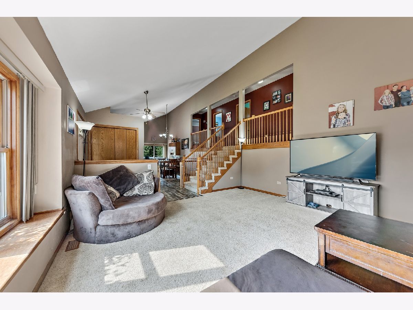
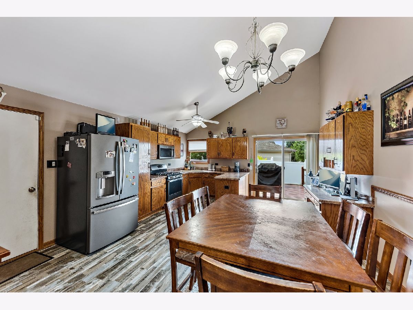
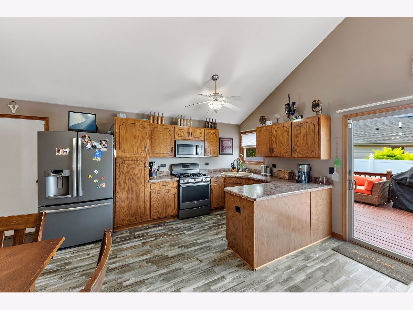
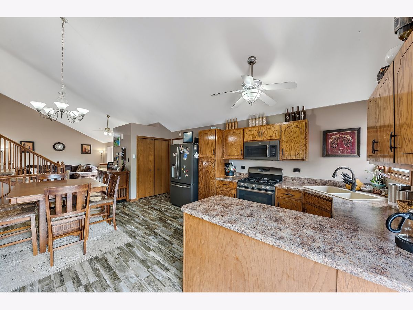
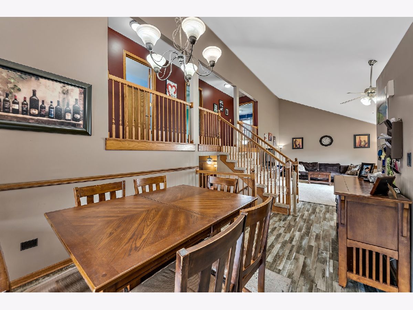
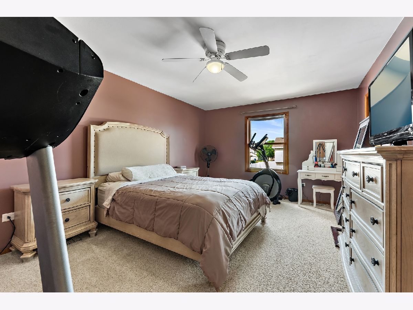
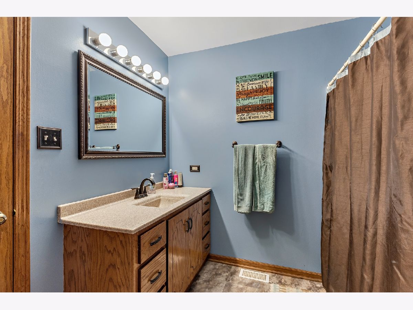
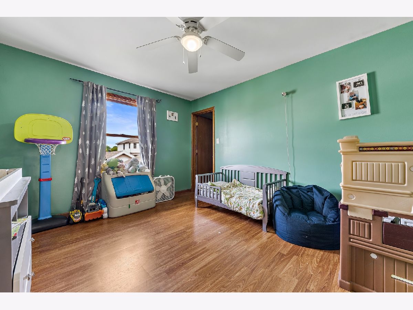
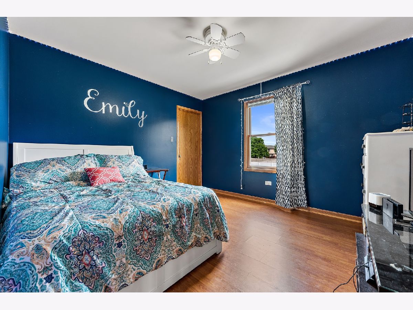
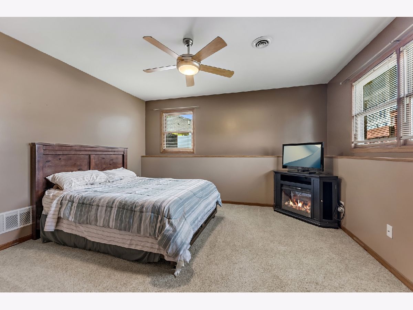
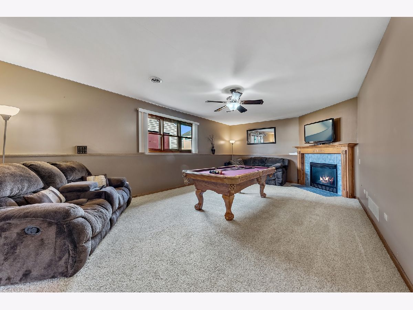
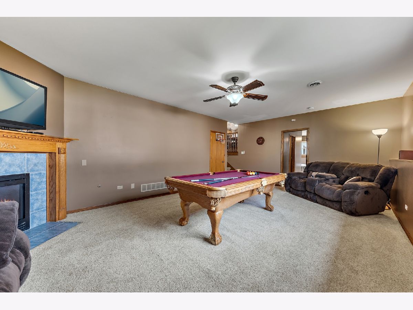
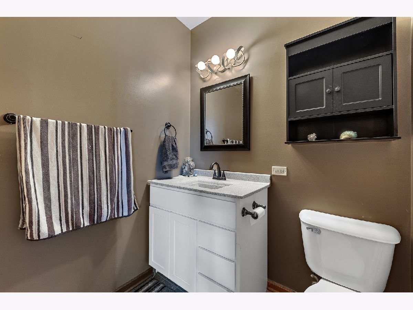
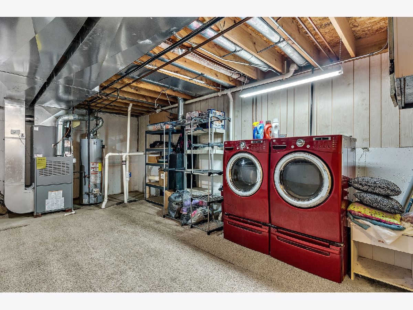
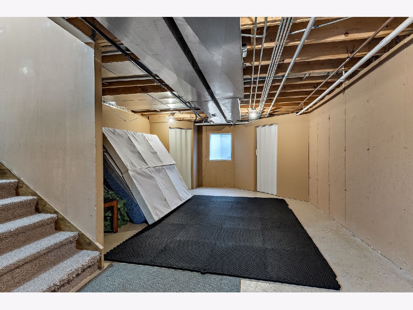
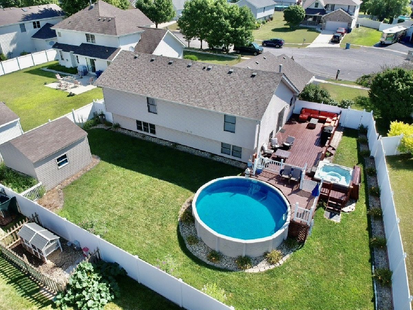
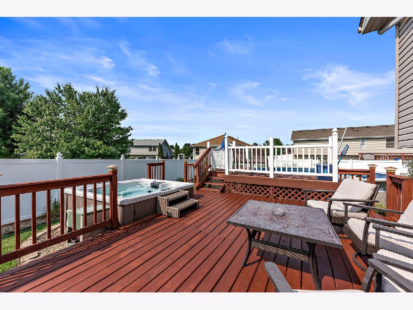
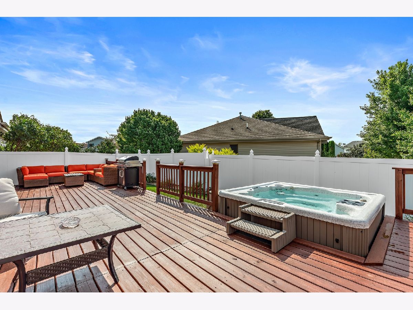
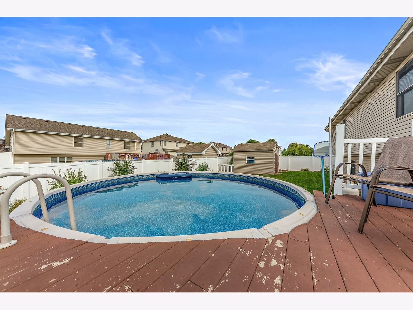
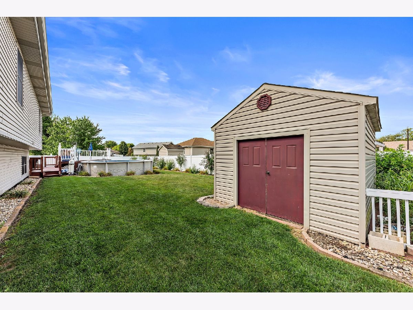
Room Specifics
Total Bedrooms: 4
Bedrooms Above Ground: 4
Bedrooms Below Ground: 0
Dimensions: —
Floor Type: Carpet
Dimensions: —
Floor Type: Wood Laminate
Dimensions: —
Floor Type: Carpet
Full Bathrooms: 2
Bathroom Amenities: —
Bathroom in Basement: 0
Rooms: No additional rooms
Basement Description: Partially Finished
Other Specifics
| 2 | |
| — | |
| Asphalt | |
| Deck, Porch, Hot Tub, Above Ground Pool | |
| — | |
| 72.85X122X88.36X141.42 | |
| — | |
| Full | |
| Vaulted/Cathedral Ceilings, Wood Laminate Floors | |
| Range, Microwave, Dishwasher, Refrigerator, Washer, Dryer, Stainless Steel Appliance(s) | |
| Not in DB | |
| — | |
| — | |
| — | |
| Gas Log |
Tax History
| Year | Property Taxes |
|---|---|
| 2018 | $5,377 |
| 2021 | $5,989 |
Contact Agent
Nearby Similar Homes
Nearby Sold Comparables
Contact Agent
Listing Provided By
Coldwell Banker Realty




