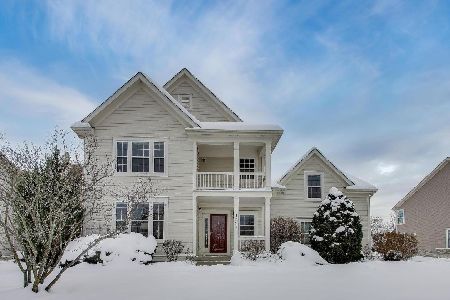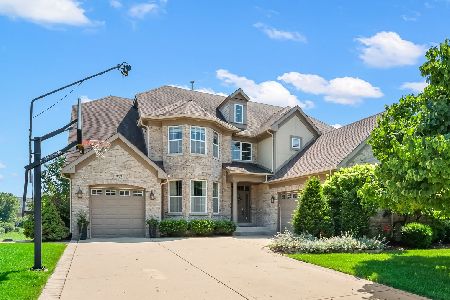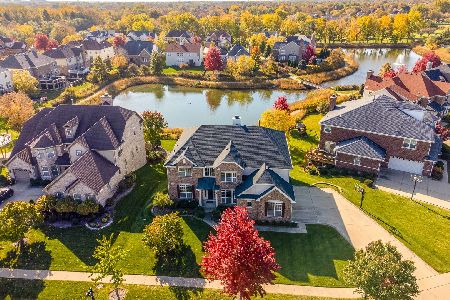1361 Grantham Drive, Schaumburg, Illinois 60193
$750,000
|
Sold
|
|
| Status: | Closed |
| Sqft: | 4,013 |
| Cost/Sqft: | $192 |
| Beds: | 5 |
| Baths: | 5 |
| Year Built: | 2006 |
| Property Taxes: | $19,173 |
| Days On Market: | 2454 |
| Lot Size: | 0,00 |
Description
An Exclusive Opportunity in Prestigious Lions Gate Subdivision with most desirable location overlooking open space and pond views. Beautiful curb appeal with front porch and best exposure. BEST floorplan with first floor in-law/guest suite with full bath, with separate entrance from garage! 4 Bedrooms up, 5th Bedroom w/full bath on 1st, 4.1 baths. Gorgeous stone fireplace in family room & open concept to Gourmet Kitchen w/SS appliances, stone counters, island with bar seating, beautiful eating area, pantry. Open living room/dining room for easy entertaining. Private study with french doors. Walk-out Basement Features Full Service Bar, Exercise Room, Movie Area, study room/possible Bedroom 6 & Private Bath. Cathedral ceilings, HW floors, JUST FRESHLY PAINTED THROUGHOUT TRIM, DOORS, WALLS, 3 car garage. Located in Sought-after Community with Outstanding Schools. A Truly Exceptional Home Custom Tailored to Meet your Every Desire, move-in ready and not easily duplicated.
Property Specifics
| Single Family | |
| — | |
| Colonial | |
| 2006 | |
| Full,Walkout | |
| — | |
| No | |
| — |
| Cook | |
| Lions Gate | |
| 39 / Monthly | |
| Other | |
| Lake Michigan | |
| Sewer-Storm | |
| 10365604 | |
| 07251030160000 |
Nearby Schools
| NAME: | DISTRICT: | DISTANCE: | |
|---|---|---|---|
|
Grade School
Fairview Elementary School |
54 | — | |
|
Middle School
Margaret Mead Junior High School |
54 | Not in DB | |
|
High School
J B Conant High School |
211 | Not in DB | |
Property History
| DATE: | EVENT: | PRICE: | SOURCE: |
|---|---|---|---|
| 7 Jun, 2019 | Sold | $750,000 | MRED MLS |
| 5 May, 2019 | Under contract | $769,000 | MRED MLS |
| 2 May, 2019 | Listed for sale | $769,000 | MRED MLS |
Room Specifics
Total Bedrooms: 6
Bedrooms Above Ground: 5
Bedrooms Below Ground: 1
Dimensions: —
Floor Type: Carpet
Dimensions: —
Floor Type: Carpet
Dimensions: —
Floor Type: Carpet
Dimensions: —
Floor Type: —
Dimensions: —
Floor Type: —
Full Bathrooms: 5
Bathroom Amenities: Separate Shower
Bathroom in Basement: 1
Rooms: Bedroom 5,Foyer,Recreation Room,Bedroom 6,Exercise Room,Office
Basement Description: Finished
Other Specifics
| 3 | |
| Concrete Perimeter | |
| Asphalt | |
| Deck | |
| Lake Front,Water View | |
| 126X146X38X143 | |
| — | |
| Full | |
| Vaulted/Cathedral Ceilings, Skylight(s), First Floor Bedroom | |
| Microwave, Dishwasher, Refrigerator, Disposal | |
| Not in DB | |
| Sidewalks, Street Lights, Street Paved | |
| — | |
| — | |
| — |
Tax History
| Year | Property Taxes |
|---|---|
| 2019 | $19,173 |
Contact Agent
Nearby Similar Homes
Nearby Sold Comparables
Contact Agent
Listing Provided By
@properties







