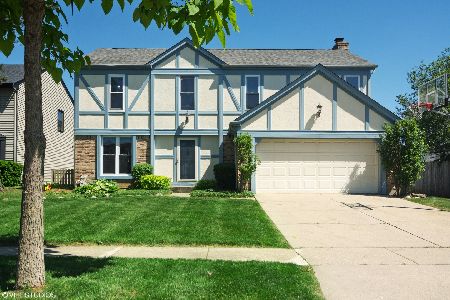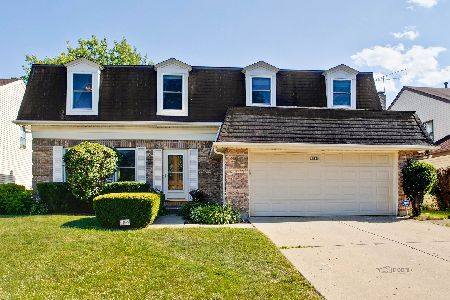1358 Gail Drive, Buffalo Grove, Illinois 60089
$447,000
|
Sold
|
|
| Status: | Closed |
| Sqft: | 2,426 |
| Cost/Sqft: | $193 |
| Beds: | 4 |
| Baths: | 4 |
| Year Built: | 1982 |
| Property Taxes: | $12,003 |
| Days On Market: | 3895 |
| Lot Size: | 0,00 |
Description
Beautiful 2-story home in ideal location! Enter into the welcoming Foyer and enjoy the striking hardwood floors throughout the 1st floor.You will be impressed by the renovated Kitchen featuring crowned cabinetry, gorgeous granite, 2 refrigerators, recessed lights and a sunny eating area overlooking the lush yard. 2nd floor living is enhanced by the new flooring in Master Bedroom & hallway. Tranquility is offered in the Master Bedroom suite complete with renovated bath featuring a seamless glass shower with rain head and granite counter. Secondary bedrooms are served by a finely appointed renovated Hall Bath. Exceptional Lower Level has it all--Recreation Room with Kitchenette, 5th Bedroom/Playroom & full bath! Great schools & convenient to shopping, parks, recreation and highways. New 2nd floor windows.
Property Specifics
| Single Family | |
| — | |
| Colonial | |
| 1982 | |
| Full | |
| ASPEN | |
| No | |
| — |
| Lake | |
| Green Knolls | |
| 0 / Not Applicable | |
| None | |
| Lake Michigan | |
| Public Sewer, Sewer-Storm | |
| 08966571 | |
| 15292070310000 |
Nearby Schools
| NAME: | DISTRICT: | DISTANCE: | |
|---|---|---|---|
|
Grade School
Prairie Elementary School |
96 | — | |
|
Middle School
Twin Groves Middle School |
96 | Not in DB | |
|
High School
Adlai E Stevenson High School |
125 | Not in DB | |
Property History
| DATE: | EVENT: | PRICE: | SOURCE: |
|---|---|---|---|
| 8 Oct, 2015 | Sold | $447,000 | MRED MLS |
| 31 Jul, 2015 | Under contract | $468,500 | MRED MLS |
| — | Last price change | $472,000 | MRED MLS |
| 27 Jun, 2015 | Listed for sale | $482,000 | MRED MLS |
Room Specifics
Total Bedrooms: 5
Bedrooms Above Ground: 4
Bedrooms Below Ground: 1
Dimensions: —
Floor Type: Carpet
Dimensions: —
Floor Type: Carpet
Dimensions: —
Floor Type: Carpet
Dimensions: —
Floor Type: —
Full Bathrooms: 4
Bathroom Amenities: —
Bathroom in Basement: 1
Rooms: Bedroom 5,Recreation Room
Basement Description: Finished
Other Specifics
| 2 | |
| Concrete Perimeter | |
| Asphalt | |
| — | |
| — | |
| 65X120 | |
| — | |
| Full | |
| Hardwood Floors | |
| Range, Microwave, Dishwasher, Refrigerator, Washer, Dryer, Disposal | |
| Not in DB | |
| Sidewalks, Street Lights, Street Paved | |
| — | |
| — | |
| — |
Tax History
| Year | Property Taxes |
|---|---|
| 2015 | $12,003 |
Contact Agent
Nearby Similar Homes
Nearby Sold Comparables
Contact Agent
Listing Provided By
Coldwell Banker Residential Brokerage











