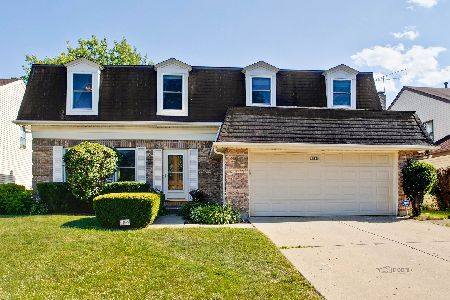1362 Gail Drive, Buffalo Grove, Illinois 60089
$537,500
|
Sold
|
|
| Status: | Closed |
| Sqft: | 2,264 |
| Cost/Sqft: | $236 |
| Beds: | 4 |
| Baths: | 3 |
| Year Built: | 1982 |
| Property Taxes: | $13,342 |
| Days On Market: | 1361 |
| Lot Size: | 0,17 |
Description
THIS IS IT!**FRESHLY painted & beautifully updated 4 BR/2.1 BA with finished basement & large FENCED yard* Gleaming hardwood flooring t/o LR, DR, Kitchen, Foyer & bedrooms* Light & bright LR w/additional windows let the sun SHINE IN* Stunning UPDATED kitchen w/granite counters, 42" cherry custom cabinetry, tiled backsplash, under mount lighting, planning desk & NEW SS appliances (2020)* Family Room off kitchen offers brick, wood burning/gas starting FP, recessed lighting, luxury vinyl flooring & sliders to oversized FENCED yard* LARGE Primary bedroom with UPDATED luxury bath featuring dual vanities, jacuzzi tub, separate shower and walk-in closet* Updated hall full bath & 3 great additional bedrooms complete the 2nd floor* Finished basement offers storage galore, laminate floors & laundry area* NEW PAINT 2022, NEWLY refinished main floor hardwoods 2021, Most NEW windows 2008, NEW H2O 2022, NEWER furnace & AC 2016, NEW can lighting, closet lights and CO2 detectors 2022* Conveniently located near fitness Center and Parks* Award winning District 96 and Stevenson High School district* WELCOME HOME!
Property Specifics
| Single Family | |
| — | |
| — | |
| 1982 | |
| — | |
| — | |
| No | |
| 0.17 |
| Lake | |
| Green Knolls | |
| — / Not Applicable | |
| — | |
| — | |
| — | |
| 11424830 | |
| 15292070320000 |
Nearby Schools
| NAME: | DISTRICT: | DISTANCE: | |
|---|---|---|---|
|
Grade School
Prairie Elementary School |
96 | — | |
|
Middle School
Twin Groves Middle School |
96 | Not in DB | |
|
High School
Adlai E Stevenson High School |
125 | Not in DB | |
Property History
| DATE: | EVENT: | PRICE: | SOURCE: |
|---|---|---|---|
| 8 Aug, 2022 | Sold | $537,500 | MRED MLS |
| 23 Jun, 2022 | Under contract | $535,000 | MRED MLS |
| 4 Jun, 2022 | Listed for sale | $535,000 | MRED MLS |

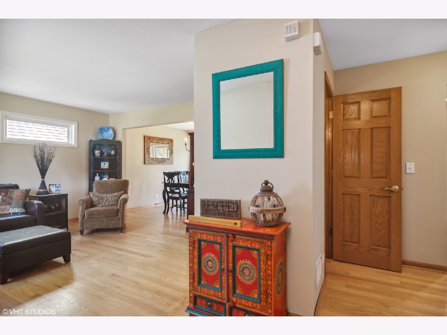
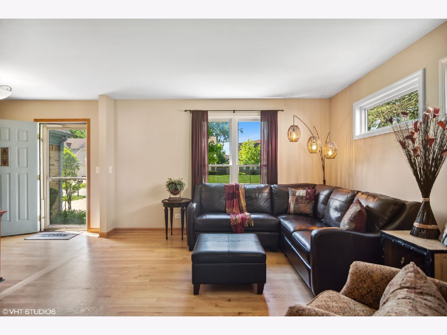
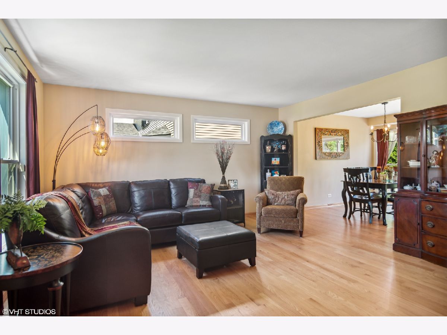
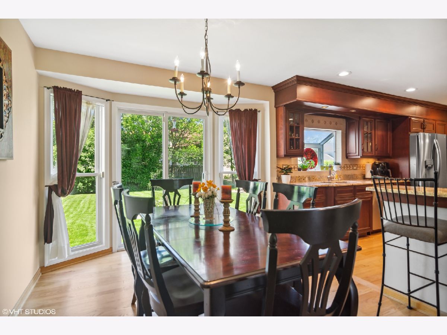
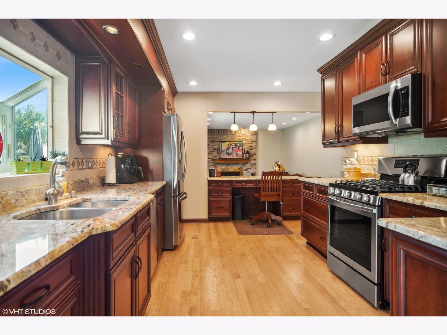
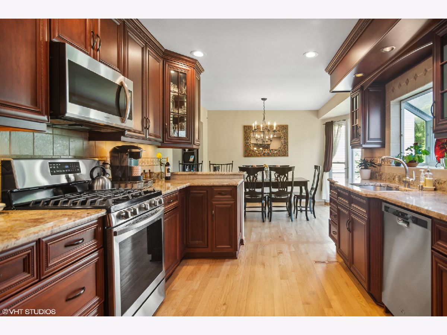
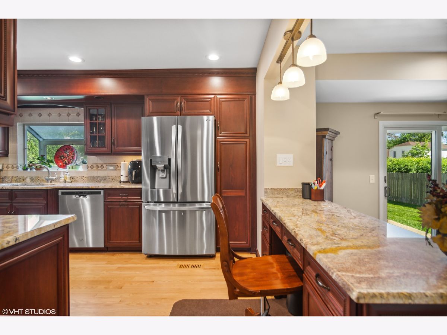
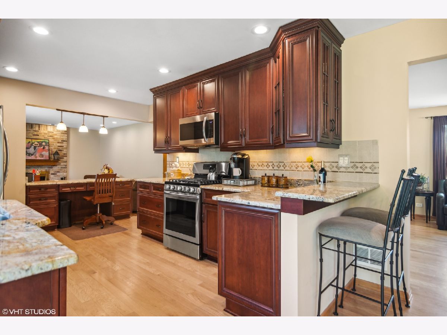
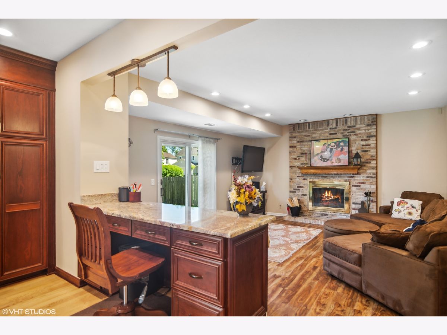
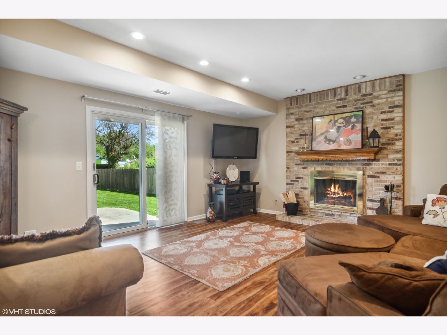
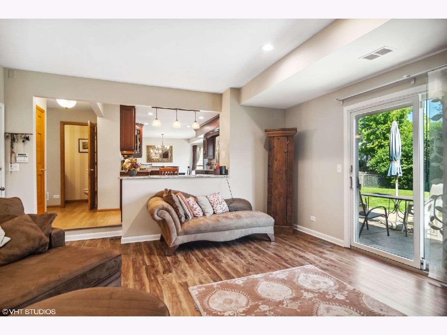
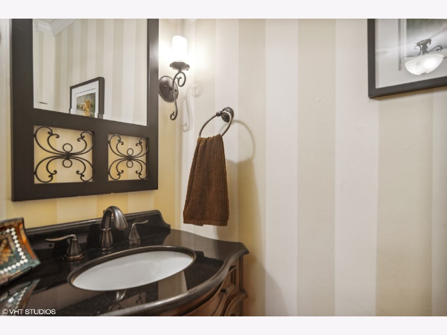
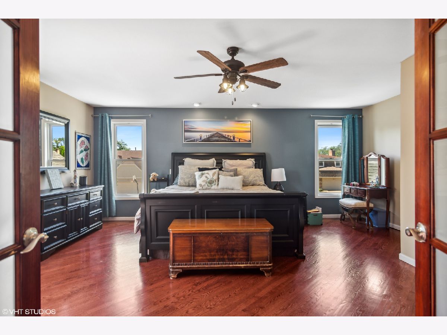
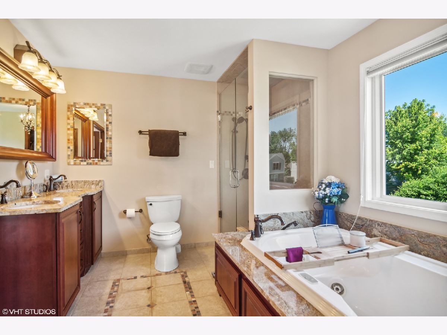
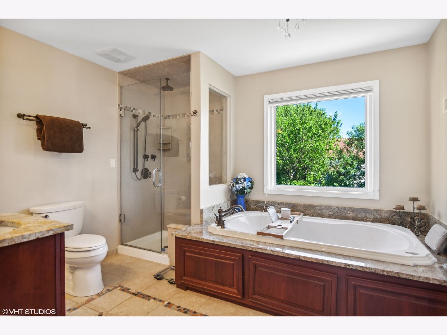
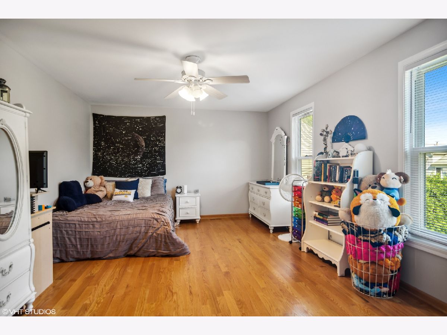
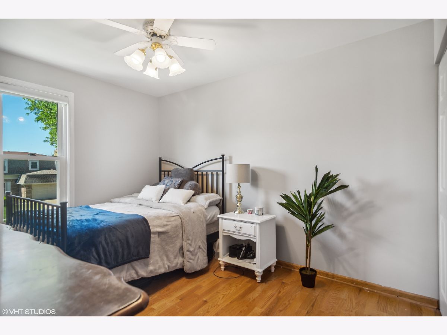
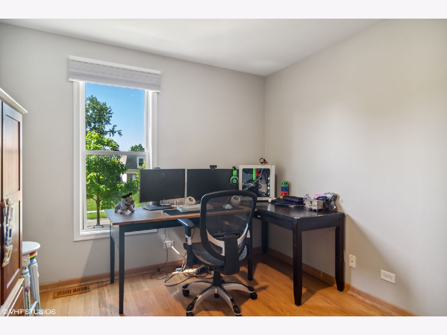
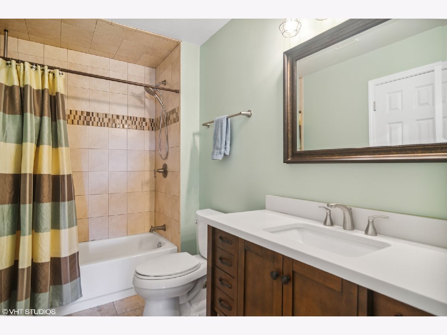
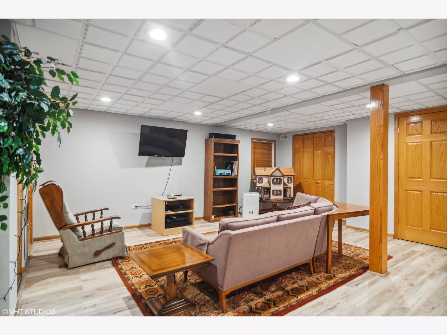
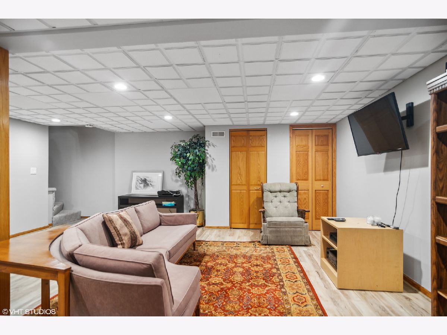
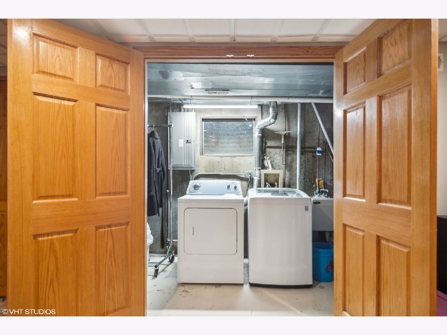
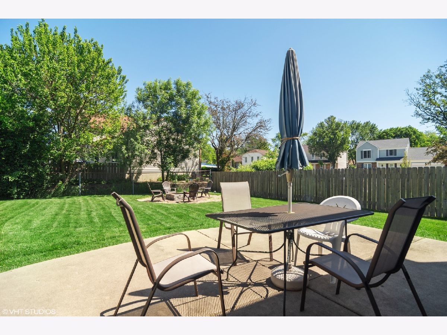
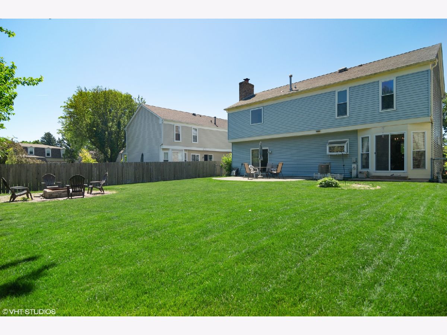
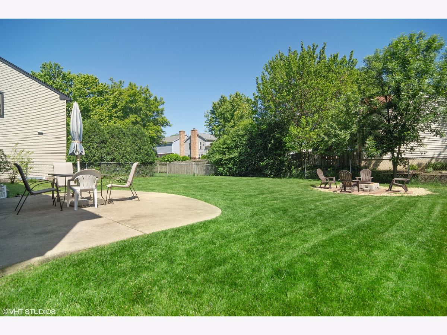
Room Specifics
Total Bedrooms: 4
Bedrooms Above Ground: 4
Bedrooms Below Ground: 0
Dimensions: —
Floor Type: —
Dimensions: —
Floor Type: —
Dimensions: —
Floor Type: —
Full Bathrooms: 3
Bathroom Amenities: Whirlpool,Separate Shower,Double Sink
Bathroom in Basement: 0
Rooms: —
Basement Description: Finished
Other Specifics
| 2 | |
| — | |
| Concrete | |
| — | |
| — | |
| 60 X 120.2 X 60 X 120.2 | |
| — | |
| — | |
| — | |
| — | |
| Not in DB | |
| — | |
| — | |
| — | |
| — |
Tax History
| Year | Property Taxes |
|---|---|
| 2022 | $13,342 |
Contact Agent
Nearby Similar Homes
Nearby Sold Comparables
Contact Agent
Listing Provided By
@properties Christie's International Real Estate







