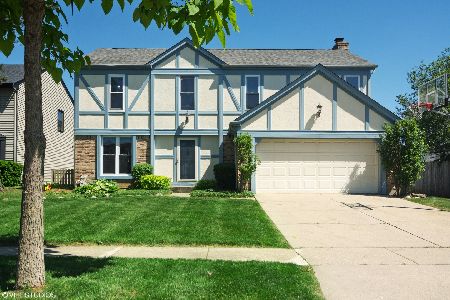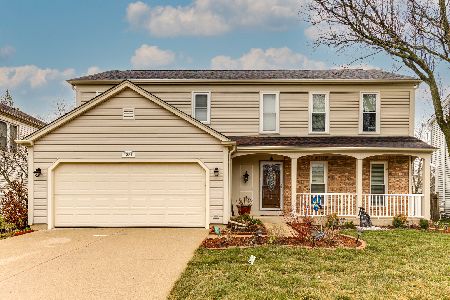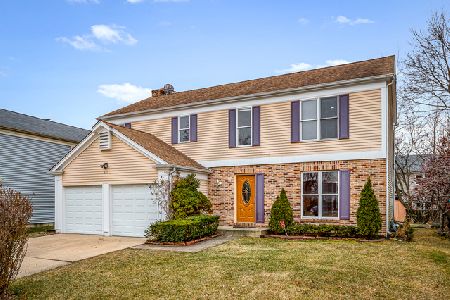1386 Green Knolls Drive, Buffalo Grove, Illinois 60089
$330,000
|
Sold
|
|
| Status: | Closed |
| Sqft: | 2,080 |
| Cost/Sqft: | $168 |
| Beds: | 4 |
| Baths: | 3 |
| Year Built: | 1983 |
| Property Taxes: | $10,916 |
| Days On Market: | 2388 |
| Lot Size: | 0,22 |
Description
The best value! 4 bedrooms and a basement w/ many updates in highly sought-after Stevenson HS district! Brand new kitchen & updated baths! The foyer welcomes you into the vaulted living room & L-shaped dining room. Newly renovated kitchen w/ granite counters, white cabinets, stainless steel appliances & an eating area w/ sliding doors to the deck. Lower level offers a large family room w/ brick surround wood-burning fireplace, updated powder room & attached 2-car garage. Upstairs, Master suite features a walk-in closet & ensuite bath w/ custom tile shower & quartz vanity. Three additional rooms w/ organized closets share a renovated full bath w/ granite vanity & tiled shower/tub combo. Unfinished sub basement w/ laundry & possibility for a finished rec room! Fenced yard w/ lawn & refinished deck. New blinds & fresh paint throughout, updated lighting & landscaping. All the work has been done, move in & enjoy! Walk to Green Knolls Park, farmers market, BG Fitness Center & BG Days!
Property Specifics
| Single Family | |
| — | |
| Tudor | |
| 1983 | |
| Full | |
| — | |
| No | |
| 0.22 |
| Lake | |
| Green Knolls | |
| 0 / Not Applicable | |
| None | |
| Lake Michigan,Public | |
| Public Sewer | |
| 10483437 | |
| 15292070180000 |
Nearby Schools
| NAME: | DISTRICT: | DISTANCE: | |
|---|---|---|---|
|
Grade School
Prairie Elementary School |
96 | — | |
|
Middle School
Twin Groves Middle School |
96 | Not in DB | |
|
High School
Adlai E Stevenson High School |
125 | Not in DB | |
Property History
| DATE: | EVENT: | PRICE: | SOURCE: |
|---|---|---|---|
| 2 Oct, 2019 | Sold | $330,000 | MRED MLS |
| 3 Sep, 2019 | Under contract | $349,000 | MRED MLS |
| — | Last price change | $359,900 | MRED MLS |
| 13 Aug, 2019 | Listed for sale | $359,900 | MRED MLS |
| 12 Feb, 2020 | Under contract | $0 | MRED MLS |
| 28 Jan, 2020 | Listed for sale | $0 | MRED MLS |
Room Specifics
Total Bedrooms: 4
Bedrooms Above Ground: 4
Bedrooms Below Ground: 0
Dimensions: —
Floor Type: Carpet
Dimensions: —
Floor Type: Carpet
Dimensions: —
Floor Type: Carpet
Full Bathrooms: 3
Bathroom Amenities: Separate Shower
Bathroom in Basement: 0
Rooms: Eating Area,Foyer,Walk In Closet
Basement Description: Unfinished
Other Specifics
| 2 | |
| Concrete Perimeter | |
| Concrete | |
| Deck, Porch, Storms/Screens | |
| Fenced Yard,Landscaped,Mature Trees | |
| 80 X 148 X 49 X 134 | |
| Unfinished | |
| Full | |
| Vaulted/Cathedral Ceilings, Walk-In Closet(s) | |
| Range, Microwave, Dishwasher, Refrigerator, Washer, Dryer, Disposal, Stainless Steel Appliance(s) | |
| Not in DB | |
| Pool, Tennis Courts, Street Lights | |
| — | |
| — | |
| Wood Burning, Attached Fireplace Doors/Screen |
Tax History
| Year | Property Taxes |
|---|---|
| 2019 | $10,916 |
Contact Agent
Nearby Similar Homes
Nearby Sold Comparables
Contact Agent
Listing Provided By
RE/MAX Suburban










