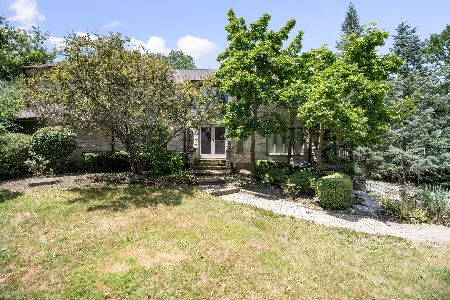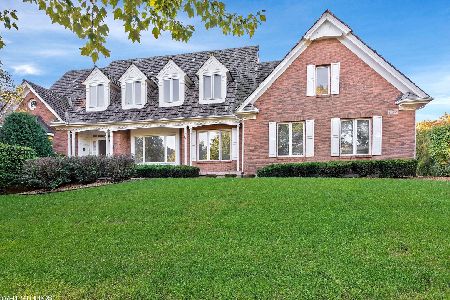136 Circle Ridge Drive, Burr Ridge, Illinois 60527
$981,000
|
Sold
|
|
| Status: | Closed |
| Sqft: | 4,201 |
| Cost/Sqft: | $214 |
| Beds: | 4 |
| Baths: | 5 |
| Year Built: | 1992 |
| Property Taxes: | $15,669 |
| Days On Market: | 1394 |
| Lot Size: | 0,46 |
Description
Unparalleled blend of architecture, nature, beauty and elegance, this exquisite property in Burr Ridge is stunning. Situated on half of an acre, this residence provides breathtaking views. The home is wrapped around with mature shade trees and glorious perennial gardens that have been professionally cared for and naturally expands the essence of the home. Primary bedroom suite with a spa bathroom. Office and library on the main level with additional full bath.
Property Specifics
| Single Family | |
| — | |
| — | |
| 1992 | |
| — | |
| — | |
| No | |
| 0.46 |
| Du Page | |
| Devon Ridge | |
| 250 / Annual | |
| — | |
| — | |
| — | |
| 11320462 | |
| 1001302059 |
Nearby Schools
| NAME: | DISTRICT: | DISTANCE: | |
|---|---|---|---|
|
Grade School
Anne M Jeans Elementary School |
180 | — | |
|
Middle School
Burr Ridge Middle School |
180 | Not in DB | |
|
High School
Hinsdale South High School |
86 | Not in DB | |
Property History
| DATE: | EVENT: | PRICE: | SOURCE: |
|---|---|---|---|
| 5 Apr, 2022 | Sold | $981,000 | MRED MLS |
| 1 Mar, 2022 | Under contract | $899,100 | MRED MLS |
| 24 Feb, 2022 | Listed for sale | $899,100 | MRED MLS |
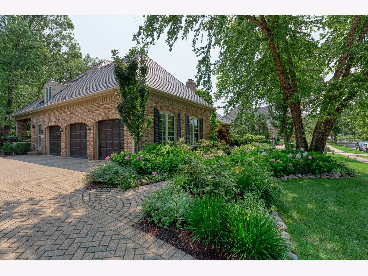
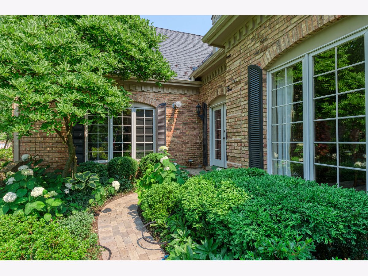
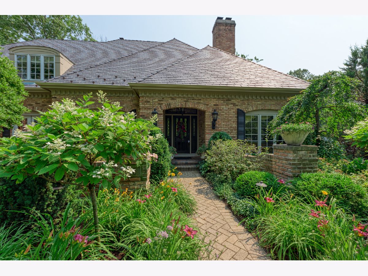
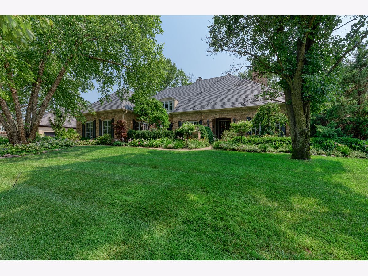
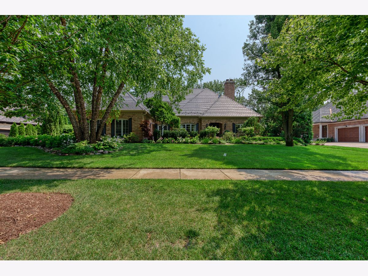
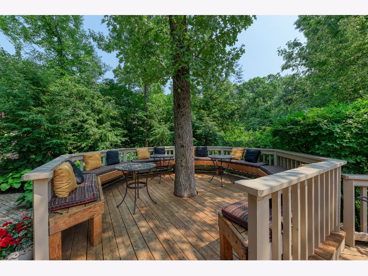
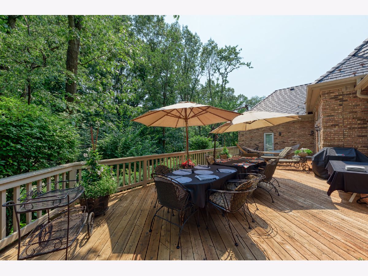
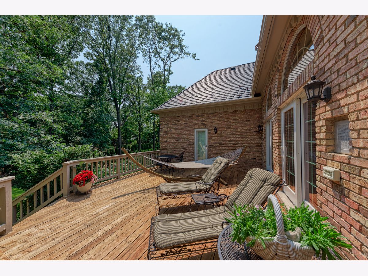
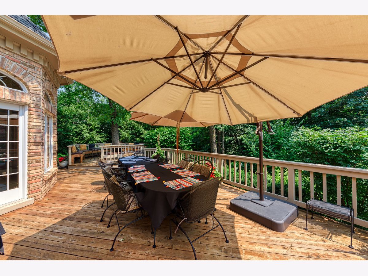
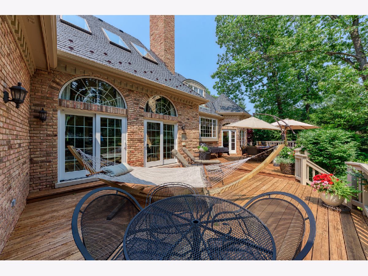
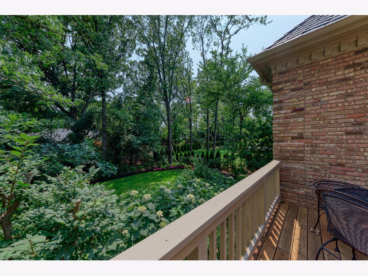
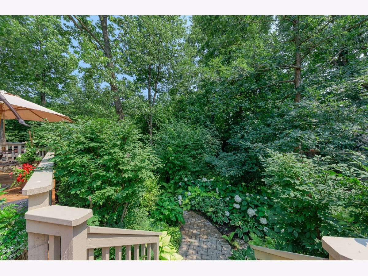
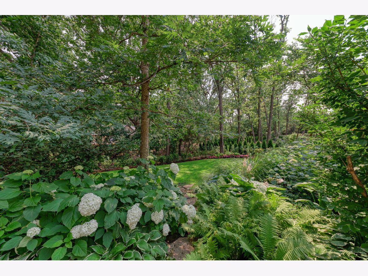
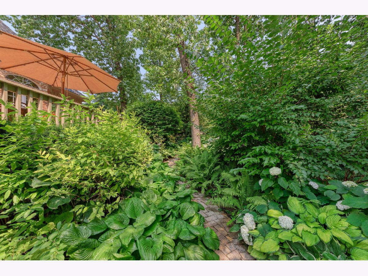
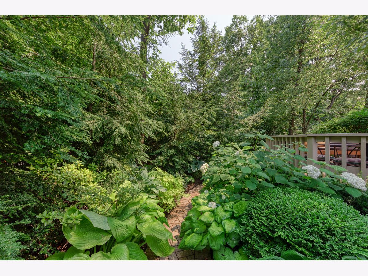
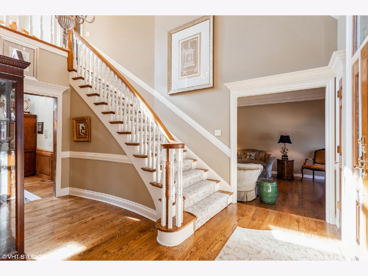
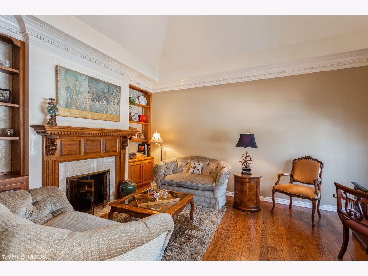
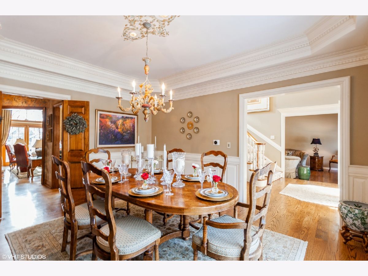
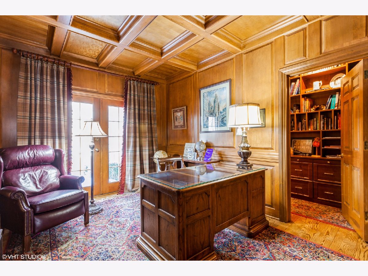
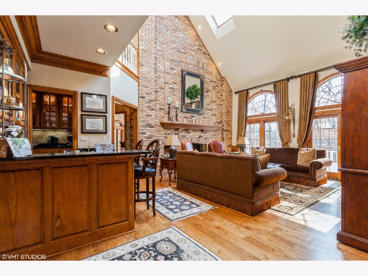
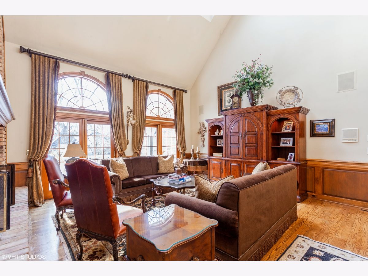
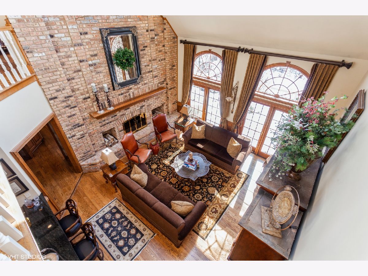
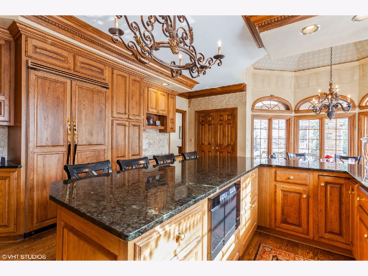
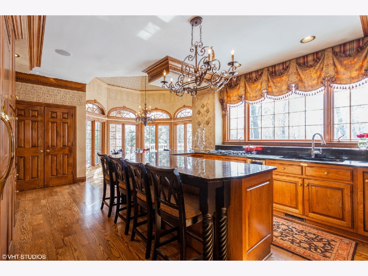
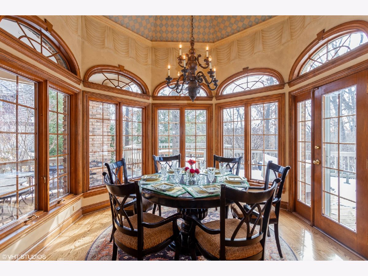
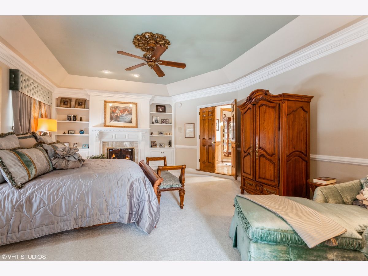
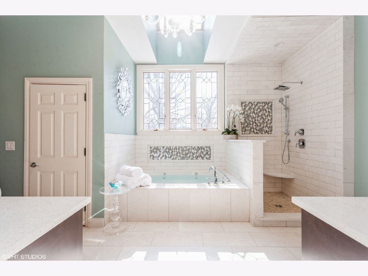
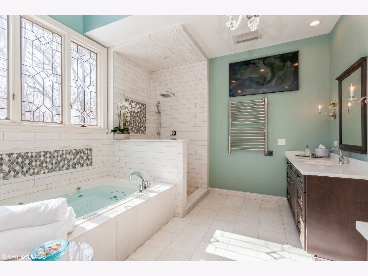
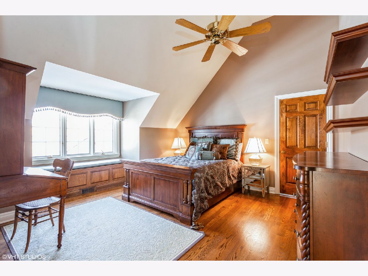
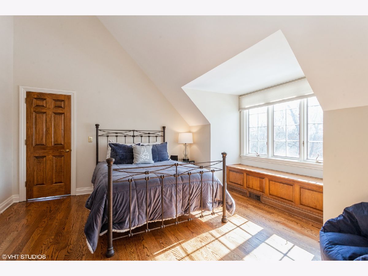
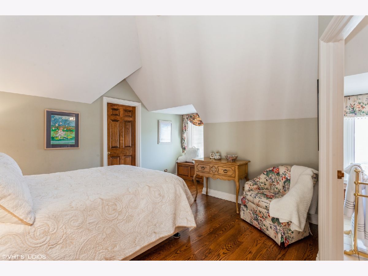
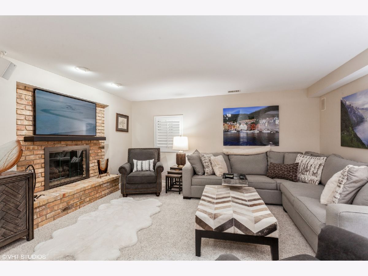
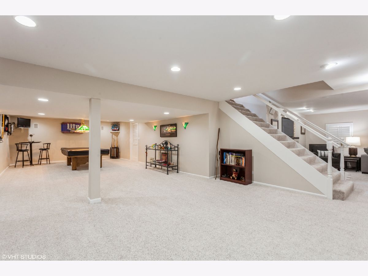

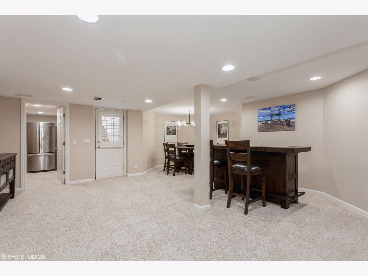

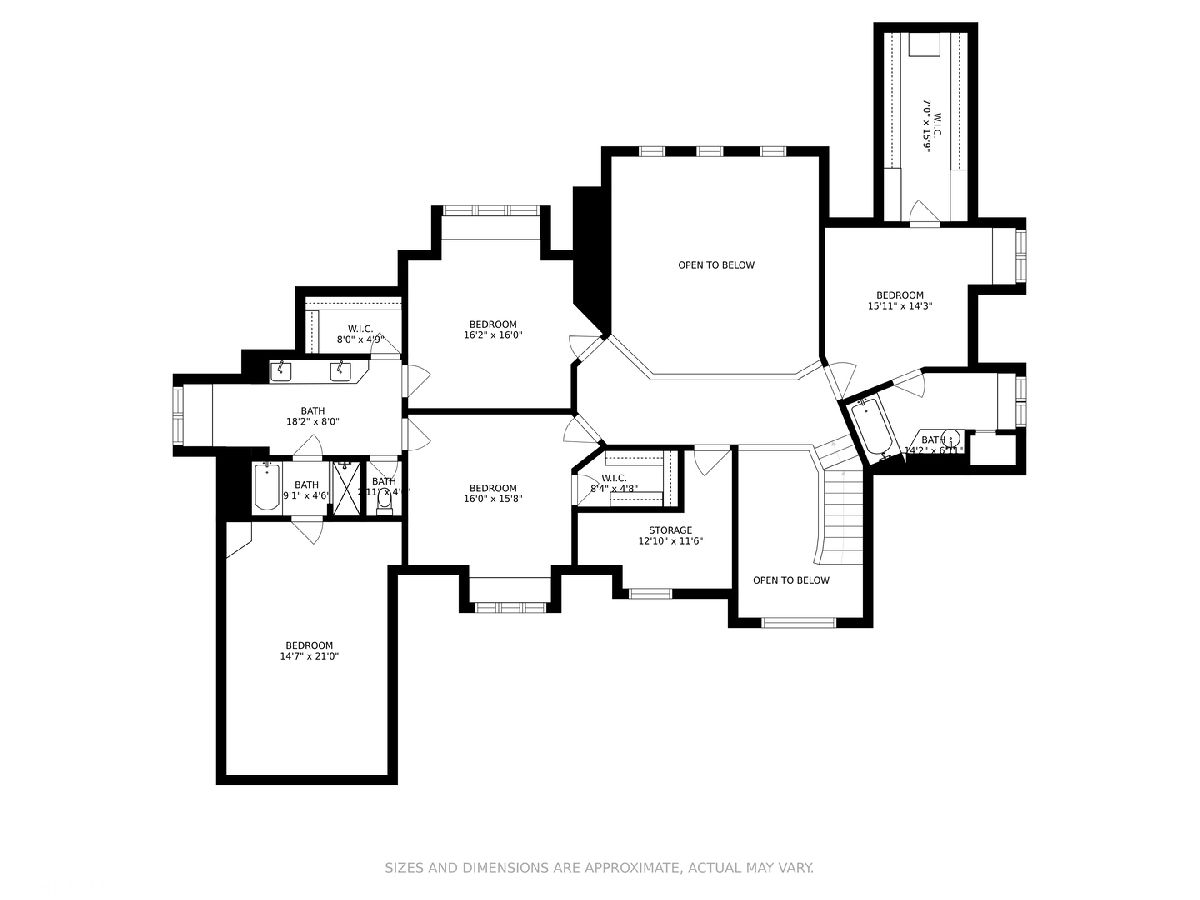
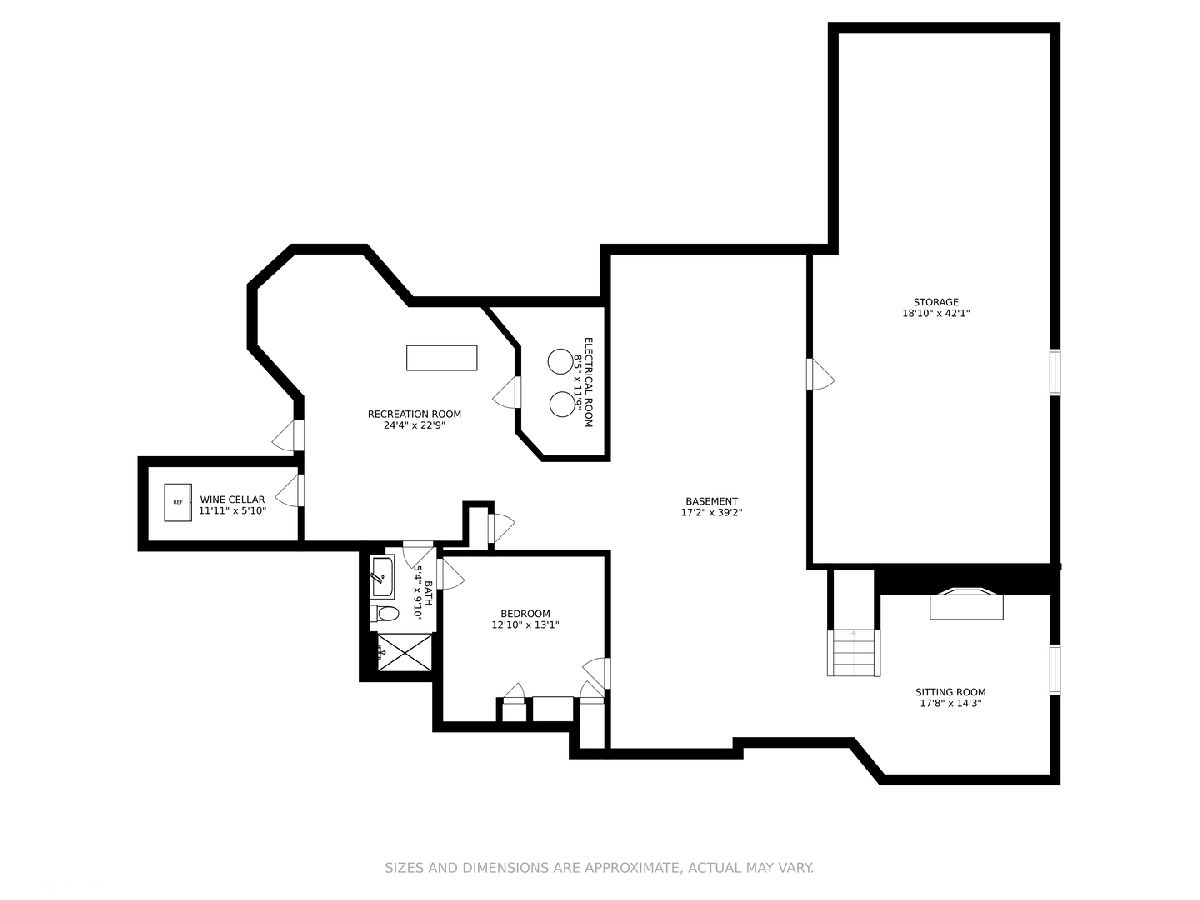
Room Specifics
Total Bedrooms: 4
Bedrooms Above Ground: 4
Bedrooms Below Ground: 0
Dimensions: —
Floor Type: —
Dimensions: —
Floor Type: —
Dimensions: —
Floor Type: —
Full Bathrooms: 5
Bathroom Amenities: Whirlpool,Separate Shower,Double Sink,Bidet,Soaking Tub
Bathroom in Basement: 1
Rooms: —
Basement Description: Partially Finished,Exterior Access,Rec/Family Area,Storage Space,Walk-Up Access
Other Specifics
| 3 | |
| — | |
| Brick | |
| — | |
| — | |
| 20038 | |
| — | |
| — | |
| — | |
| — | |
| Not in DB | |
| — | |
| — | |
| — | |
| — |
Tax History
| Year | Property Taxes |
|---|---|
| 2022 | $15,669 |
Contact Agent
Nearby Similar Homes
Nearby Sold Comparables
Contact Agent
Listing Provided By
d'aprile properties

