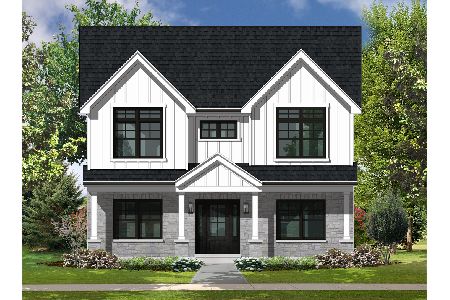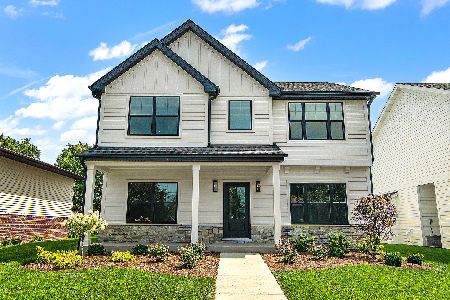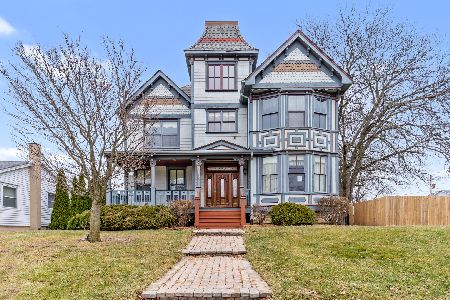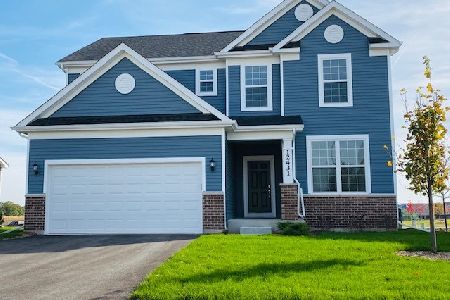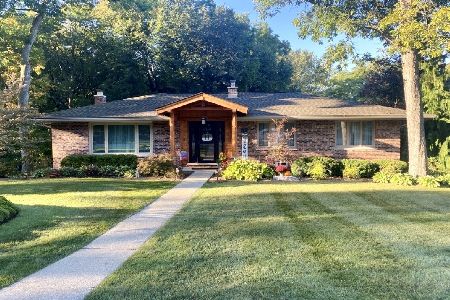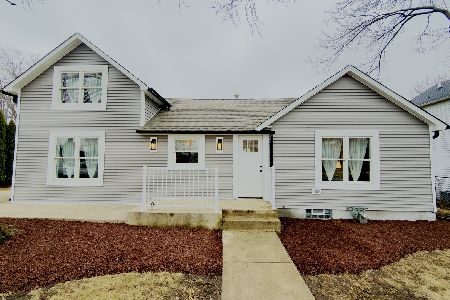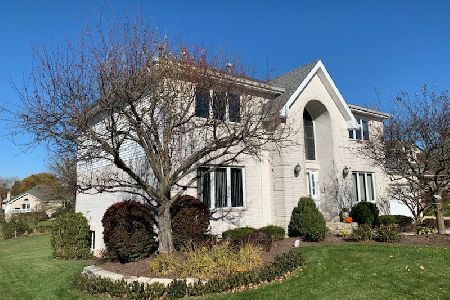136 Erin Court, Lemont, Illinois 60439
$400,000
|
Sold
|
|
| Status: | Closed |
| Sqft: | 2,802 |
| Cost/Sqft: | $150 |
| Beds: | 5 |
| Baths: | 3 |
| Year Built: | 1997 |
| Property Taxes: | $7,650 |
| Days On Market: | 2861 |
| Lot Size: | 0,24 |
Description
Great opportunity to own in the heart of Lemont. Walking distance to parks, walking trails, schools, shopping, restaurants, you name it! Commuter train a mile north. Close to I-355 without hearing the noise. This house is a blank slate for anyone to buy and make it their own. Four bedrooms upstairs, room off living room could be used as fifth bedroom, office, play room, etc. Massive 31.5' x 14.5' deck off the kitchen is perfect for entertaining! 3.5 car garage with additional garage door facing the backyard makes lawn care a breeze. Seller is offering a $5,000 credit for new carpeting! Full unfinished basement provides tons of storage or opportunity to finish and entertain. Massive upstairs loft and vaulted ceilings bring an open spacious feel to this home. Two heating/cooling units to keep costs low! Lemont High School named National Blue Ribbon High School for 2017. Prime schools, prime area! Hot water tank 1 year old. Home professionally weatherized '17.
Property Specifics
| Single Family | |
| — | |
| — | |
| 1997 | |
| Full | |
| — | |
| No | |
| 0.24 |
| Cook | |
| — | |
| 0 / Not Applicable | |
| None | |
| Public | |
| Public Sewer | |
| 09932296 | |
| 22304140020000 |
Nearby Schools
| NAME: | DISTRICT: | DISTANCE: | |
|---|---|---|---|
|
Middle School
Old Quarry Middle School |
113A | Not in DB | |
|
High School
Lemont Twp High School |
210 | Not in DB | |
Property History
| DATE: | EVENT: | PRICE: | SOURCE: |
|---|---|---|---|
| 6 Jul, 2018 | Sold | $400,000 | MRED MLS |
| 3 Jun, 2018 | Under contract | $420,000 | MRED MLS |
| 29 Apr, 2018 | Listed for sale | $420,000 | MRED MLS |
Room Specifics
Total Bedrooms: 5
Bedrooms Above Ground: 5
Bedrooms Below Ground: 0
Dimensions: —
Floor Type: Carpet
Dimensions: —
Floor Type: Carpet
Dimensions: —
Floor Type: Carpet
Dimensions: —
Floor Type: —
Full Bathrooms: 3
Bathroom Amenities: Separate Shower,Garden Tub
Bathroom in Basement: 0
Rooms: Bedroom 5,Loft,Deck
Basement Description: Unfinished
Other Specifics
| 3.5 | |
| Concrete Perimeter | |
| Concrete | |
| Deck, Patio | |
| — | |
| 80X125 | |
| — | |
| Full | |
| Vaulted/Cathedral Ceilings, First Floor Bedroom, First Floor Laundry | |
| Range, Microwave, Dishwasher, Refrigerator, Washer, Dryer | |
| Not in DB | |
| — | |
| — | |
| — | |
| Wood Burning, Gas Starter |
Tax History
| Year | Property Taxes |
|---|---|
| 2018 | $7,650 |
Contact Agent
Nearby Similar Homes
Nearby Sold Comparables
Contact Agent
Listing Provided By
Slack Realty Group

