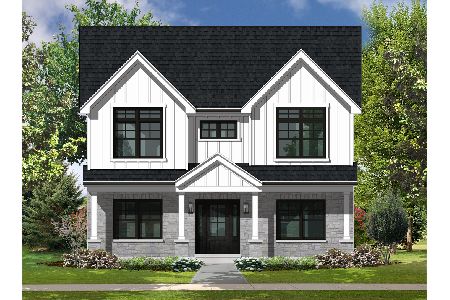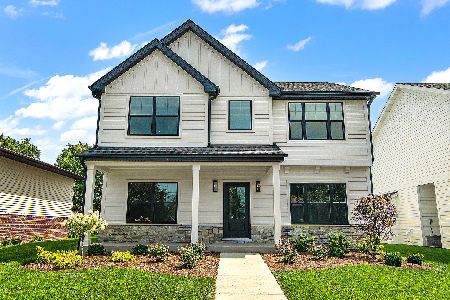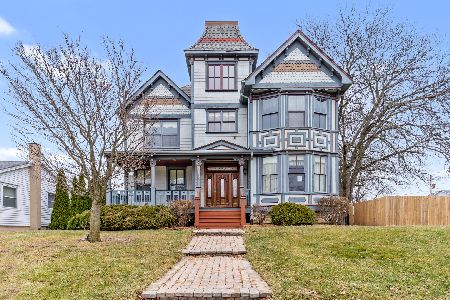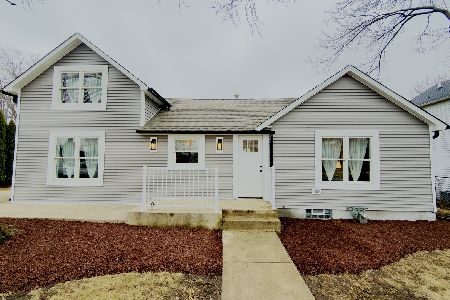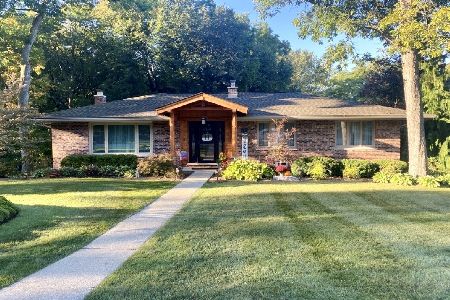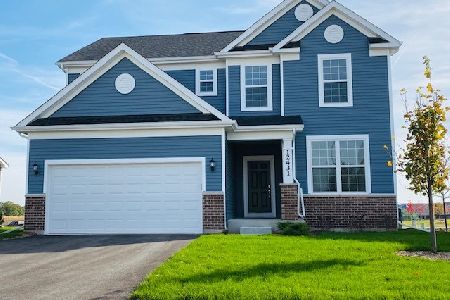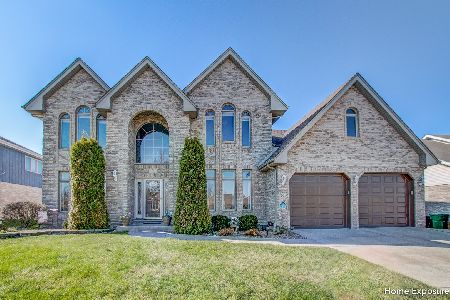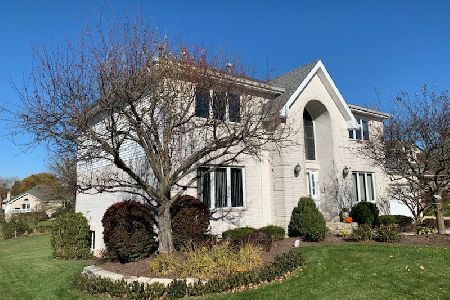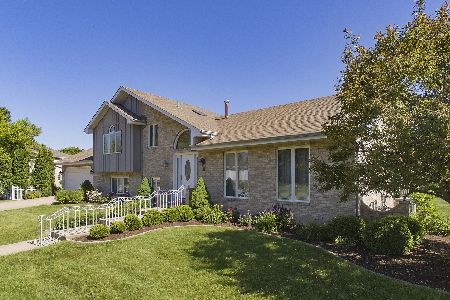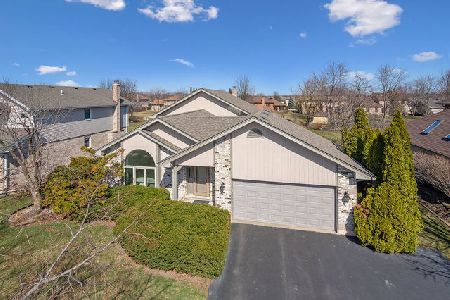36 Wend Street, Lemont, Illinois 60439
$425,000
|
Sold
|
|
| Status: | Closed |
| Sqft: | 0 |
| Cost/Sqft: | — |
| Beds: | 4 |
| Baths: | 3 |
| Year Built: | 1997 |
| Property Taxes: | $5,354 |
| Days On Market: | 5674 |
| Lot Size: | 0,00 |
Description
Seller will entertain all offers. Stunning, Custom Built Ranch with open floor plan. Contemporary design with Upper bonus rm that could have multi purposes & room for expansion. Fin. bsmt features 2nd kitchen, large bath, bedrm, family rm plus rec room. Master BR has gorgeous bath & walk-in closet with many built-ins. Many construction upgrades & energy savers. Beautiful yard, patio cover excluded.
Property Specifics
| Single Family | |
| — | |
| — | |
| 1997 | |
| Full,English | |
| — | |
| No | |
| — |
| Cook | |
| Timberline | |
| 0 / Not Applicable | |
| None | |
| Public,Community Well | |
| Public Sewer | |
| 07610126 | |
| 22304150060000 |
Property History
| DATE: | EVENT: | PRICE: | SOURCE: |
|---|---|---|---|
| 24 Sep, 2010 | Sold | $425,000 | MRED MLS |
| 16 Aug, 2010 | Under contract | $459,900 | MRED MLS |
| 16 Aug, 2010 | Listed for sale | $459,900 | MRED MLS |
Room Specifics
Total Bedrooms: 5
Bedrooms Above Ground: 4
Bedrooms Below Ground: 1
Dimensions: —
Floor Type: Carpet
Dimensions: —
Floor Type: Carpet
Dimensions: —
Floor Type: Carpet
Dimensions: —
Floor Type: —
Full Bathrooms: 3
Bathroom Amenities: Whirlpool,Separate Shower,Double Sink
Bathroom in Basement: 1
Rooms: Kitchen,Bedroom 5,Breakfast Room,Foyer,Gallery,Recreation Room,Utility Room-1st Floor
Basement Description: —
Other Specifics
| 3 | |
| — | |
| — | |
| Patio | |
| Fenced Yard,Landscaped | |
| 78X162 | |
| — | |
| Full | |
| Vaulted/Cathedral Ceilings, First Floor Bedroom, In-Law Arrangement | |
| Range, Microwave, Dishwasher, Refrigerator, Disposal | |
| Not in DB | |
| Sidewalks, Street Lights, Street Paved | |
| — | |
| — | |
| Attached Fireplace Doors/Screen, Gas Log, Gas Starter |
Tax History
| Year | Property Taxes |
|---|---|
| 2010 | $5,354 |
Contact Agent
Nearby Similar Homes
Nearby Sold Comparables
Contact Agent
Listing Provided By
Century 21 Affiliated

