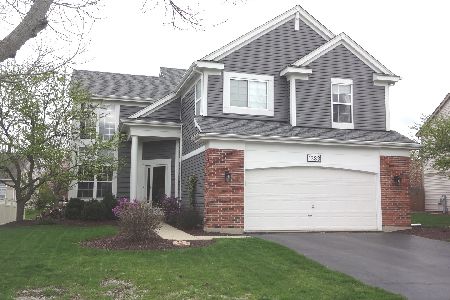1360 Beacon Lane, Bartlett, Illinois 60103
$405,000
|
Sold
|
|
| Status: | Closed |
| Sqft: | 2,336 |
| Cost/Sqft: | $179 |
| Beds: | 4 |
| Baths: | 4 |
| Year Built: | 1994 |
| Property Taxes: | $9,587 |
| Days On Market: | 2685 |
| Lot Size: | 0,00 |
Description
Sleek and sophisticated, totally renovated popular Churchill model with dramatic yet comfortable floor plan. Main level features elegant foyer with grand wood staircase; dining & living rooms with high ceilings; sizable family room open to updated and expanded kitchen with accent brick wall, cherry cabinets, granite countertops/backsplash, all SS appliances, island & peninsula for bar stools, pantry closet; big mudroom/laundry & elegant powder room. Second level features four generous bedrooms including master bedroom with vaulted ceiling, two closets & spacious bath; also updated hallway bath. Finished basement with wet bar & powder room has multitude of options. Lots of storage in mechanical room & outdoor shed. Beautiful, professionally landscaped backyard with big patio & fire pit is perfect for outdoor entertaining or relaxing. All updates have already been done for you! White oak floors thru-out, all custom closets and much more! There's no place like (this) HOME. Don't miss it.
Property Specifics
| Single Family | |
| — | |
| — | |
| 1994 | |
| Full | |
| — | |
| No | |
| — |
| Du Page | |
| Fairfax Commons Silvercrest | |
| 0 / Not Applicable | |
| None | |
| Public | |
| Public Sewer | |
| 10089470 | |
| 0114227019 |
Nearby Schools
| NAME: | DISTRICT: | DISTANCE: | |
|---|---|---|---|
|
Grade School
Prairieview Elementary School |
46 | — | |
|
Middle School
East View Middle School |
46 | Not in DB | |
|
High School
Bartlett High School |
46 | Not in DB | |
Property History
| DATE: | EVENT: | PRICE: | SOURCE: |
|---|---|---|---|
| 17 Jan, 2014 | Sold | $340,000 | MRED MLS |
| 8 Jun, 2013 | Under contract | $340,000 | MRED MLS |
| 4 Jun, 2013 | Listed for sale | $340,000 | MRED MLS |
| 23 Jan, 2019 | Sold | $405,000 | MRED MLS |
| 17 Nov, 2018 | Under contract | $419,000 | MRED MLS |
| 19 Sep, 2018 | Listed for sale | $419,000 | MRED MLS |
Room Specifics
Total Bedrooms: 4
Bedrooms Above Ground: 4
Bedrooms Below Ground: 0
Dimensions: —
Floor Type: Hardwood
Dimensions: —
Floor Type: Hardwood
Dimensions: —
Floor Type: Hardwood
Full Bathrooms: 4
Bathroom Amenities: Whirlpool,Separate Shower,Double Sink
Bathroom in Basement: 1
Rooms: Recreation Room,Utility Room-Lower Level
Basement Description: Finished
Other Specifics
| 2 | |
| Concrete Perimeter | |
| Asphalt | |
| Patio, Storms/Screens | |
| Landscaped | |
| 64'X125'X92'X121' | |
| — | |
| Full | |
| Vaulted/Cathedral Ceilings, Bar-Wet, Hardwood Floors, First Floor Laundry | |
| Range, Microwave, Dishwasher, Refrigerator, Washer, Dryer, Stainless Steel Appliance(s), Disposal | |
| Not in DB | |
| Sidewalks | |
| — | |
| — | |
| — |
Tax History
| Year | Property Taxes |
|---|---|
| 2014 | $9,054 |
| 2019 | $9,587 |
Contact Agent
Nearby Similar Homes
Nearby Sold Comparables
Contact Agent
Listing Provided By
Re/Max Signature Homes





