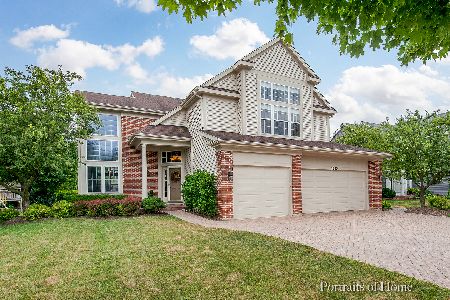1383 Newcastle Lane, Bartlett, Illinois 60103
$375,000
|
Sold
|
|
| Status: | Closed |
| Sqft: | 2,336 |
| Cost/Sqft: | $161 |
| Beds: | 4 |
| Baths: | 3 |
| Year Built: | 1993 |
| Property Taxes: | $9,860 |
| Days On Market: | 1744 |
| Lot Size: | 0,24 |
Description
Family Friendly Fairfax! 4 Bedrooms up and a 5th in the basement! Basement just remodeled, 2019. Sharp!! This home has a great interior lot location, partially fenced yard and large patio for entertaining! The expanded Family Room allows ample space for TV area plus a play area or homeschooling! Remodeled hall bath & Powder Room! Stainless appliances! Hardwood foyer, Family room, Kitchen! Walk to grade school and 2 parks! Water heater 2017; Furnace 2009; AC unit & evaporator coil 2015. Vinyl siding 2011 and roof/gutters replaced 2016.
Property Specifics
| Single Family | |
| — | |
| — | |
| 1993 | |
| Full | |
| CHURCHILL | |
| No | |
| 0.24 |
| Du Page | |
| Fairfax Crossings | |
| 0 / Not Applicable | |
| None | |
| Lake Michigan | |
| Public Sewer | |
| 11056351 | |
| 0111404001 |
Nearby Schools
| NAME: | DISTRICT: | DISTANCE: | |
|---|---|---|---|
|
Grade School
Prairieview Elementary School |
46 | — | |
|
Middle School
East View Middle School |
46 | Not in DB | |
|
High School
Bartlett High School |
46 | Not in DB | |
Property History
| DATE: | EVENT: | PRICE: | SOURCE: |
|---|---|---|---|
| 24 Sep, 2007 | Sold | $369,000 | MRED MLS |
| 15 Aug, 2007 | Under contract | $374,900 | MRED MLS |
| — | Last price change | $387,500 | MRED MLS |
| 21 May, 2007 | Listed for sale | $397,500 | MRED MLS |
| 30 Apr, 2013 | Sold | $286,000 | MRED MLS |
| 2 Mar, 2013 | Under contract | $309,900 | MRED MLS |
| 7 Feb, 2013 | Listed for sale | $309,900 | MRED MLS |
| 20 May, 2021 | Sold | $375,000 | MRED MLS |
| 18 Apr, 2021 | Under contract | $375,000 | MRED MLS |
| 16 Apr, 2021 | Listed for sale | $375,000 | MRED MLS |
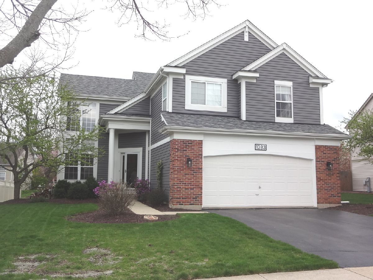
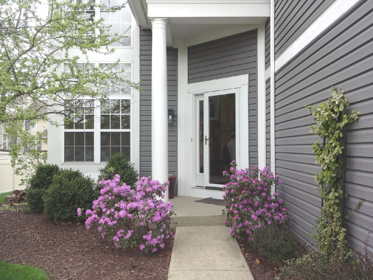
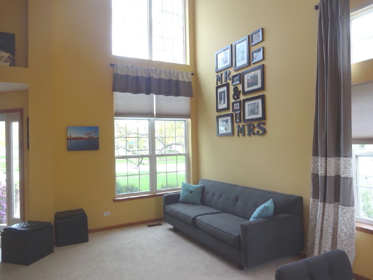
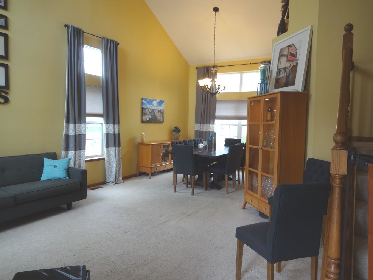
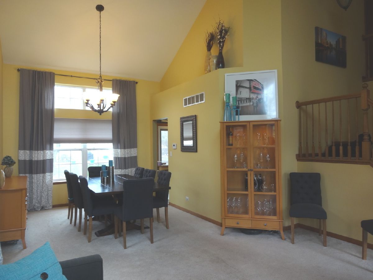
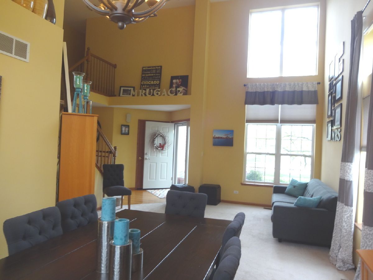
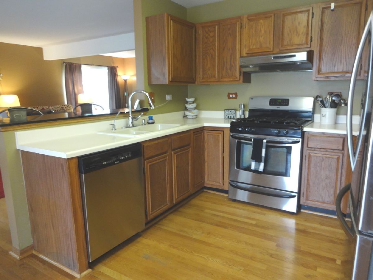
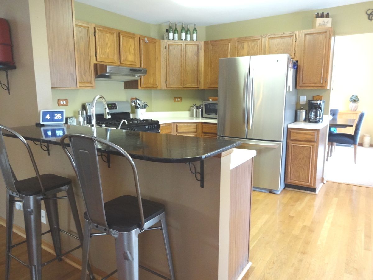
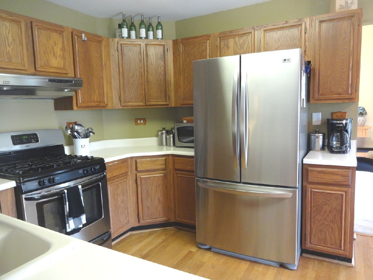
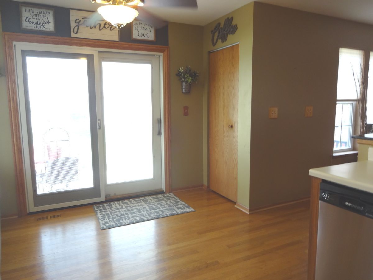
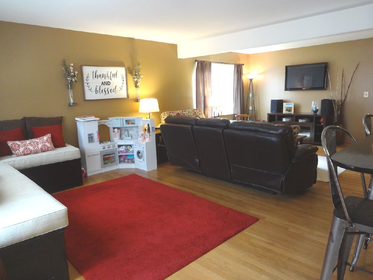
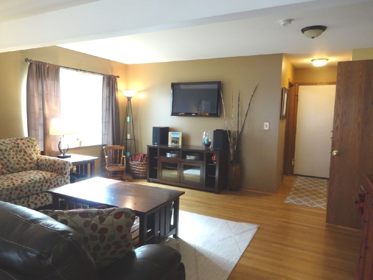
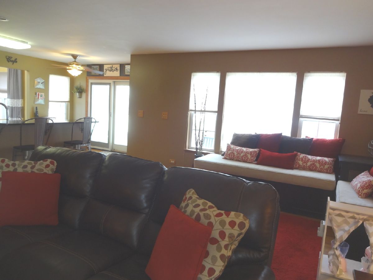
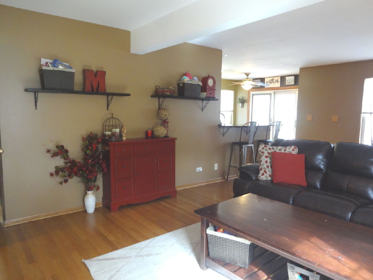
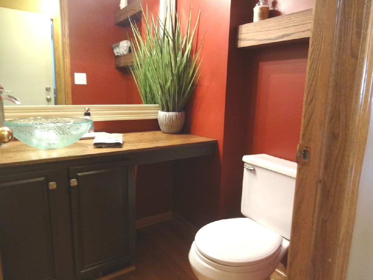
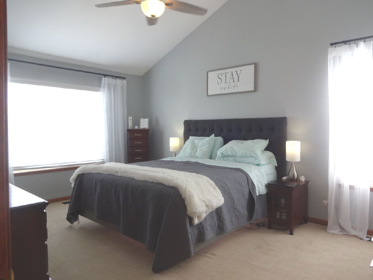
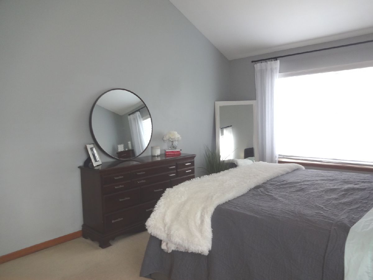
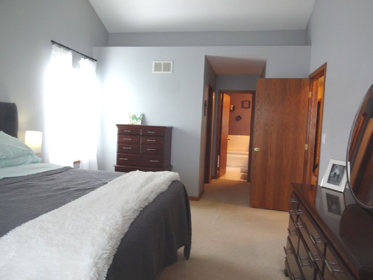
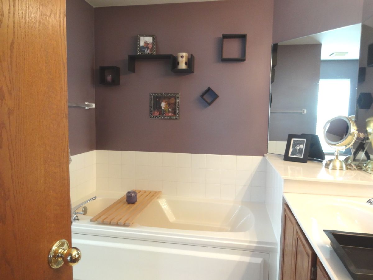
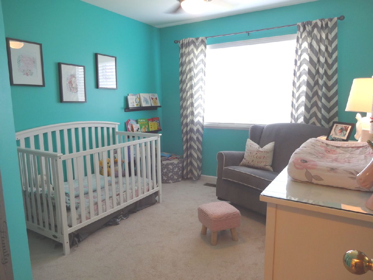
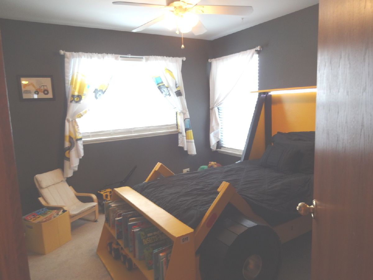
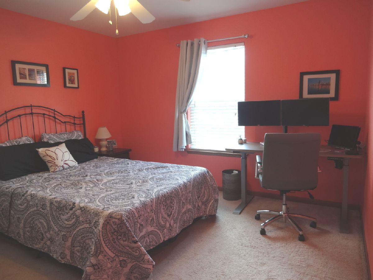
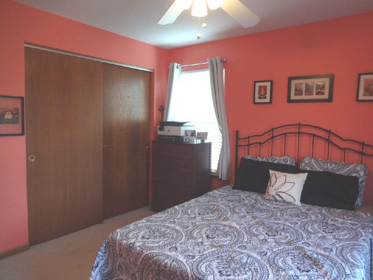
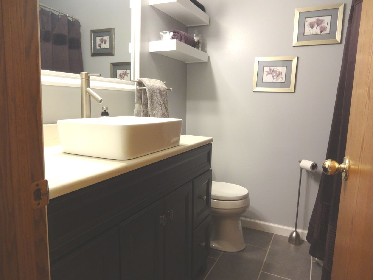
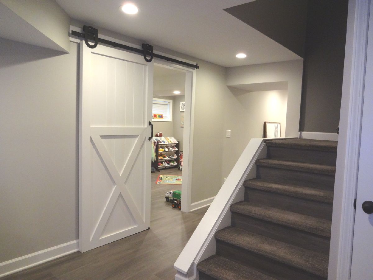
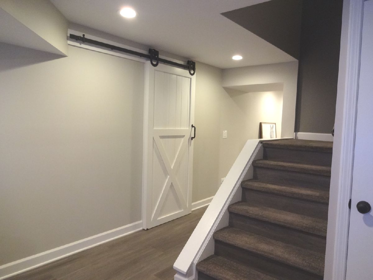
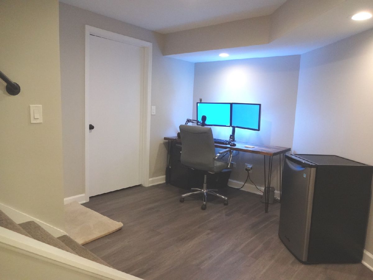
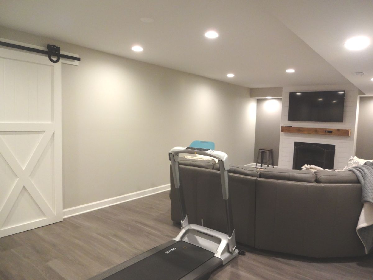
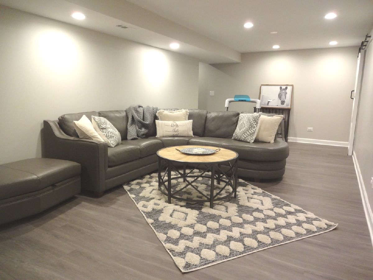
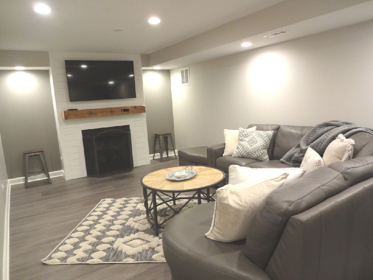
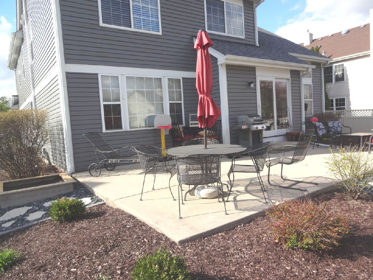
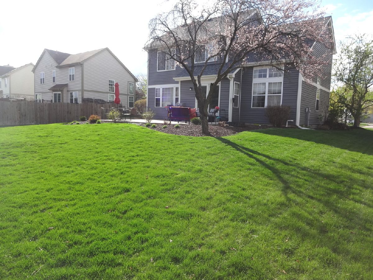
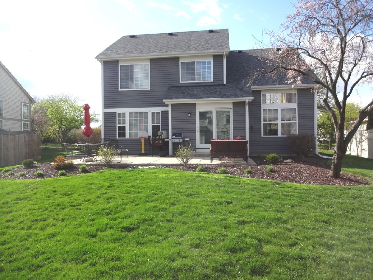
Room Specifics
Total Bedrooms: 5
Bedrooms Above Ground: 4
Bedrooms Below Ground: 1
Dimensions: —
Floor Type: Carpet
Dimensions: —
Floor Type: Carpet
Dimensions: —
Floor Type: Carpet
Dimensions: —
Floor Type: —
Full Bathrooms: 3
Bathroom Amenities: —
Bathroom in Basement: 0
Rooms: Loft,Bedroom 5,Office,Family Room
Basement Description: Finished
Other Specifics
| 2 | |
| — | |
| — | |
| Patio | |
| — | |
| 70X120 | |
| — | |
| Full | |
| Vaulted/Cathedral Ceilings, Hardwood Floors, First Floor Laundry | |
| Range, Dishwasher, Refrigerator, Washer, Dryer, Disposal, Stainless Steel Appliance(s), Water Softener Owned, Range Hood | |
| Not in DB | |
| Park, Lake | |
| — | |
| — | |
| Gas Log, Gas Starter |
Tax History
| Year | Property Taxes |
|---|---|
| 2007 | $7,628 |
| 2013 | $9,242 |
| 2021 | $9,860 |
Contact Agent
Nearby Similar Homes
Nearby Sold Comparables
Contact Agent
Listing Provided By
RE/MAX All Pro



