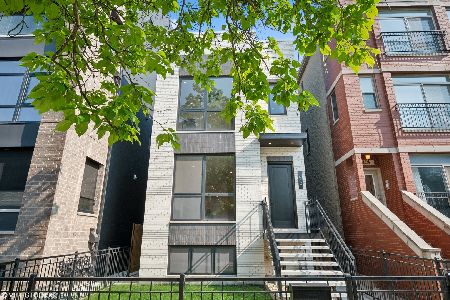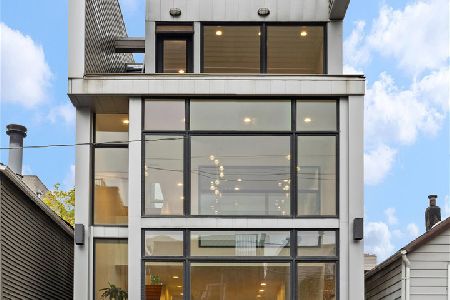1360 Ohio Street, West Town, Chicago, Illinois 60642
$1,250,000
|
Sold
|
|
| Status: | Closed |
| Sqft: | 4,000 |
| Cost/Sqft: | $313 |
| Beds: | 4 |
| Baths: | 5 |
| Year Built: | 2008 |
| Property Taxes: | $16,825 |
| Days On Market: | 866 |
| Lot Size: | 0,05 |
Description
This sophisticated and bright brick single family masterpiece has a smart and functional layout with FOUR true bedrooms above grade! Nestled between Damen+Division and the West Loop, with easy access to the expressway and downtown and Fulton Market, this walkable location is the best of all worlds. Enjoy living and/or formal dining on the main floor, plus a separate living space with wet bar and wine fridge that is perfectly placed outside one of the five outdoor spaces. Patio leads to a fully covered Astro turf yard, which makes for maintenance-free living. Impressive kitchen features Subzero, Viking, Dacor, Bosch and Grohe. Second floor includes three true bedrooms plus two full bathrooms (one ensuite), and an expansive laundry room. The primary suite is special and encompasses the ENTIRE THIRD FLOOR! It includes a spa-like ensuite bathroom with double bowl sinks, Italian marble tile and heated floors. Two closets provide ample storage and two private terraces off the front and rear are perfect for quiet time. Lower level family room is a private and flexible space for your specific needs, complete with another attached, full bathroom. There is a Nest controlled HVAC, whole home audio and upgraded Wifi. The property also offers a rare attached 2 car garage with 2 exterior spots as well! Yes, there are FIVE outdoor spaces, including a spectacular rooftop deck with protected skyline so if you love entertaining and ease, this unique gem is for you!
Property Specifics
| Single Family | |
| — | |
| — | |
| 2008 | |
| — | |
| — | |
| No | |
| 0.05 |
| Cook | |
| — | |
| 0 / Not Applicable | |
| — | |
| — | |
| — | |
| 11822949 | |
| 17081180100000 |
Nearby Schools
| NAME: | DISTRICT: | DISTANCE: | |
|---|---|---|---|
|
Grade School
Otis Elementary School |
299 | — | |
|
Middle School
Otis Elementary School |
299 | Not in DB | |
|
High School
Wells Community Academy Senior H |
299 | Not in DB | |
Property History
| DATE: | EVENT: | PRICE: | SOURCE: |
|---|---|---|---|
| 29 Oct, 2008 | Sold | $775,000 | MRED MLS |
| 28 Oct, 2008 | Under contract | $849,000 | MRED MLS |
| — | Last price change | $899,000 | MRED MLS |
| 3 Apr, 2008 | Listed for sale | $1,295,000 | MRED MLS |
| 1 Jun, 2012 | Sold | $775,000 | MRED MLS |
| 24 Apr, 2012 | Under contract | $779,000 | MRED MLS |
| 3 Apr, 2012 | Listed for sale | $779,000 | MRED MLS |
| 1 Dec, 2016 | Sold | $1,000,000 | MRED MLS |
| 1 Nov, 2016 | Under contract | $999,999 | MRED MLS |
| — | Last price change | $1,349,999 | MRED MLS |
| 18 Oct, 2016 | Listed for sale | $1,349,999 | MRED MLS |
| 2 Aug, 2018 | Sold | $1,050,000 | MRED MLS |
| 5 Jun, 2018 | Under contract | $1,074,900 | MRED MLS |
| 31 May, 2018 | Listed for sale | $1,074,900 | MRED MLS |
| 26 Sep, 2023 | Sold | $1,250,000 | MRED MLS |
| 5 Aug, 2023 | Under contract | $1,250,000 | MRED MLS |
| 3 Aug, 2023 | Listed for sale | $1,250,000 | MRED MLS |






































Room Specifics
Total Bedrooms: 4
Bedrooms Above Ground: 4
Bedrooms Below Ground: 0
Dimensions: —
Floor Type: —
Dimensions: —
Floor Type: —
Dimensions: —
Floor Type: —
Full Bathrooms: 5
Bathroom Amenities: Whirlpool,Separate Shower,Double Sink,Soaking Tub
Bathroom in Basement: 1
Rooms: —
Basement Description: Finished
Other Specifics
| 2 | |
| — | |
| Concrete | |
| — | |
| — | |
| 29X92 | |
| — | |
| — | |
| — | |
| — | |
| Not in DB | |
| — | |
| — | |
| — | |
| — |
Tax History
| Year | Property Taxes |
|---|---|
| 2012 | $11,822 |
| 2016 | $11,908 |
| 2018 | $16,070 |
| 2023 | $16,825 |
Contact Agent
Nearby Similar Homes
Nearby Sold Comparables
Contact Agent
Listing Provided By
Baird & Warner






