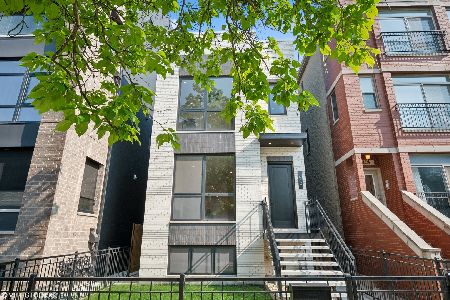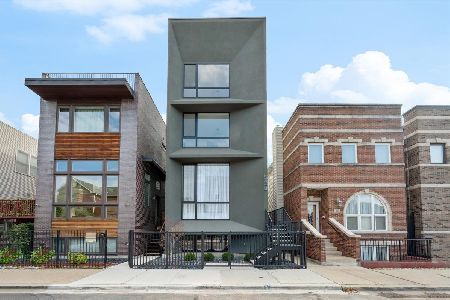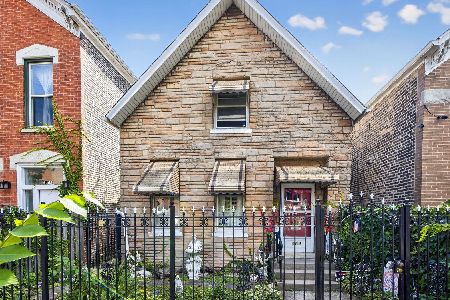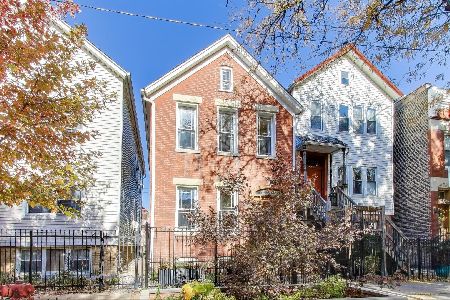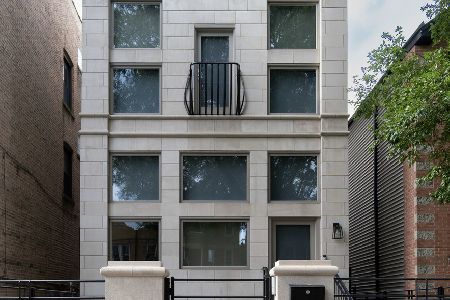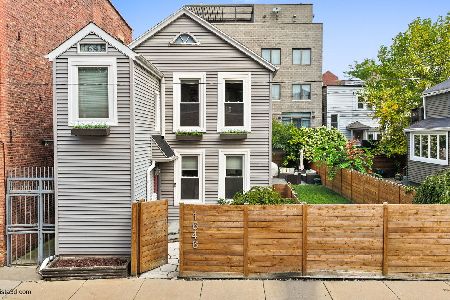1638 Ontario Street, West Town, Chicago, Illinois 60622
$1,049,500
|
For Sale
|
|
| Status: | New |
| Sqft: | 0 |
| Cost/Sqft: | — |
| Beds: | 4 |
| Baths: | 3 |
| Year Built: | 2007 |
| Property Taxes: | $15,658 |
| Days On Market: | 2 |
| Lot Size: | 0,00 |
Description
Walk to the GRAND AVE DESIGN DISTRICT, CHICAGO AVE RESTAURANTS & DIVISION ST ENTERTAINMENT OPTIONS from this 4bd/2.1ba MODERN MASTERPIECE wrapped in FLOOR-TO-CEILING and OVERSIZED windows facing all directions with SKYLINE VIEWS, PROFESSIONAL GRADE EAT-IN KITCHEN with MASSIVE ISLAND that opens to an EXPANSIVE LIVING ROOM with 20+' CEILINGS;SPA-CALIBER/ZEN-INSPIRED BATHROOMS incl PRIMARY SUITE with DOUBLE BOWL VANITY and SEPARATE SHOWER with BODY SPRAYS & OVERSIZED JET TUB & DUAL-ZONED HVAC;INCREDIBLE OUTDOOR SPACE abounds with 5 areas perfect for entertaining: FRONT YARD/PATIO,DECK off of KITCHEN,DECK off of PRIMARY SUITE,DECK off of 2nd bedroom & a NEWLY FINISHED ROOF DECK with UNOBSTRUCTED (and protected) CITY/SKYLINE/SUNSET/SUNRISE views; LAUNDRY off of BEDROOM LEVEL & 4BDRMS UP (2 ON EACH FLOOR);RARELY AVAILABLE ATTACHED 2-CAR GARAGE!
Property Specifics
| Single Family | |
| — | |
| — | |
| 2007 | |
| — | |
| — | |
| No | |
| — |
| Cook | |
| — | |
| 0 / Not Applicable | |
| — | |
| — | |
| — | |
| 12518964 | |
| 17072150280000 |
Nearby Schools
| NAME: | DISTRICT: | DISTANCE: | |
|---|---|---|---|
|
Grade School
Talcott Elementary School |
299 | — | |
|
Middle School
Talcott Elementary School |
299 | Not in DB | |
|
High School
Wells Community Academy Senior H |
299 | Not in DB | |
Property History
| DATE: | EVENT: | PRICE: | SOURCE: |
|---|---|---|---|
| 15 Dec, 2010 | Sold | $438,000 | MRED MLS |
| 1 Sep, 2010 | Under contract | $550,000 | MRED MLS |
| 12 Aug, 2010 | Listed for sale | $550,000 | MRED MLS |
| 16 May, 2016 | Sold | $748,000 | MRED MLS |
| 12 Apr, 2016 | Under contract | $770,000 | MRED MLS |
| — | Last price change | $785,000 | MRED MLS |
| 20 Mar, 2016 | Listed for sale | $785,000 | MRED MLS |
| 29 Jan, 2020 | Sold | $715,000 | MRED MLS |
| 17 Nov, 2019 | Under contract | $749,000 | MRED MLS |
| 25 Oct, 2019 | Listed for sale | $749,000 | MRED MLS |
| 17 Nov, 2025 | Listed for sale | $1,049,500 | MRED MLS |
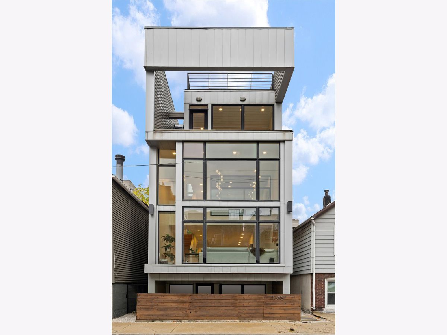
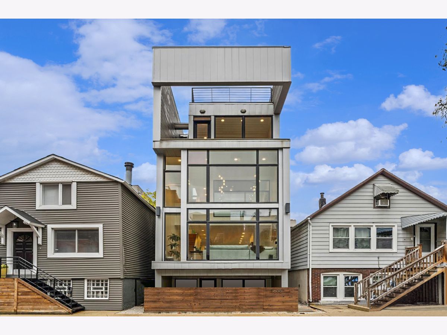
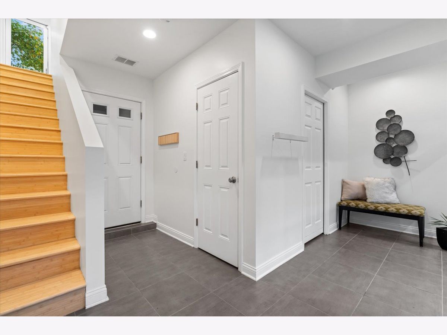
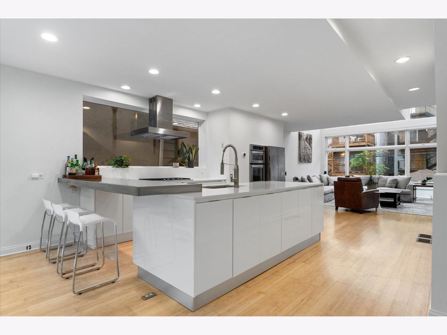
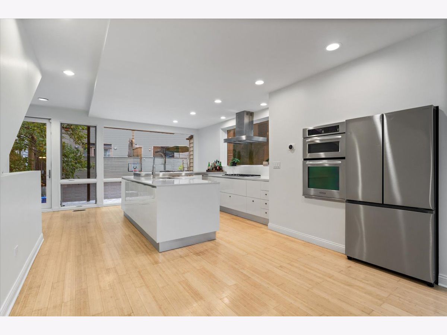
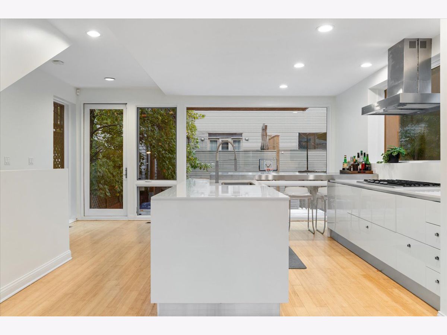

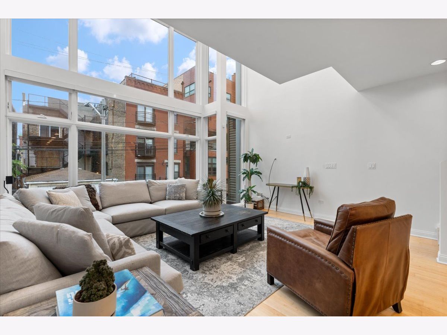
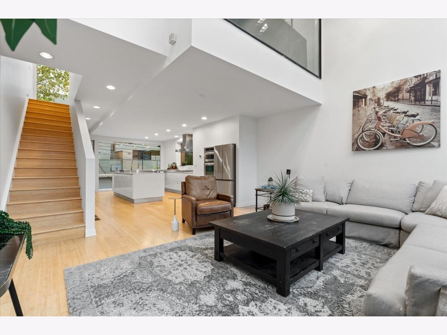
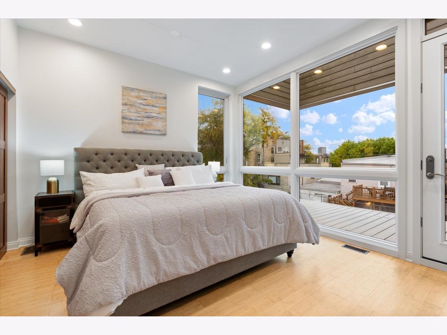
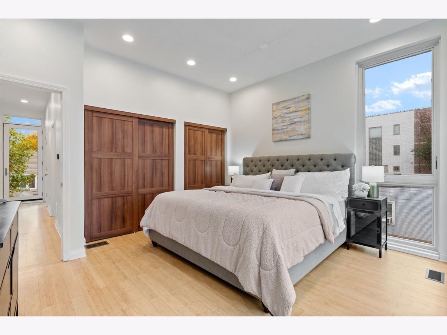
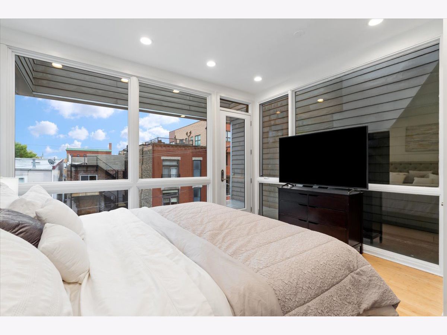
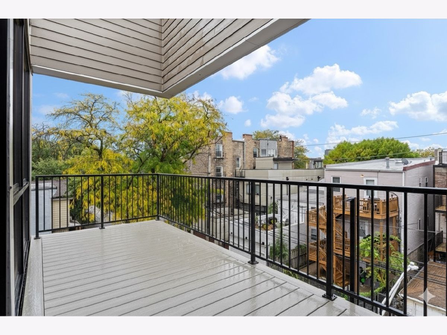
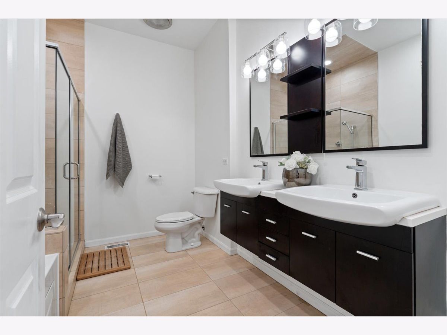
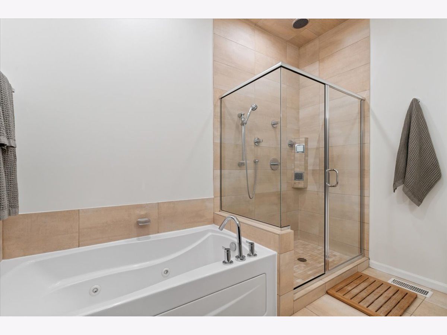
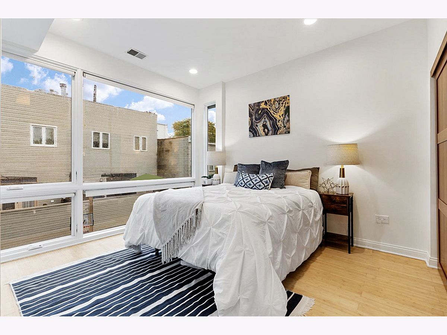
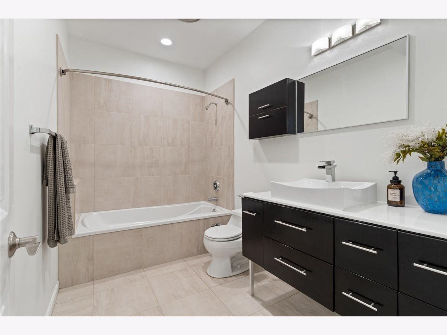
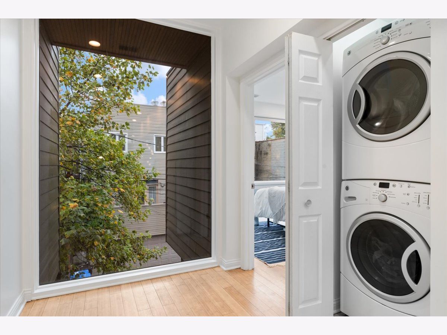
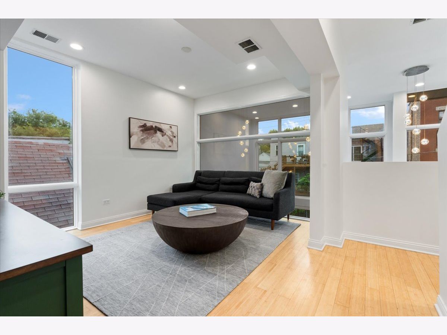
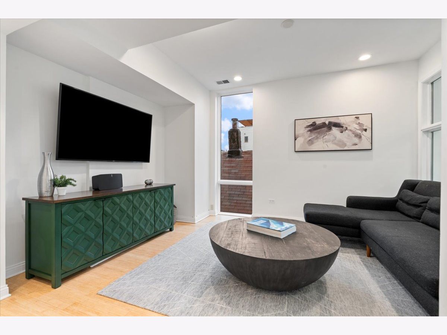
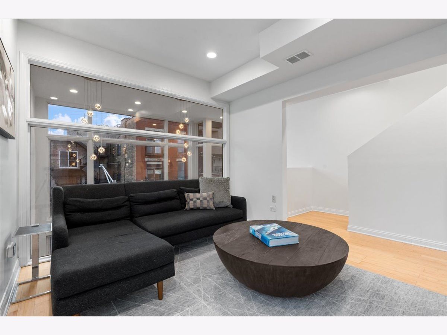
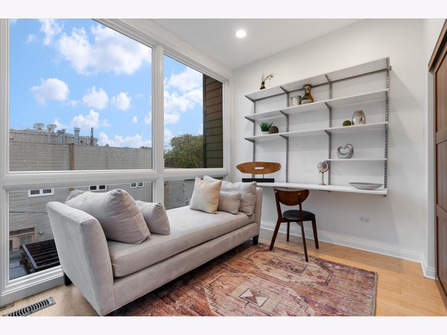
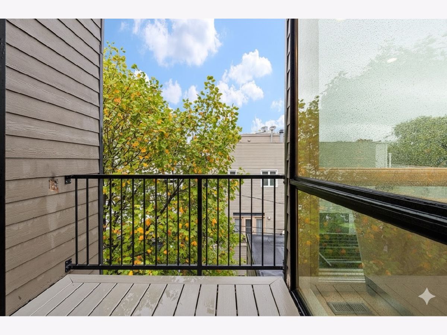
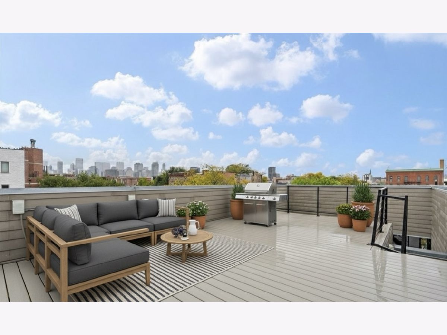
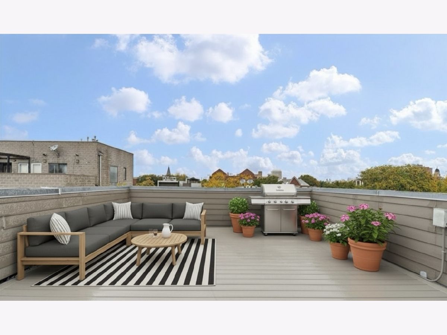
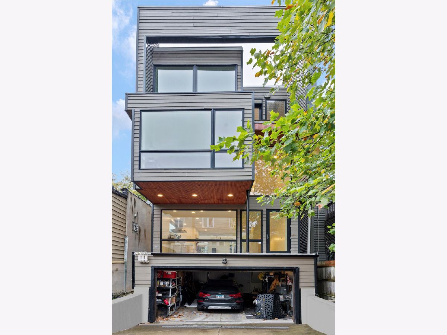
Room Specifics
Total Bedrooms: 4
Bedrooms Above Ground: 4
Bedrooms Below Ground: 0
Dimensions: —
Floor Type: —
Dimensions: —
Floor Type: —
Dimensions: —
Floor Type: —
Full Bathrooms: 3
Bathroom Amenities: Whirlpool,Separate Shower,Double Sink,Full Body Spray Shower,Soaking Tub
Bathroom in Basement: 0
Rooms: —
Basement Description: —
Other Specifics
| 2 | |
| — | |
| — | |
| — | |
| — | |
| 24x70 | |
| — | |
| — | |
| — | |
| — | |
| Not in DB | |
| — | |
| — | |
| — | |
| — |
Tax History
| Year | Property Taxes |
|---|---|
| 2010 | $5,750 |
| 2016 | $8,727 |
| 2020 | $14,096 |
| 2025 | $15,658 |
Contact Agent
Nearby Similar Homes
Nearby Sold Comparables
Contact Agent
Listing Provided By
Compass

