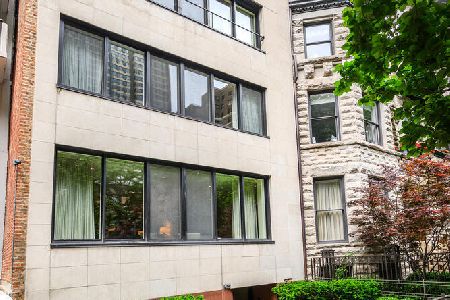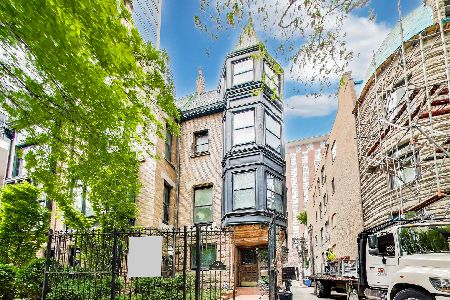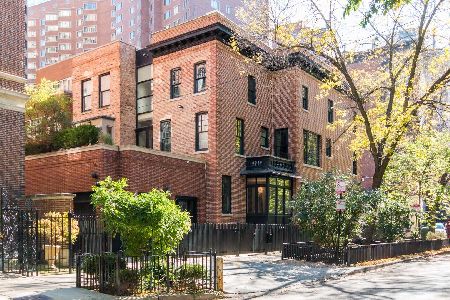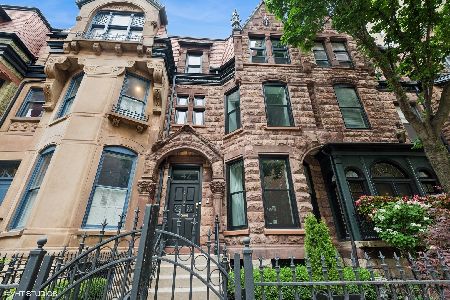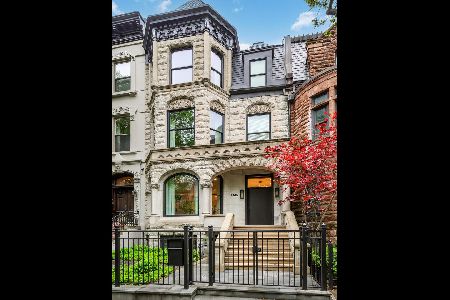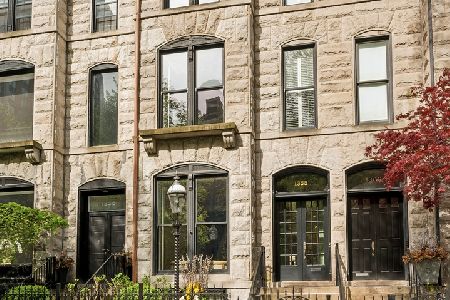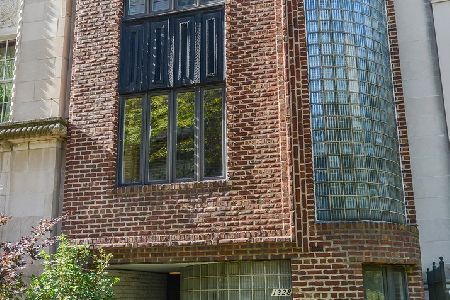1360 State Parkway, Near North Side, Chicago, Illinois 60610
$2,200,000
|
Sold
|
|
| Status: | Closed |
| Sqft: | 4,561 |
| Cost/Sqft: | $526 |
| Beds: | 5 |
| Baths: | 4 |
| Year Built: | 1878 |
| Property Taxes: | $43,771 |
| Days On Market: | 1027 |
| Lot Size: | 0,00 |
Description
Sophisticated + timeless grey stone 4 story residence on prestigious State Parkway, the very heart of the Gold Coast. Time honored architectural details coupled with modern kitchen and baths are omnipresent at 1360 State. Soaring 11 foot ceilings across 3 floors, graciously wide + spacious foot print (19' wide rooms), incredible millwork, 4 fireplaces, and a stunning staircase are just a few of the exceptional vintage details which remain in tact. 1360 boasts a bright east facing open floor plan with a fully reimagined kitchen + breakfast room leading to exceptional outdoor oasis; bluestone terrace and expansive patio, completely private from the city, behind locked gates, (no drive through alley) is great respite from the hustle + bustle of the city. Four (or five) bedrooms on the second and third floors, and two completely renovated bathrooms. The primary suite is gracious, spanning the entire second floor, with a stunning fireplace and fully renovated bath, through the primary bathroom is a dressing room (Suite Room). The cherry on the sundae is a deck off the dressing room. Three bedrooms encompass the third floor as well as a renovated full bath. The lower level has the most wonderful family room, with radiant heated floors and very high ceilings. There is ample room for a multi-pieced sectional sofa + game area. Beyond the family room is the 5th bedroom, full bath and second kitchen. The entire lower level can easily be a nanny suite with both a front and back egress. 1360 State Parkway is wonderfully situated - close to shops, the beach, parks restaurants and all that make the Gold Coast the premier neighborhood in Chicago.
Property Specifics
| Single Family | |
| — | |
| — | |
| 1878 | |
| — | |
| — | |
| No | |
| — |
| Cook | |
| — | |
| 0 / Not Applicable | |
| — | |
| — | |
| — | |
| 11691196 | |
| 17042180220000 |
Nearby Schools
| NAME: | DISTRICT: | DISTANCE: | |
|---|---|---|---|
|
Grade School
Ogden Elementary |
299 | — | |
|
Middle School
Ogden Elementary |
299 | Not in DB | |
|
High School
Lincoln Park High School |
299 | Not in DB | |
Property History
| DATE: | EVENT: | PRICE: | SOURCE: |
|---|---|---|---|
| 30 May, 2023 | Sold | $2,200,000 | MRED MLS |
| 30 Apr, 2023 | Under contract | $2,400,000 | MRED MLS |
| 16 Jan, 2023 | Listed for sale | $2,400,000 | MRED MLS |
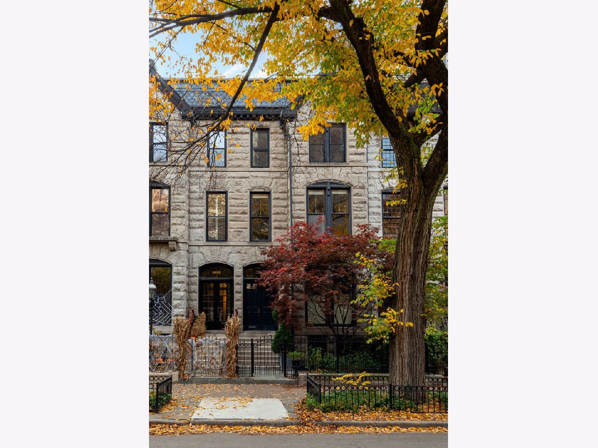




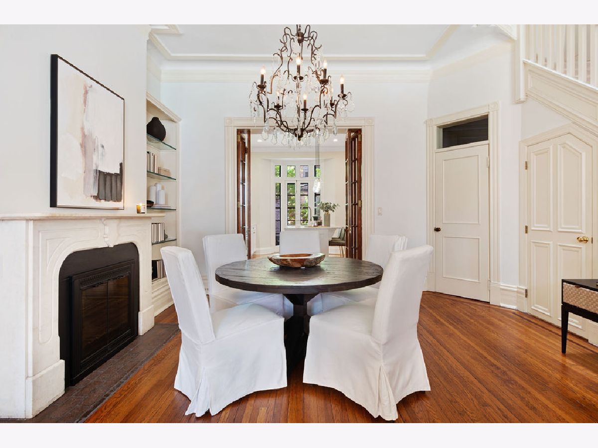
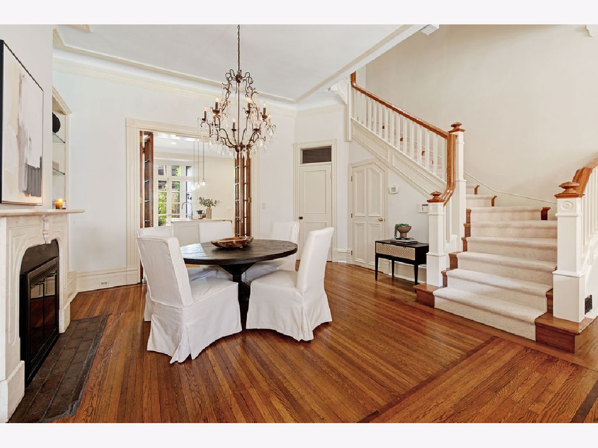


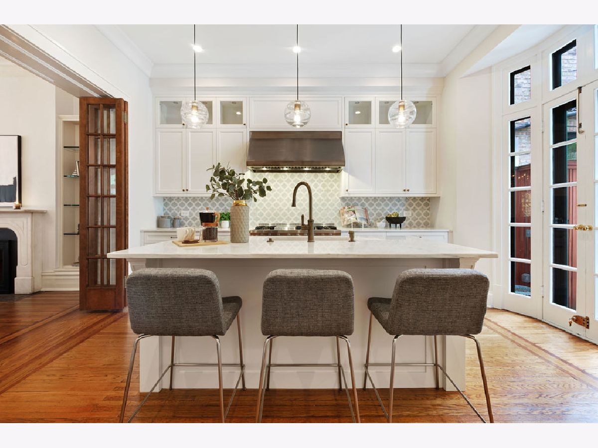




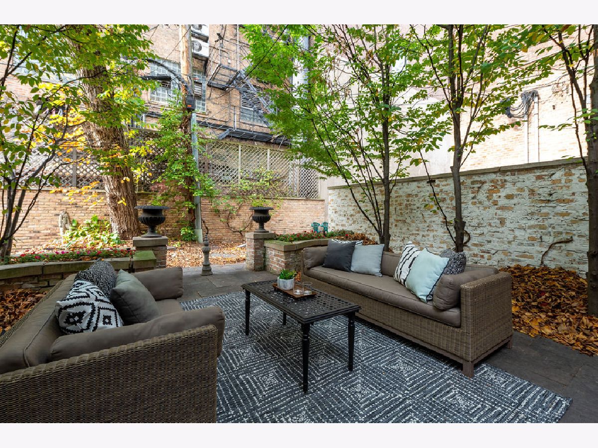
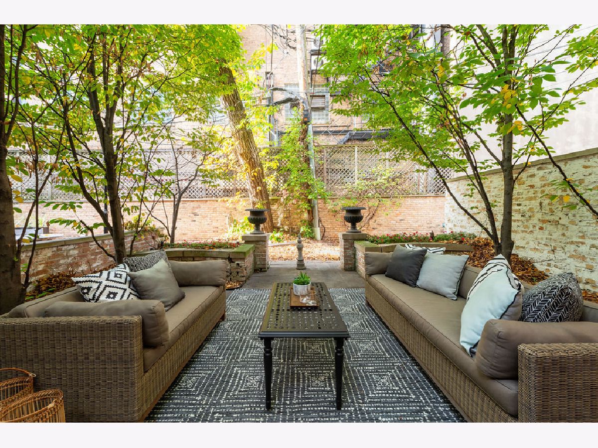
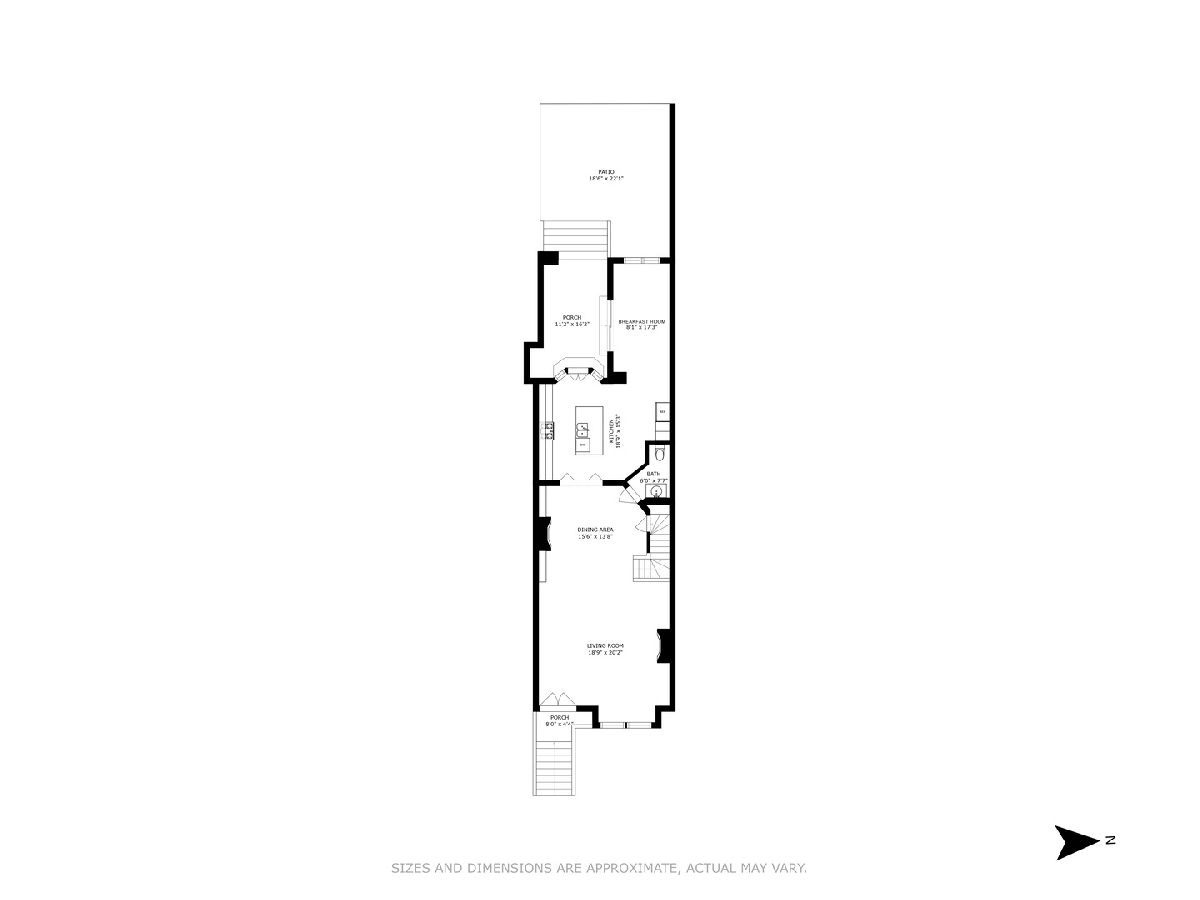

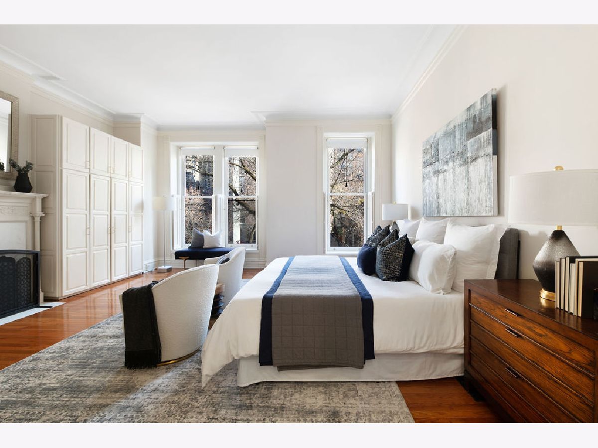
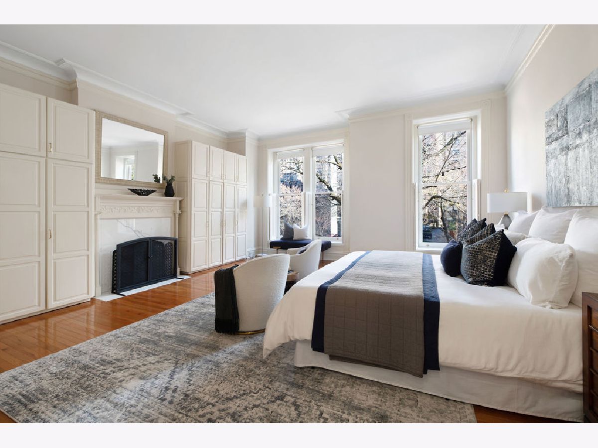
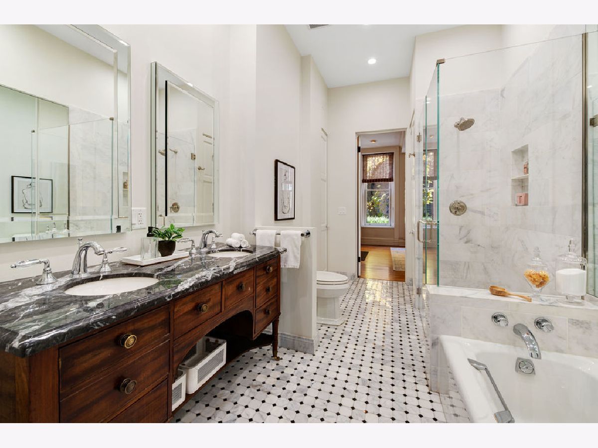
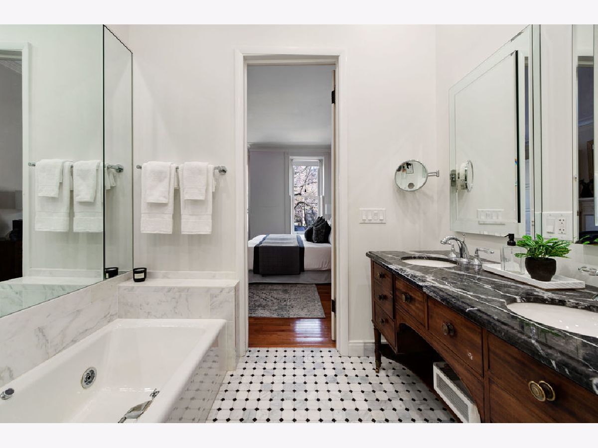

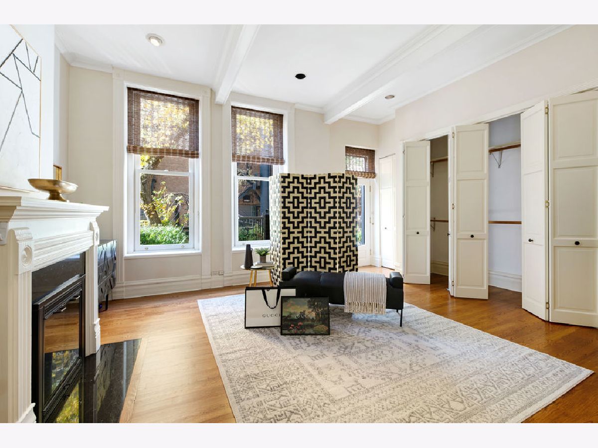



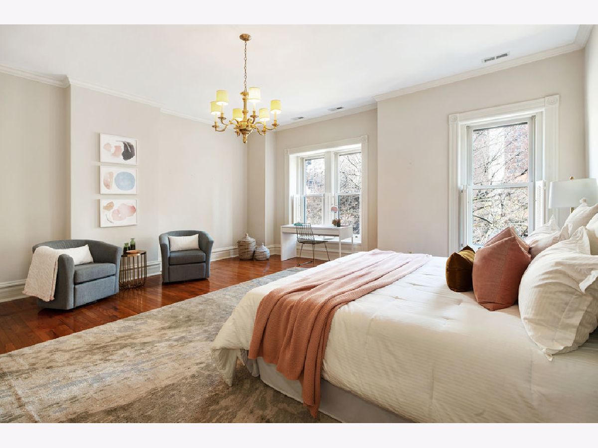


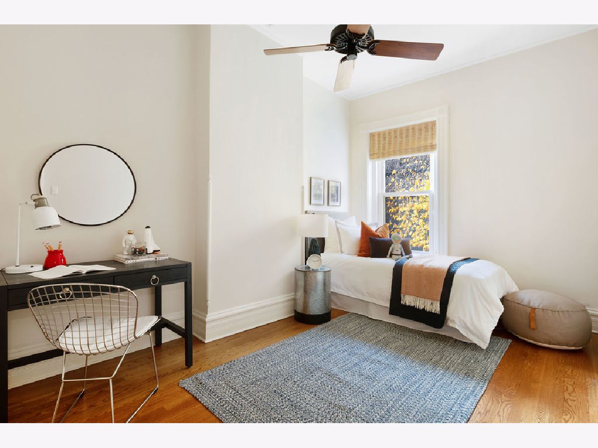


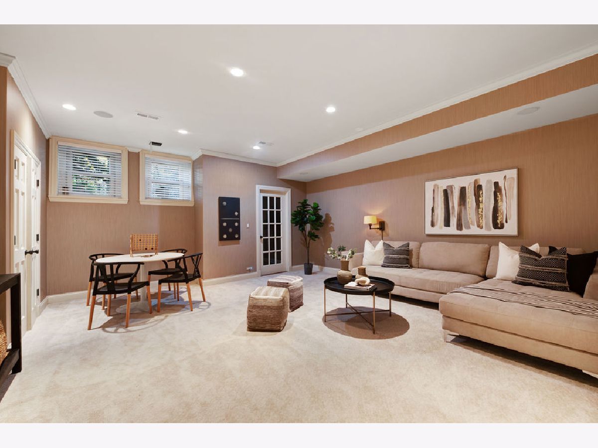





Room Specifics
Total Bedrooms: 5
Bedrooms Above Ground: 5
Bedrooms Below Ground: 0
Dimensions: —
Floor Type: —
Dimensions: —
Floor Type: —
Dimensions: —
Floor Type: —
Dimensions: —
Floor Type: —
Full Bathrooms: 4
Bathroom Amenities: Separate Shower,Double Sink
Bathroom in Basement: 1
Rooms: —
Basement Description: Finished,Exterior Access
Other Specifics
| 2 | |
| — | |
| — | |
| — | |
| — | |
| 20 X 123 | |
| — | |
| — | |
| — | |
| — | |
| Not in DB | |
| — | |
| — | |
| — | |
| — |
Tax History
| Year | Property Taxes |
|---|---|
| 2023 | $43,771 |
Contact Agent
Nearby Similar Homes
Nearby Sold Comparables
Contact Agent
Listing Provided By
Berkshire Hathaway HomeServices Chicago


