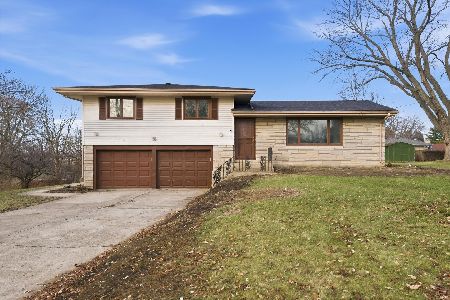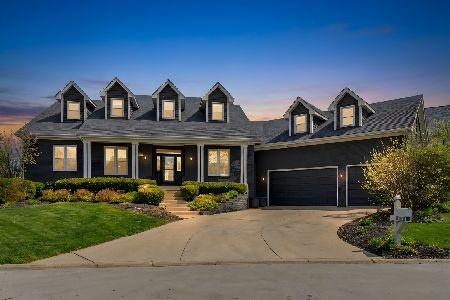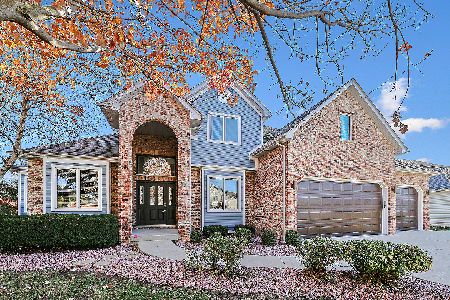13609 Sharp Drive, Plainfield, Illinois 60544
$395,000
|
Sold
|
|
| Status: | Closed |
| Sqft: | 2,855 |
| Cost/Sqft: | $144 |
| Beds: | 4 |
| Baths: | 3 |
| Year Built: | 2001 |
| Property Taxes: | $10,039 |
| Days On Market: | 2429 |
| Lot Size: | 0,36 |
Description
Don't Miss This..Spectacular N Plainfield Home w/So Many Custom Features! Don't Miss This Pristine 4 bedroom, 2 1/2 bath, 4 car garage. Dining Room features tray ceiling, Window seat, Custom lighting, Butlers Pantry. Office w/Custom Built in desks/cabinets, Window Seat. Custom Kitchen Cabinetry, SS Appliances, Double Ovens, Granite. Amazing Main Floor Laundry Room, Loads of Custom Cabinetry, work space, 2 washers/dryers. Locker Room/Mud Room w/Custom Crafted Lockers w/Charging Stations, Utility sink too! Large Family Room has Fireplace, Crown Molding. Master Retreat w/Custom Lighted Tray Ceiling, Walk In Closet, Bath boasts double sinks, 6 Ft Shower, WP Tub w/in-line heater. Three additional spacious bedrooms, 2 w/vaulted ceilings and custom built-ins. Deep pour basement w/bath room rough-in. Have To Have Heated 4 CAR GARAGE w/NEW Epoxy Flooring. Tranquil Tree Line Backyard Retreat w/large patio, grill gas line, Flagstone Fire Pit. NEW Roof 2018, Freshly Painted Hardie Board Siding.
Property Specifics
| Single Family | |
| — | |
| Traditional | |
| 2001 | |
| Full | |
| CUSTOM | |
| No | |
| 0.36 |
| Will | |
| River Ridge | |
| 180 / Annual | |
| Insurance,Other | |
| Public | |
| Public Sewer | |
| 10428428 | |
| 0603032020430000 |
Nearby Schools
| NAME: | DISTRICT: | DISTANCE: | |
|---|---|---|---|
|
Grade School
Liberty Elementary School |
202 | — | |
|
Middle School
John F Kennedy Middle School |
202 | Not in DB | |
|
High School
Plainfield East High School |
202 | Not in DB | |
Property History
| DATE: | EVENT: | PRICE: | SOURCE: |
|---|---|---|---|
| 29 Aug, 2019 | Sold | $395,000 | MRED MLS |
| 2 Aug, 2019 | Under contract | $410,000 | MRED MLS |
| — | Last price change | $415,000 | MRED MLS |
| 7 Jul, 2019 | Listed for sale | $415,000 | MRED MLS |
Room Specifics
Total Bedrooms: 4
Bedrooms Above Ground: 4
Bedrooms Below Ground: 0
Dimensions: —
Floor Type: Carpet
Dimensions: —
Floor Type: Carpet
Dimensions: —
Floor Type: Carpet
Full Bathrooms: 3
Bathroom Amenities: Whirlpool,Separate Shower,Double Sink
Bathroom in Basement: 0
Rooms: Office,Mud Room
Basement Description: Unfinished
Other Specifics
| 4 | |
| Concrete Perimeter | |
| Concrete | |
| Patio, Storms/Screens, Outdoor Grill, Fire Pit | |
| Landscaped,Mature Trees | |
| 88 X 180 X 88 X 180 | |
| Pull Down Stair | |
| Full | |
| Vaulted/Cathedral Ceilings, Skylight(s), Hardwood Floors, First Floor Laundry, Built-in Features, Walk-In Closet(s) | |
| Double Oven, Microwave, Dishwasher, Refrigerator, Washer, Dryer, Disposal, Stainless Steel Appliance(s), Wine Refrigerator, Range Hood | |
| Not in DB | |
| Sidewalks, Street Lights | |
| — | |
| — | |
| Wood Burning, Gas Starter |
Tax History
| Year | Property Taxes |
|---|---|
| 2019 | $10,039 |
Contact Agent
Nearby Similar Homes
Nearby Sold Comparables
Contact Agent
Listing Provided By
RE/MAX Professionals Select






