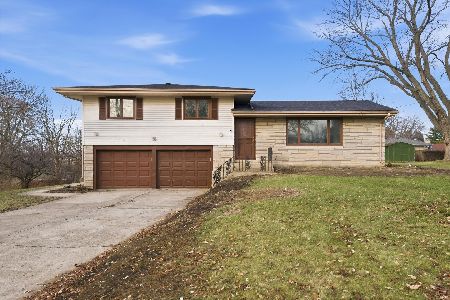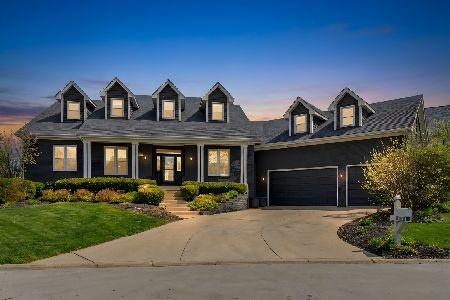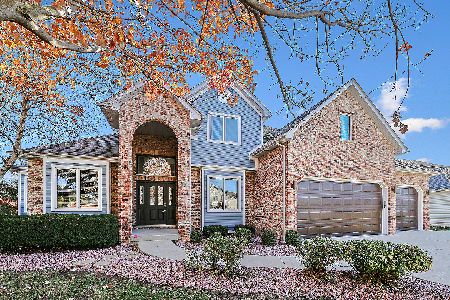13627 Sharp Drive, Plainfield, Illinois 60544
$385,000
|
Sold
|
|
| Status: | Closed |
| Sqft: | 2,600 |
| Cost/Sqft: | $153 |
| Beds: | 3 |
| Baths: | 4 |
| Year Built: | 1999 |
| Property Taxes: | $8,968 |
| Days On Market: | 3643 |
| Lot Size: | 0,35 |
Description
Gorgeous Custom Home In NE Plainfield. Beautiful details throughout! 9ft and vaulted ceilings throughout the main floor. Transom windows, Hardwood Floors. Open concept great room, kitchen and dining area. Fabulous Kitchen with 42 in Cherry Stained Birch Cabinetry, Professional Grade SS Appliances, Double Oven, 6 Burner Dacor Cook Top and Granite Counters. Perfectly Organized Main Floor Laundry Room with Custom Cabinetry Pantry and Wine Storage. Executive Den with 10 Ft Boxed ceiling and Crown Molding. Luxurious First Floor Master Suite with 12 Ft ceiling. Master Bath boasts His & Hers Vanities, Heated-Jetted Tub, Shower with Bench & Dual Shower Heads. Two Spacious Bedrooms and Full Bath Upstairs. Full Basement with Additional 1000 SF Full Bath/Rec Room/Wet Bar. Additional Basement Bedroom with Walk In Closet. Basement includes amazing storage too! Three Car Garage with storage cabinets. Professionally landscaped yard. Private 600 SF Brick Paver Patio. Minutes to Everything You Need!
Property Specifics
| Single Family | |
| — | |
| — | |
| 1999 | |
| Full | |
| CUSTOM DAVID ALLEN BUILT | |
| No | |
| 0.35 |
| Will | |
| River Ridge | |
| 180 / Annual | |
| Insurance,Scavenger,Other | |
| Lake Michigan | |
| Public Sewer | |
| 09161482 | |
| 0603032020450000 |
Nearby Schools
| NAME: | DISTRICT: | DISTANCE: | |
|---|---|---|---|
|
Grade School
Liberty Elementary School |
202 | — | |
|
Middle School
John F Kennedy Middle School |
202 | Not in DB | |
|
High School
Plainfield East High School |
202 | Not in DB | |
Property History
| DATE: | EVENT: | PRICE: | SOURCE: |
|---|---|---|---|
| 3 Jun, 2013 | Sold | $285,500 | MRED MLS |
| 16 May, 2013 | Under contract | $333,000 | MRED MLS |
| 9 Apr, 2013 | Listed for sale | $333,000 | MRED MLS |
| 22 Jun, 2016 | Sold | $385,000 | MRED MLS |
| 24 May, 2016 | Under contract | $399,000 | MRED MLS |
| — | Last price change | $405,000 | MRED MLS |
| 10 Mar, 2016 | Listed for sale | $405,000 | MRED MLS |
| 7 Jun, 2018 | Sold | $397,500 | MRED MLS |
| 24 Apr, 2018 | Under contract | $407,000 | MRED MLS |
| 7 Apr, 2018 | Listed for sale | $407,000 | MRED MLS |
Room Specifics
Total Bedrooms: 4
Bedrooms Above Ground: 3
Bedrooms Below Ground: 1
Dimensions: —
Floor Type: Carpet
Dimensions: —
Floor Type: Carpet
Dimensions: —
Floor Type: Carpet
Full Bathrooms: 4
Bathroom Amenities: Whirlpool,Separate Shower,Double Sink
Bathroom in Basement: 1
Rooms: Den,Recreation Room
Basement Description: Finished
Other Specifics
| 3 | |
| Concrete Perimeter | |
| Concrete | |
| Patio, Porch, Brick Paver Patio, Storms/Screens | |
| Landscaped | |
| 86 X 175 | |
| Full,Unfinished | |
| Full | |
| Vaulted/Cathedral Ceilings, Bar-Wet, Hardwood Floors, First Floor Bedroom, First Floor Laundry, First Floor Full Bath | |
| — | |
| Not in DB | |
| Sidewalks, Street Lights, Street Paved | |
| — | |
| — | |
| Gas Log |
Tax History
| Year | Property Taxes |
|---|---|
| 2013 | $8,813 |
| 2016 | $8,968 |
| 2018 | $9,420 |
Contact Agent
Nearby Similar Homes
Nearby Sold Comparables
Contact Agent
Listing Provided By
RE/MAX Professionals Select






