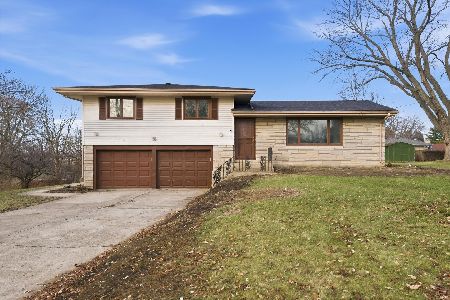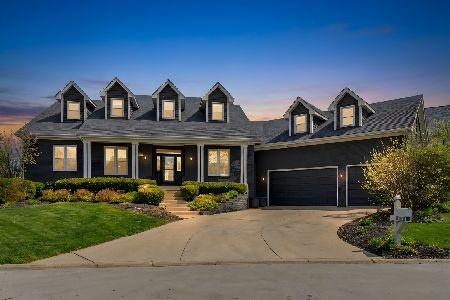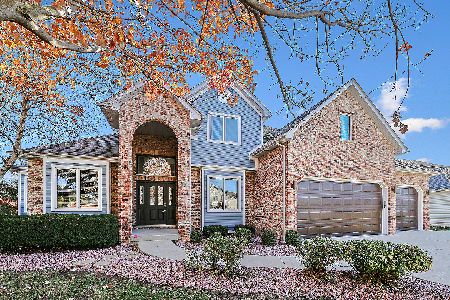13627 Sharp Drive, Plainfield, Illinois 60544
$397,500
|
Sold
|
|
| Status: | Closed |
| Sqft: | 2,600 |
| Cost/Sqft: | $157 |
| Beds: | 3 |
| Baths: | 4 |
| Year Built: | 1999 |
| Property Taxes: | $9,420 |
| Days On Market: | 2885 |
| Lot Size: | 0,35 |
Description
The minute you enter this impressive home, you are invited to the open floor layout. Enjoy entertaining in the living room with vaulted ceiling and fireplace. Huge kitchen has 42" cherry stained birch cabinets, granite counters, breakfast bar, stainless steel appliances, recessed lighting, hardwood floors and eat-in area. After a long day, retreat to your master suite through the French doors and unwind in your bedroom that has a walk-in closet, tray ceiling, ceiling fan and full master bath with his & her sinks, jet tub and separate shower with bench & dual shower heads. 1st floor den can easily be used for playroom, craft room, office or 5th bedroom. 2nd level has 2 bedrooms with 6-panel doors and full bathroom. Basement features, rec room, full bathroom, storage closet, 4th bedroom with huge walk-in closet and utility room (unfinished) for additional storage! Just in time to enjoy grilling on your brick paver patio surrounded by the beautiful professional landscaping. Welcome Home!
Property Specifics
| Single Family | |
| — | |
| — | |
| 1999 | |
| Full | |
| — | |
| No | |
| 0.35 |
| Will | |
| — | |
| 180 / Annual | |
| Insurance | |
| Lake Michigan | |
| Public Sewer | |
| 09908989 | |
| 0603032020450000 |
Property History
| DATE: | EVENT: | PRICE: | SOURCE: |
|---|---|---|---|
| 3 Jun, 2013 | Sold | $285,500 | MRED MLS |
| 16 May, 2013 | Under contract | $333,000 | MRED MLS |
| 9 Apr, 2013 | Listed for sale | $333,000 | MRED MLS |
| 22 Jun, 2016 | Sold | $385,000 | MRED MLS |
| 24 May, 2016 | Under contract | $399,000 | MRED MLS |
| — | Last price change | $405,000 | MRED MLS |
| 10 Mar, 2016 | Listed for sale | $405,000 | MRED MLS |
| 7 Jun, 2018 | Sold | $397,500 | MRED MLS |
| 24 Apr, 2018 | Under contract | $407,000 | MRED MLS |
| 7 Apr, 2018 | Listed for sale | $407,000 | MRED MLS |
Room Specifics
Total Bedrooms: 4
Bedrooms Above Ground: 3
Bedrooms Below Ground: 1
Dimensions: —
Floor Type: Carpet
Dimensions: —
Floor Type: Carpet
Dimensions: —
Floor Type: Carpet
Full Bathrooms: 4
Bathroom Amenities: Separate Shower,Double Sink,Soaking Tub
Bathroom in Basement: 1
Rooms: Den,Recreation Room,Utility Room-Lower Level
Basement Description: Partially Finished
Other Specifics
| 3 | |
| — | |
| Concrete | |
| Brick Paver Patio, Storms/Screens | |
| — | |
| 86 X 175 | |
| — | |
| Full | |
| Vaulted/Cathedral Ceilings, Hardwood Floors, First Floor Bedroom, First Floor Laundry, First Floor Full Bath | |
| Double Oven, Microwave, Dishwasher, Refrigerator, Washer, Dryer, Stainless Steel Appliance(s), Cooktop, Range Hood | |
| Not in DB | |
| Sidewalks, Street Lights, Street Paved | |
| — | |
| — | |
| Gas Starter |
Tax History
| Year | Property Taxes |
|---|---|
| 2013 | $8,813 |
| 2016 | $8,968 |
| 2018 | $9,420 |
Contact Agent
Nearby Similar Homes
Nearby Sold Comparables
Contact Agent
Listing Provided By
Exit Real Estate Partners






