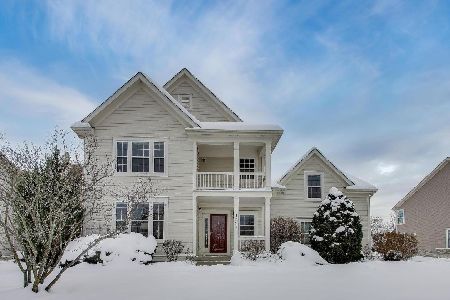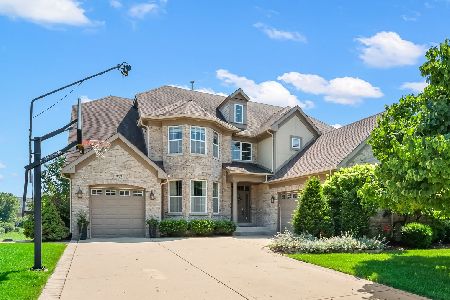1383 Grantham Drive, Schaumburg, Illinois 60193
$810,000
|
Sold
|
|
| Status: | Closed |
| Sqft: | 4,013 |
| Cost/Sqft: | $217 |
| Beds: | 4 |
| Baths: | 4 |
| Year Built: | 2006 |
| Property Taxes: | $18,126 |
| Days On Market: | 3841 |
| Lot Size: | 0,33 |
Description
Gorgeous home in much sought after Lions Gate Subdivision. Over 5200 sq. ft. including stunning walkout basement. Main floor boasts of an open floor plan including a sunroom in this extended model. Gourmet's delight kitchen with tons of granite counter space, including an island, gas cooktop, all stainless steel appliances and a pantry. First floor office and laundry. 4 wonderfully sized bedrooms all up. Master has his & hers walk in closets. Master bath with Jacuzzi tub separate shower and his & hers vanities. Saving the best for last is the walkout basement with room for media area, play area and exercise area. Full bath with shower. Bar area with cherry cabinets, wet bar, wine cooler, SS fridge and huge granite and cherry island. Walk out to paver brick patio and amazing view of pond and waterfall. A must see!
Property Specifics
| Single Family | |
| — | |
| Traditional | |
| 2006 | |
| Full,Walkout | |
| OXFORD | |
| Yes | |
| 0.33 |
| Cook | |
| Lions Gate | |
| 472 / Annual | |
| Other | |
| Lake Michigan | |
| Sewer-Storm | |
| 08983892 | |
| 07251030150000 |
Nearby Schools
| NAME: | DISTRICT: | DISTANCE: | |
|---|---|---|---|
|
Grade School
Fairview Elementary School |
54 | — | |
|
Middle School
Margaret Mead Junior High School |
54 | Not in DB | |
|
High School
J B Conant High School |
211 | Not in DB | |
Property History
| DATE: | EVENT: | PRICE: | SOURCE: |
|---|---|---|---|
| 11 Jul, 2012 | Sold | $701,000 | MRED MLS |
| 17 May, 2012 | Under contract | $775,000 | MRED MLS |
| — | Last price change | $789,900 | MRED MLS |
| 31 May, 2011 | Listed for sale | $859,000 | MRED MLS |
| 14 Sep, 2015 | Sold | $810,000 | MRED MLS |
| 27 Jul, 2015 | Under contract | $869,900 | MRED MLS |
| 16 Jul, 2015 | Listed for sale | $869,900 | MRED MLS |
Room Specifics
Total Bedrooms: 4
Bedrooms Above Ground: 4
Bedrooms Below Ground: 0
Dimensions: —
Floor Type: Carpet
Dimensions: —
Floor Type: Carpet
Dimensions: —
Floor Type: Carpet
Full Bathrooms: 4
Bathroom Amenities: Whirlpool,Separate Shower,Double Sink
Bathroom in Basement: 1
Rooms: Breakfast Room,Den,Recreation Room,Sun Room
Basement Description: Finished
Other Specifics
| 3 | |
| Concrete Perimeter | |
| Concrete | |
| Deck, Patio | |
| Pond(s),Water View | |
| 168X143X40X146 | |
| Unfinished | |
| Full | |
| Vaulted/Cathedral Ceilings, Skylight(s), Bar-Wet, Hardwood Floors, First Floor Laundry | |
| Range, Microwave, Dishwasher, Refrigerator, Bar Fridge, Washer, Dryer, Disposal, Stainless Steel Appliance(s) | |
| Not in DB | |
| Sidewalks, Street Lights, Street Paved | |
| — | |
| — | |
| — |
Tax History
| Year | Property Taxes |
|---|---|
| 2012 | $17,352 |
| 2015 | $18,126 |
Contact Agent
Nearby Similar Homes
Nearby Sold Comparables
Contact Agent
Listing Provided By
Keller Williams Success Realty






