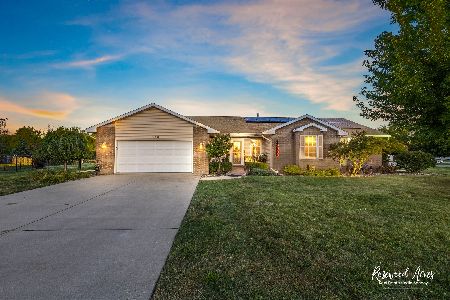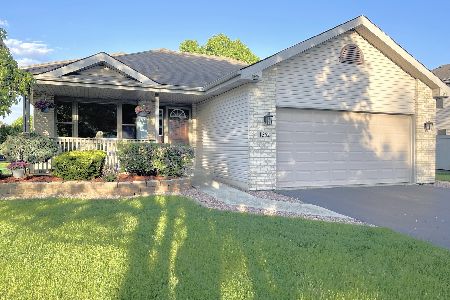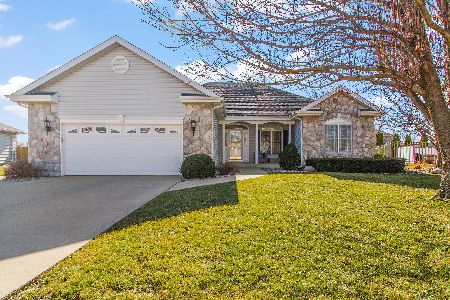1362 Cap Circle, Bourbonnais, Illinois 60914
$240,000
|
Sold
|
|
| Status: | Closed |
| Sqft: | 1,945 |
| Cost/Sqft: | $128 |
| Beds: | 3 |
| Baths: | 3 |
| Year Built: | 2001 |
| Property Taxes: | $5,074 |
| Days On Market: | 2664 |
| Lot Size: | 0,24 |
Description
BRAND NEW hardwood flooring in this IMMACULATE 3 BR, 2.5 bath ranch in desirable Cap Estates! Spacious & open, this home is perfect for comfortable living & neighborly entertaining. The LR has a deep tray ceiling & cozy corner fireplace; the enormous kitchen has LOTS of custom cabinetry & counterspace, and the dining area opens to the AWESOME new sunroom - which has cool plank siding & would be a great place for a hot tub! The elegant MBR has a spa bath w/skylight & big WIC; the full unfinished basement offers plenty of storage, and could be finished for a rec room. MAN CAVE ALERT: finished 2.5 car garage has a workbench & cabinets + attic w/pull down stairs. The outdoor space is beautifully landscaped front & back - the paver patio has a seating wall, & there is plenty of room for recreation. A TERRIFIC property - come and see!
Property Specifics
| Single Family | |
| — | |
| Ranch | |
| 2001 | |
| Full | |
| — | |
| No | |
| 0.24 |
| Kankakee | |
| Cap Estates | |
| 0 / Not Applicable | |
| None | |
| Public | |
| Public Sewer | |
| 10105965 | |
| 17091530714000 |
Nearby Schools
| NAME: | DISTRICT: | DISTANCE: | |
|---|---|---|---|
|
Grade School
St George Elementary School |
258 | — | |
|
Middle School
St George Comm |
258 | Not in DB | |
|
High School
Bradley-bourbonnais C High Schoo |
307 | Not in DB | |
Property History
| DATE: | EVENT: | PRICE: | SOURCE: |
|---|---|---|---|
| 1 Mar, 2019 | Sold | $240,000 | MRED MLS |
| 7 Feb, 2019 | Under contract | $249,900 | MRED MLS |
| — | Last price change | $254,000 | MRED MLS |
| 8 Oct, 2018 | Listed for sale | $254,000 | MRED MLS |
| 29 Jul, 2022 | Sold | $290,000 | MRED MLS |
| 19 May, 2022 | Under contract | $269,000 | MRED MLS |
| 12 May, 2022 | Listed for sale | $269,000 | MRED MLS |
Room Specifics
Total Bedrooms: 3
Bedrooms Above Ground: 3
Bedrooms Below Ground: 0
Dimensions: —
Floor Type: Carpet
Dimensions: —
Floor Type: Carpet
Full Bathrooms: 3
Bathroom Amenities: Whirlpool,Separate Shower
Bathroom in Basement: 0
Rooms: Foyer,Sun Room
Basement Description: Unfinished
Other Specifics
| 2 | |
| Concrete Perimeter | |
| Asphalt | |
| Brick Paver Patio, Storms/Screens | |
| Landscaped | |
| 75X139.82X75X139.80 | |
| Unfinished | |
| Full | |
| Skylight(s), First Floor Bedroom, First Floor Laundry, First Floor Full Bath | |
| Range, Microwave, Dishwasher, Refrigerator | |
| Not in DB | |
| Sidewalks, Street Paved | |
| — | |
| — | |
| Attached Fireplace Doors/Screen, Gas Log |
Tax History
| Year | Property Taxes |
|---|---|
| 2019 | $5,074 |
| 2022 | $5,537 |
Contact Agent
Nearby Similar Homes
Nearby Sold Comparables
Contact Agent
Listing Provided By
Coldwell Banker Residential











