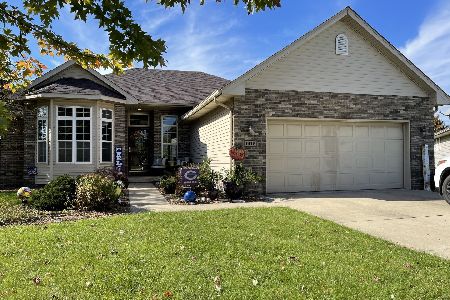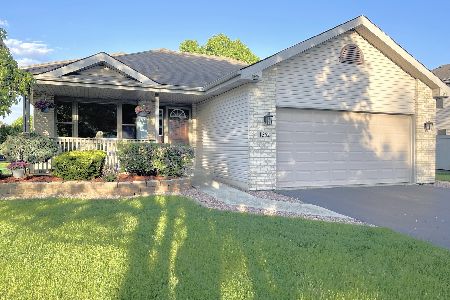1427 Canter Circle, Bourbonnais, Illinois 60914
$215,000
|
Sold
|
|
| Status: | Closed |
| Sqft: | 2,078 |
| Cost/Sqft: | $113 |
| Beds: | 3 |
| Baths: | 2 |
| Year Built: | 1994 |
| Property Taxes: | $6,450 |
| Days On Market: | 2335 |
| Lot Size: | 0,25 |
Description
Welcome home, this beautiful Ranch house is perfect for entertaining. It's spacious layout features an inviting foyer, leading to a formal Living Room. Large kitchen with formal dining room adjacent. Fantastic open Family Room with cathedral ceiling & stone fireplace. Comfy outdoor space w/covered deck, and above ground pool. Three nice sized bedrooms. Large master with private bath and WIC. Laundry/ Utility Room combo off garage. Updates Include: 2019- HWH, 2018- bathroom fixtures, washer & dryer, 2017- carpet and paint, 2016- exterior doors, 2012- all kitchen app - except stove Pool pump new 2012. I year home warranty offered with purchase - includes pool.
Property Specifics
| Single Family | |
| — | |
| Ranch | |
| 1994 | |
| None | |
| RANCH | |
| No | |
| 0.25 |
| Kankakee | |
| Hunters Run | |
| — / Not Applicable | |
| None | |
| Public | |
| Public Sewer | |
| 10503825 | |
| 17091530400900 |
Property History
| DATE: | EVENT: | PRICE: | SOURCE: |
|---|---|---|---|
| 19 Apr, 2012 | Sold | $225,000 | MRED MLS |
| 26 Mar, 2012 | Under contract | $229,900 | MRED MLS |
| — | Last price change | $235,900 | MRED MLS |
| 23 Sep, 2011 | Listed for sale | $235,900 | MRED MLS |
| 15 Nov, 2019 | Sold | $215,000 | MRED MLS |
| 7 Nov, 2019 | Under contract | $234,900 | MRED MLS |
| — | Last price change | $237,400 | MRED MLS |
| 3 Sep, 2019 | Listed for sale | $239,900 | MRED MLS |
Room Specifics
Total Bedrooms: 3
Bedrooms Above Ground: 3
Bedrooms Below Ground: 0
Dimensions: —
Floor Type: —
Dimensions: —
Floor Type: Carpet
Full Bathrooms: 2
Bathroom Amenities: Separate Shower,Double Sink
Bathroom in Basement: —
Rooms: Foyer
Basement Description: Crawl
Other Specifics
| 2 | |
| Concrete Perimeter | |
| Concrete | |
| Deck, Above Ground Pool | |
| Cul-De-Sac | |
| 45 X 130 X 210 X 201 | |
| Pull Down Stair | |
| Full | |
| Vaulted/Cathedral Ceilings, Hardwood Floors, First Floor Bedroom, First Floor Laundry, Walk-In Closet(s) | |
| Range, Microwave, Dishwasher, Refrigerator, Washer, Dryer | |
| Not in DB | |
| Sidewalks, Street Lights, Street Paved | |
| — | |
| — | |
| Gas Log |
Tax History
| Year | Property Taxes |
|---|---|
| 2012 | $5,374 |
| 2019 | $6,450 |
Contact Agent
Nearby Similar Homes
Nearby Sold Comparables
Contact Agent
Listing Provided By
Speckman Realty Real Living












