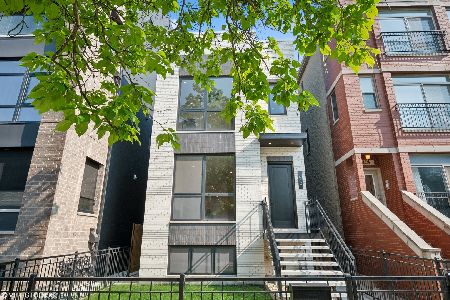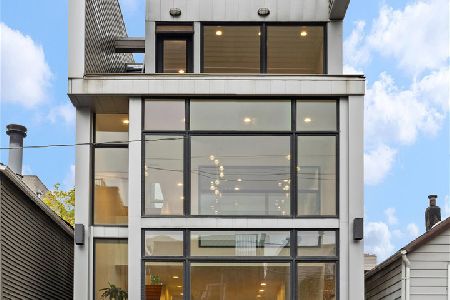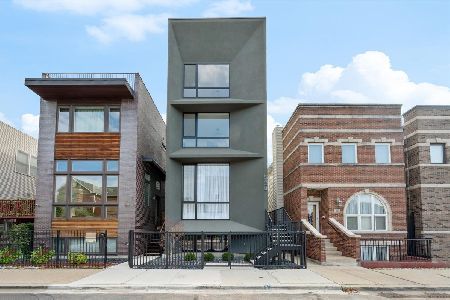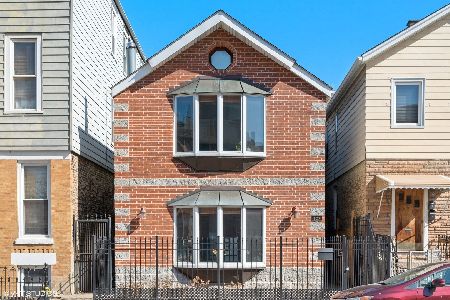1364 Huron Street, West Town, Chicago, Illinois 60642
$1,177,555
|
Sold
|
|
| Status: | Closed |
| Sqft: | 0 |
| Cost/Sqft: | — |
| Beds: | 4 |
| Baths: | 4 |
| Year Built: | 2022 |
| Property Taxes: | $0 |
| Days On Market: | 1369 |
| Lot Size: | 0,05 |
Description
Experience the utmost in high-end luxury! Modern, contemporary flair with the finest attention to detail sets this single-family residence apart from the rest. From the limestone exterior stairs to the floating 4" wood and glass interior center staircase, you'll feel like you've entered a custom-built home. Extensive cabinet space flanks the integrated fridge and pantry storage. Breakfast and casual dining at the stepped-up island featuring extra thick quartz apron and countertops and comfortably seating for 6 people. Smeg appliances combine technology with style in a 36" range and integrated dual refrigerators, dual freezers and dishwasher! Set yourself apart from the status quo! Adjacent to the kitchen is dining space and on the same level is the living room with sliding glass doors, which lead to an entertainment-sized balcony! Bedroom level features 3 bedrooms, with a European-inspired primary suite. Stunning shower and tub room with separate toilet room. Double-bowl vanity and heated floors, extensive medicine cabinet storage! A balcony off primary suite is one of the 4 outdoor spaces, providing a private tree-top perch. Interior stairs lead to the full rooftop deck finished in artificial turf. Additionally, the garage is outfitted with a full deck above! Lower-level entertainment/theater family room is equipped with a wet bar which includes a wine fridge, prep sink and plentiful custom cabinets. A fourth bedroom with ensuite Jack-n-Jill full bath! 2 car garage completes your private, luxury modern single-family compound. Outstanding Noble Square neighborhood provides ideal location with quick access to expressway and to downtown. Neighborhood night life is some of the best in the city - Westtown, River North, Fulton Market and West Loop! Walk to Beatnik or Porto to see-and-be-seen or El Patron, Floor the newly opened Parsons, Roots or Forbidden Root Brewery for a more casual dining experience. Note the low taxes will be based on previous structure while this is new from the foundation up.
Property Specifics
| Single Family | |
| — | |
| — | |
| 2022 | |
| — | |
| — | |
| No | |
| 0.05 |
| Cook | |
| — | |
| — / Not Applicable | |
| — | |
| — | |
| — | |
| 11347262 | |
| 17081030430000 |
Nearby Schools
| NAME: | DISTRICT: | DISTANCE: | |
|---|---|---|---|
|
Grade School
Otis Elementary School |
299 | — | |
|
Middle School
Otis Elementary School |
299 | Not in DB | |
|
High School
Wells Community Academy Senior H |
299 | Not in DB | |
Property History
| DATE: | EVENT: | PRICE: | SOURCE: |
|---|---|---|---|
| 29 Feb, 2008 | Sold | $180,000 | MRED MLS |
| 11 Feb, 2008 | Under contract | $179,900 | MRED MLS |
| 6 Feb, 2008 | Listed for sale | $179,900 | MRED MLS |
| 13 Feb, 2020 | Sold | $320,000 | MRED MLS |
| 4 Dec, 2019 | Under contract | $315,000 | MRED MLS |
| — | Last price change | $325,000 | MRED MLS |
| 7 Aug, 2019 | Listed for sale | $340,000 | MRED MLS |
| 16 May, 2022 | Sold | $1,177,555 | MRED MLS |
| 22 Mar, 2022 | Under contract | $1,199,000 | MRED MLS |
| 14 Mar, 2022 | Listed for sale | $1,199,000 | MRED MLS |
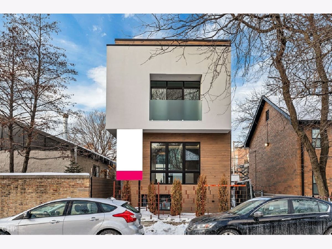
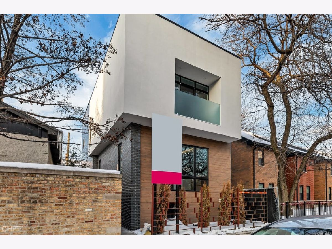
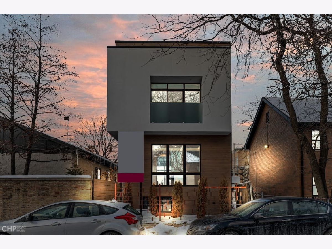
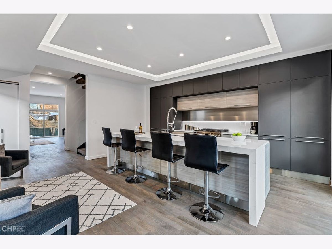
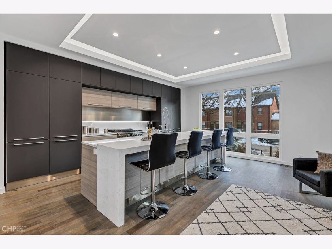
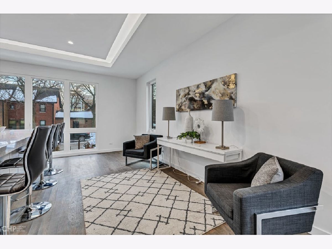
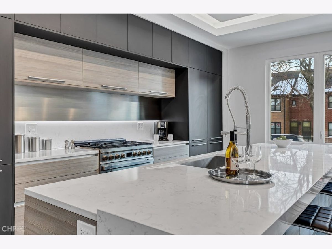
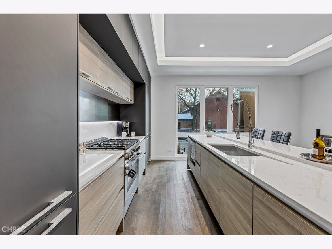
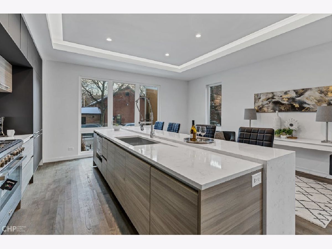
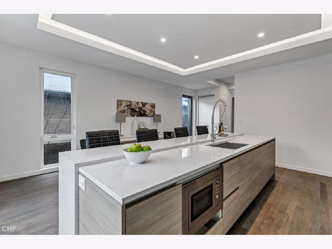
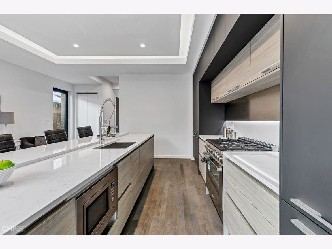
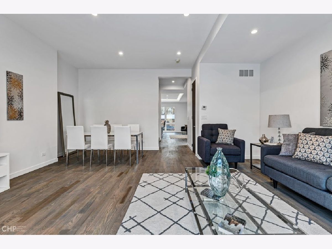
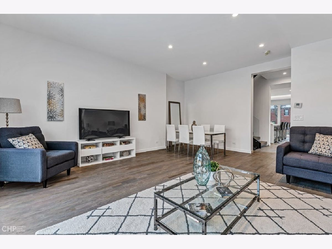
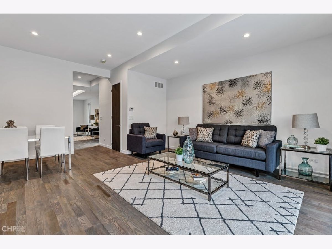
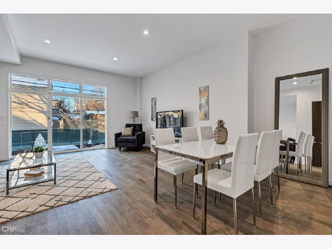
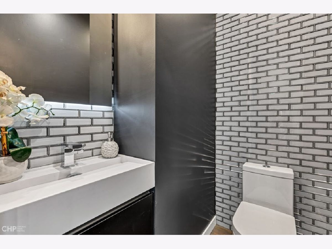
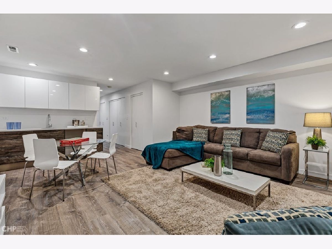
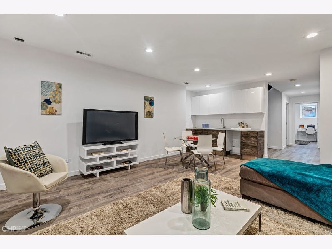
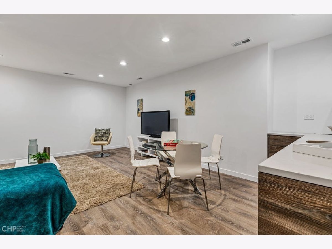
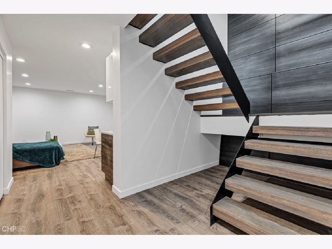
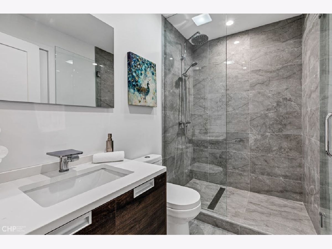
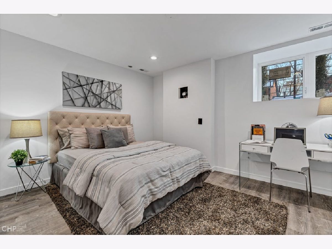
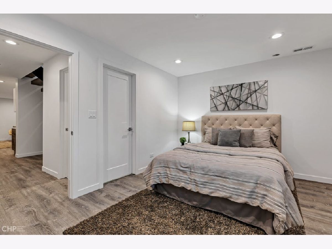
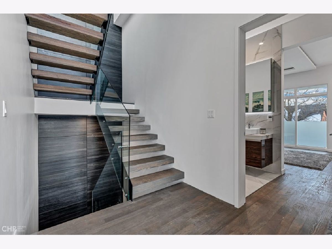
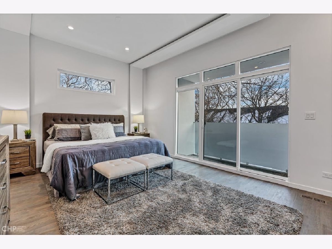
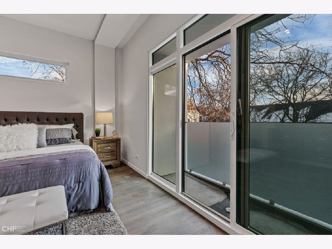
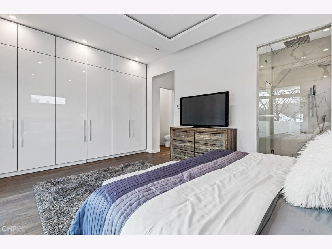
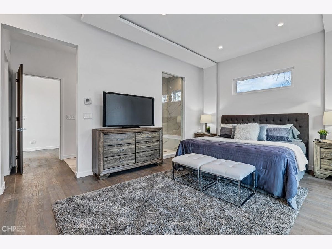
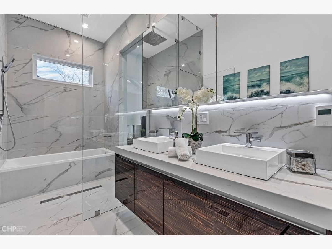
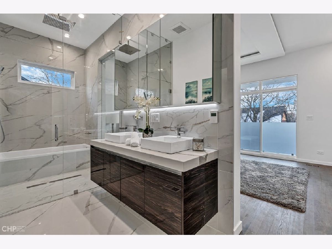
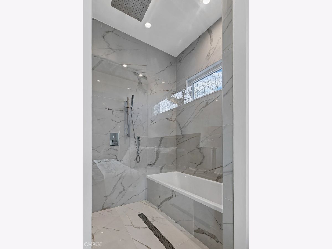
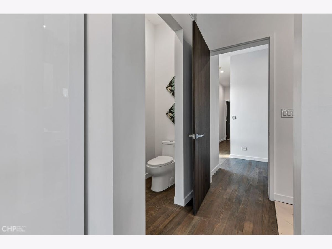
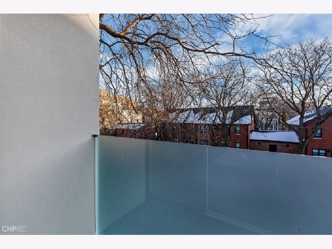
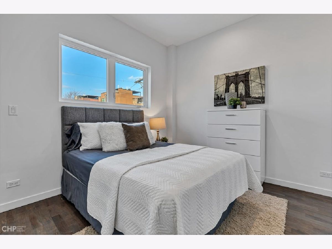
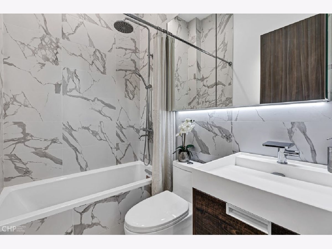
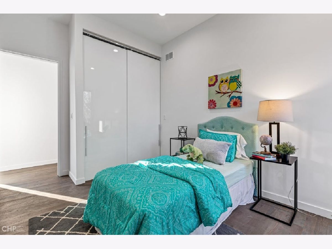
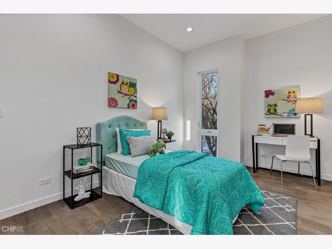
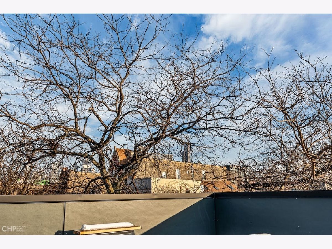
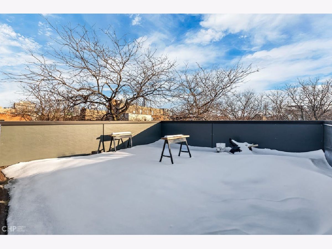
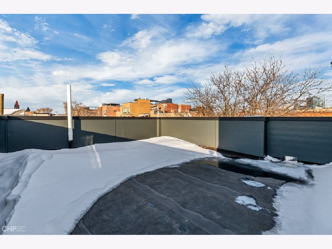
Room Specifics
Total Bedrooms: 4
Bedrooms Above Ground: 4
Bedrooms Below Ground: 0
Dimensions: —
Floor Type: —
Dimensions: —
Floor Type: —
Dimensions: —
Floor Type: —
Full Bathrooms: 4
Bathroom Amenities: Separate Shower,Double Sink,European Shower
Bathroom in Basement: 1
Rooms: —
Basement Description: Finished,Rec/Family Area
Other Specifics
| 2 | |
| — | |
| Off Alley | |
| — | |
| — | |
| 24X92 | |
| — | |
| — | |
| — | |
| — | |
| Not in DB | |
| — | |
| — | |
| — | |
| — |
Tax History
| Year | Property Taxes |
|---|---|
| 2008 | $5,872 |
| 2020 | $7,209 |
Contact Agent
Nearby Similar Homes
Contact Agent
Listing Provided By
North Clybourn Group, Inc.


