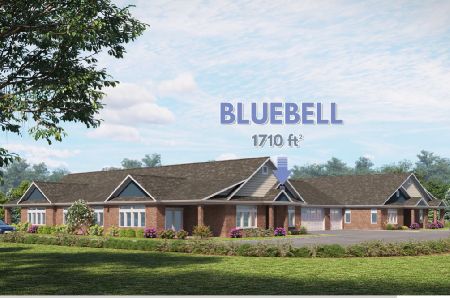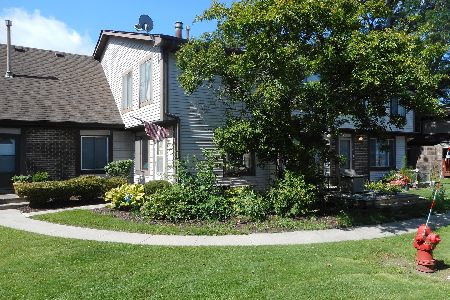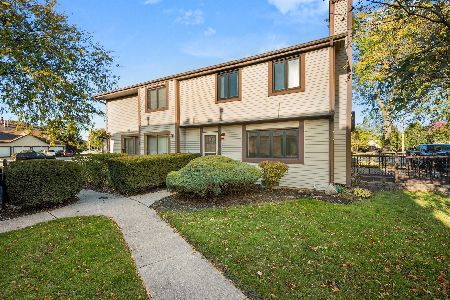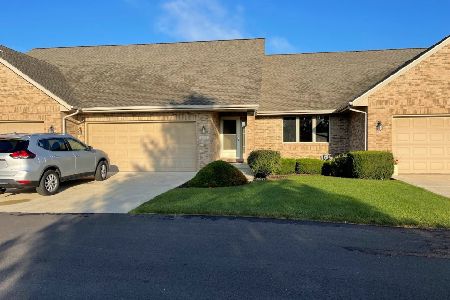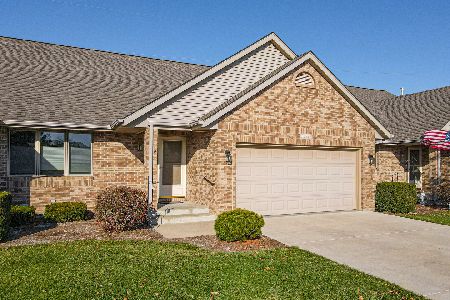1365 Milan Drive, Sycamore, Illinois 60178
$205,000
|
Sold
|
|
| Status: | Closed |
| Sqft: | 1,865 |
| Cost/Sqft: | $114 |
| Beds: | 2 |
| Baths: | 2 |
| Year Built: | 2003 |
| Property Taxes: | $5,465 |
| Days On Market: | 3974 |
| Lot Size: | 0,00 |
Description
Looking to Simplify? Downsize without sacrificing space in this 2BR/2 Bath end unit ranch, featuring vaulted ceilings, skylights, wide plank HW flrs, gas fireplace, dramatic sunroom & 1st flr laundry. Open staircase leads to full lookout basement, roughed in for future bath & begging to be finished. Huge deck off sunroom is perfect for entertaining, w/stairs leading to spacious backyard. Welcome Home!
Property Specifics
| Condos/Townhomes | |
| 1 | |
| — | |
| 2003 | |
| Full | |
| — | |
| No | |
| — |
| De Kalb | |
| Grandview Townhouses | |
| 500 / Quarterly | |
| Insurance,Lawn Care,Snow Removal | |
| Public | |
| Public Sewer | |
| 08847002 | |
| 0906402049 |
Property History
| DATE: | EVENT: | PRICE: | SOURCE: |
|---|---|---|---|
| 6 Aug, 2010 | Sold | $205,000 | MRED MLS |
| 5 Jul, 2010 | Under contract | $219,000 | MRED MLS |
| — | Last price change | $235,000 | MRED MLS |
| 29 Jun, 2009 | Listed for sale | $250,000 | MRED MLS |
| 12 Jun, 2015 | Sold | $205,000 | MRED MLS |
| 28 Apr, 2015 | Under contract | $212,000 | MRED MLS |
| 25 Feb, 2015 | Listed for sale | $212,000 | MRED MLS |
Room Specifics
Total Bedrooms: 2
Bedrooms Above Ground: 2
Bedrooms Below Ground: 0
Dimensions: —
Floor Type: Hardwood
Full Bathrooms: 2
Bathroom Amenities: Separate Shower,Double Sink
Bathroom in Basement: 0
Rooms: Sun Room
Basement Description: Unfinished
Other Specifics
| 2 | |
| Concrete Perimeter | |
| Concrete | |
| Deck, Storms/Screens, End Unit | |
| — | |
| 41 X 82 | |
| — | |
| Full | |
| Vaulted/Cathedral Ceilings, Skylight(s), Hardwood Floors, First Floor Bedroom, First Floor Laundry | |
| Range, Microwave, Dishwasher, Refrigerator, Washer, Dryer, Disposal | |
| Not in DB | |
| — | |
| — | |
| — | |
| Gas Log, Gas Starter |
Tax History
| Year | Property Taxes |
|---|---|
| 2010 | $5,268 |
| 2015 | $5,465 |
Contact Agent
Nearby Similar Homes
Nearby Sold Comparables
Contact Agent
Listing Provided By
Century 21 Elsner Realty

