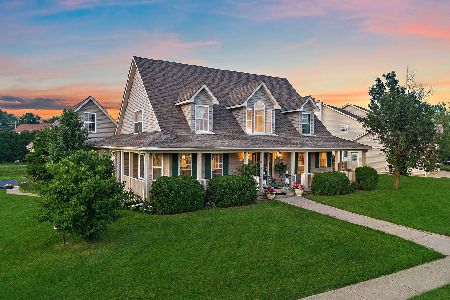1365 Pheasant Trail, Hampshire, Illinois 60140
$491,000
|
Sold
|
|
| Status: | Closed |
| Sqft: | 3,300 |
| Cost/Sqft: | $150 |
| Beds: | 5 |
| Baths: | 4 |
| Year Built: | 2002 |
| Property Taxes: | $11,112 |
| Days On Market: | 1302 |
| Lot Size: | 0,64 |
Description
Beautiful, well maintained custom built home situated on a picture perfect lot. As you enter the welcoming 2-story foyer, your eyes are immediately drawn to the large wall of windows in the family room displaying an amazing view of the back yard. Open concept kitchen and family room are perfect for entertaining. Separate dining room with a tray ceiling and crown molding, spacious living room, nice size office, full bathroom, and laundry room complete the first floor. Second floor features a spacious master bedroom with spa-like master bath, 3 additional bedrooms and 2 full baths. The partially finished walk-out basement has a kitchen and 5th bedroom, roughed-in plumbing for a 5th bathroom, and a ton of storage space. The backyard features a brick paver patio perfect for relaxing at the end of the day. Keep your eye out for the wild life thanks to the prairie land behind which also means there will be no neighbors blocking this peaceful view. Updated features include freshly painted rooms, new carpeting, tankless water heater in 2020, newer motor and fan installed on the furnace in 2017, and 2 new air conditioning units installed in 2021.
Property Specifics
| Single Family | |
| — | |
| — | |
| 2002 | |
| — | |
| — | |
| No | |
| 0.64 |
| Kane | |
| — | |
| — / Not Applicable | |
| — | |
| — | |
| — | |
| 11440497 | |
| 0133229002 |
Nearby Schools
| NAME: | DISTRICT: | DISTANCE: | |
|---|---|---|---|
|
Grade School
Hampshire Elementary School |
300 | — | |
|
Middle School
Hampshire Middle School |
300 | Not in DB | |
|
High School
Hampshire High School |
300 | Not in DB | |
Property History
| DATE: | EVENT: | PRICE: | SOURCE: |
|---|---|---|---|
| 16 Aug, 2022 | Sold | $491,000 | MRED MLS |
| 28 Jun, 2022 | Under contract | $496,000 | MRED MLS |
| 20 Jun, 2022 | Listed for sale | $496,000 | MRED MLS |

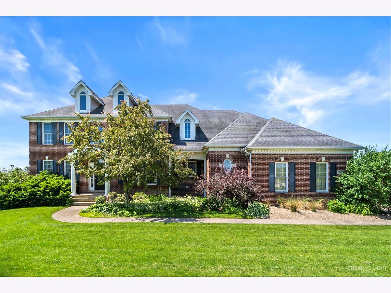
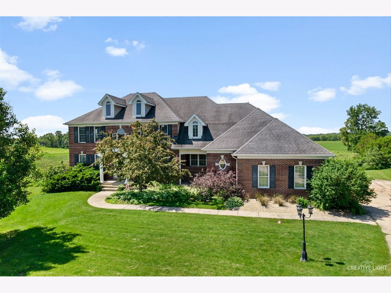
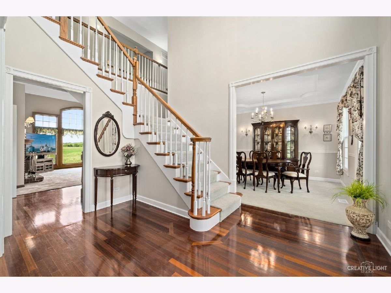
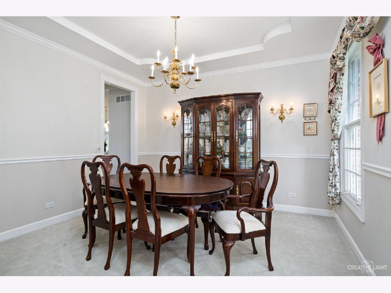
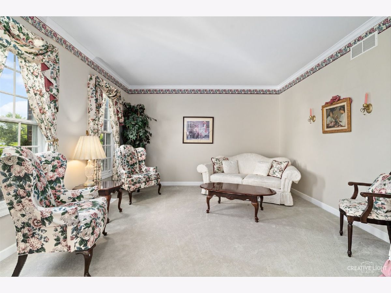
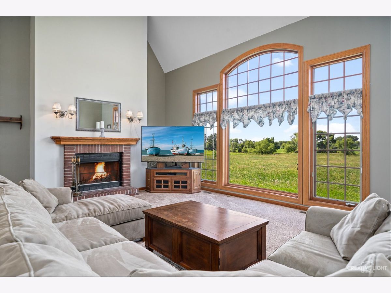
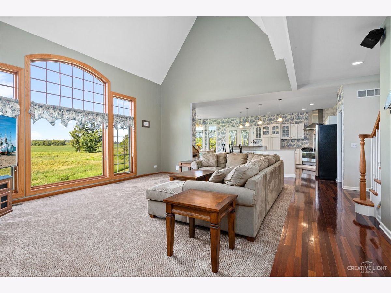
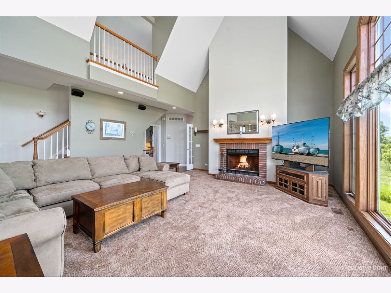
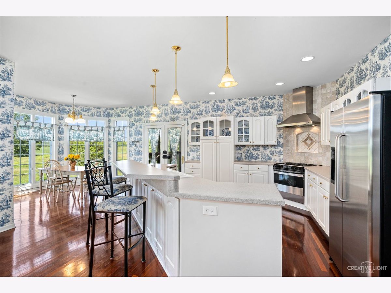
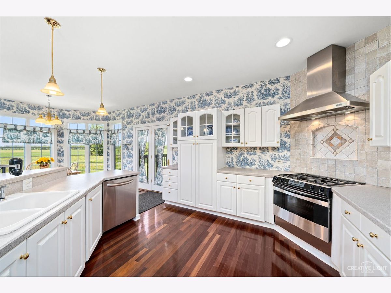
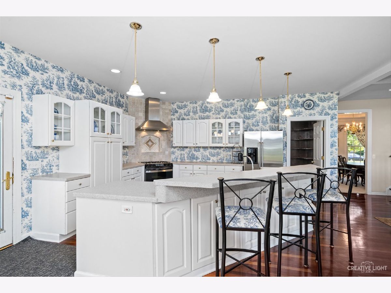
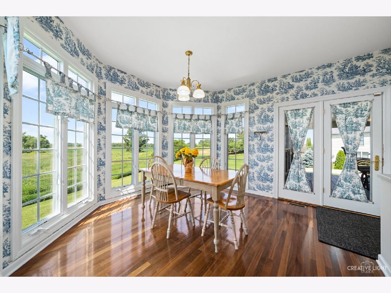
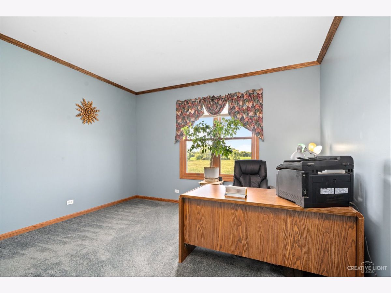
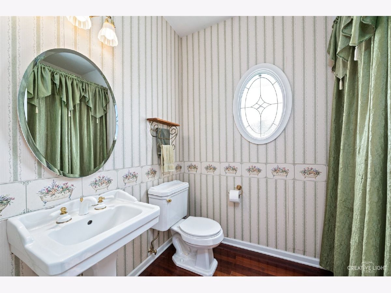
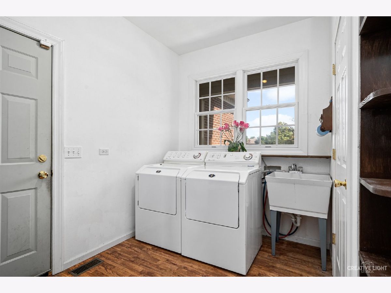
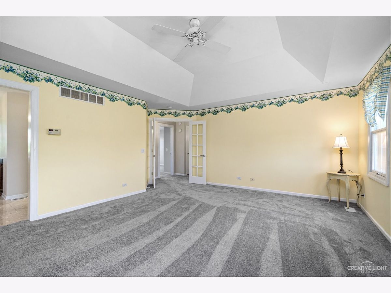
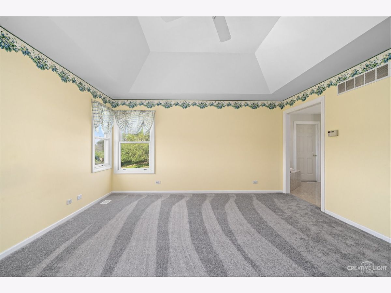
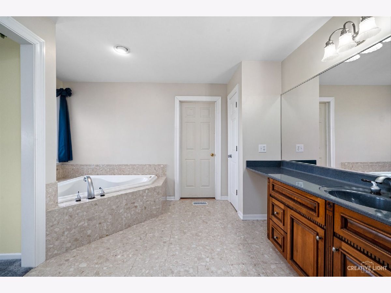
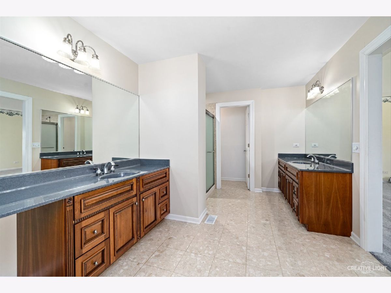
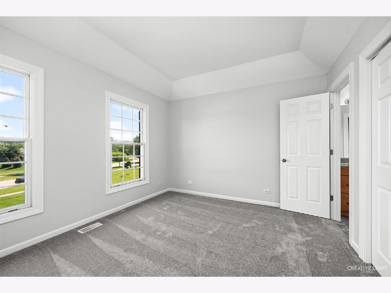
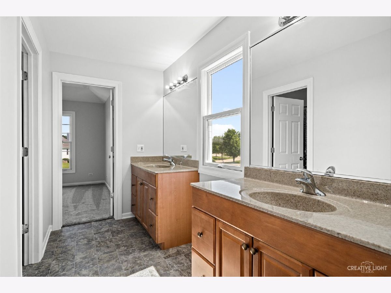
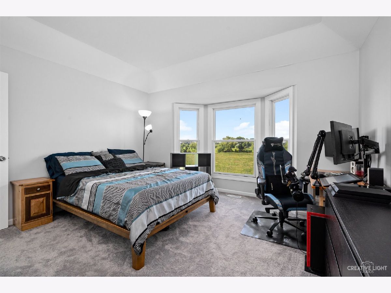
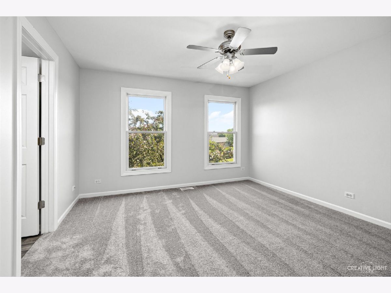
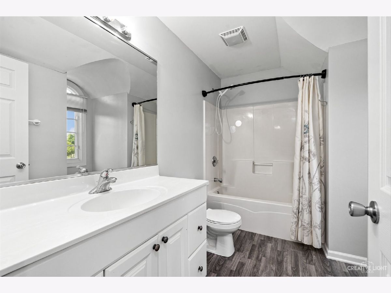
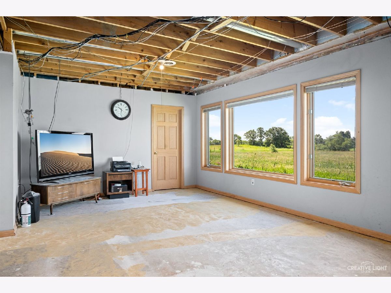
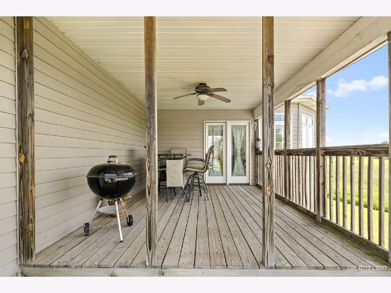
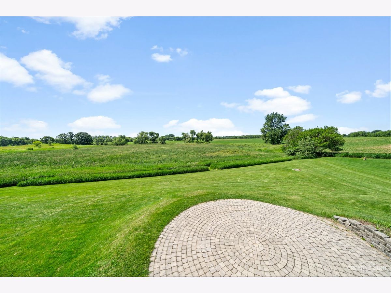
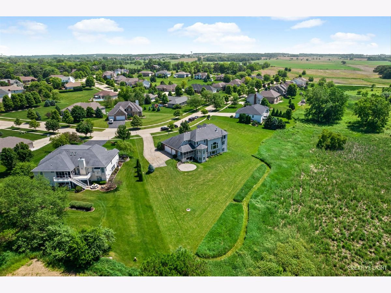
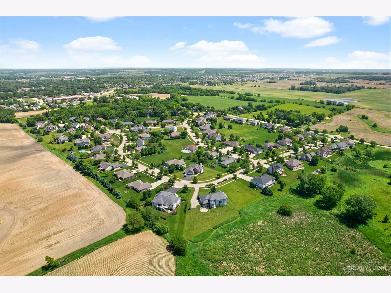
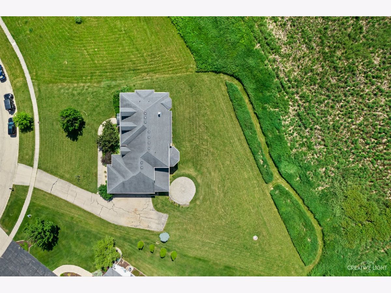
Room Specifics
Total Bedrooms: 5
Bedrooms Above Ground: 5
Bedrooms Below Ground: 0
Dimensions: —
Floor Type: —
Dimensions: —
Floor Type: —
Dimensions: —
Floor Type: —
Dimensions: —
Floor Type: —
Full Bathrooms: 4
Bathroom Amenities: —
Bathroom in Basement: 1
Rooms: —
Basement Description: Partially Finished
Other Specifics
| 3 | |
| — | |
| — | |
| — | |
| — | |
| 88X278X136X96X160 | |
| — | |
| — | |
| — | |
| — | |
| Not in DB | |
| — | |
| — | |
| — | |
| — |
Tax History
| Year | Property Taxes |
|---|---|
| 2022 | $11,112 |
Contact Agent
Nearby Similar Homes
Nearby Sold Comparables
Contact Agent
Listing Provided By
Keller Williams Innovate - Aurora

