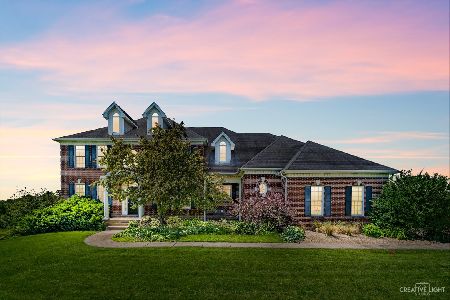1385 Pheasant Trail, Hampshire, Illinois 60140
$433,000
|
Sold
|
|
| Status: | Closed |
| Sqft: | 4,729 |
| Cost/Sqft: | $93 |
| Beds: | 5 |
| Baths: | 3 |
| Year Built: | 2003 |
| Property Taxes: | $9,192 |
| Days On Market: | 2941 |
| Lot Size: | 0,49 |
Description
CUSTOM White Canadian Stone Front ranch on .5 acres backing to federal wetland. Open floor plan great for entertaining! Spectacular view & tons of natural light! 4,729 sq ft of finished space w/ walkout bsmt. Foyer & DR boast 18" Italian Quarry Tile w/ Listelleo Inlay & Custom Milled Fluted Oak Archway. Spacious Kit w/ 42" Custom Glazed Maple Cabs w/ rope trim, pull out drawers, Corian Counters, brkfst bar & upgraded appls. Bay Window in Eat-in area & lower level FR. Laundry Rm w/ 42" Oak Cabs and walk in pantry. Faux painted foyer & DR. 2 person sunken Jacuzzi tub w/ tile surround & Listelleo trim. Game Rm, Exercise Rm, Whole house H2O filter + R/O system. BRING YOUR CARS/BOATS/TOYS!! 4+ car gar features dedicated CAC & Heat, 10 ft ceiling, 8' doors, PLUS oversized workshop w/ 200 AMP service. Herringbone Paver Brick driveway. Special Details: Prof landscape & hardscape, 9' ceilings, Gravity drainage system, Electric conduit, Ext gas line for BBQ Grill. Tons of storage! Must see!
Property Specifics
| Single Family | |
| — | |
| Ranch | |
| 2003 | |
| Full,Walkout | |
| — | |
| No | |
| 0.49 |
| Kane | |
| Hampshire Hills | |
| 0 / Not Applicable | |
| None | |
| Community Well | |
| Public Sewer | |
| 09852022 | |
| 0133229004 |
Nearby Schools
| NAME: | DISTRICT: | DISTANCE: | |
|---|---|---|---|
|
Grade School
Hampshire Elementary School |
300 | — | |
|
Middle School
Hampshire Middle School |
300 | Not in DB | |
|
High School
Hampshire High School |
300 | Not in DB | |
Property History
| DATE: | EVENT: | PRICE: | SOURCE: |
|---|---|---|---|
| 31 Jul, 2018 | Sold | $433,000 | MRED MLS |
| 25 Mar, 2018 | Under contract | $439,900 | MRED MLS |
| 7 Feb, 2018 | Listed for sale | $439,900 | MRED MLS |
Room Specifics
Total Bedrooms: 5
Bedrooms Above Ground: 5
Bedrooms Below Ground: 0
Dimensions: —
Floor Type: Carpet
Dimensions: —
Floor Type: Carpet
Dimensions: —
Floor Type: Carpet
Dimensions: —
Floor Type: —
Full Bathrooms: 3
Bathroom Amenities: Whirlpool,Separate Shower,Handicap Shower,Double Sink
Bathroom in Basement: 1
Rooms: Bedroom 5,Game Room,Exercise Room,Sitting Room,Utility Room-Lower Level,Foyer,Pantry
Basement Description: Finished,Exterior Access
Other Specifics
| 4 | |
| Concrete Perimeter | |
| Brick | |
| Deck, Patio, Storms/Screens | |
| Wetlands adjacent,Landscaped | |
| 120X169X124X178 | |
| Unfinished | |
| Full | |
| Hardwood Floors, Wood Laminate Floors, First Floor Bedroom, First Floor Laundry, First Floor Full Bath | |
| Double Oven, Microwave, Dishwasher, Refrigerator, Freezer, Disposal | |
| Not in DB | |
| Sidewalks, Street Lights, Street Paved | |
| — | |
| — | |
| Gas Log, Gas Starter |
Tax History
| Year | Property Taxes |
|---|---|
| 2018 | $9,192 |
Contact Agent
Nearby Similar Homes
Nearby Sold Comparables
Contact Agent
Listing Provided By
Charles Rutenberg Realty of IL




