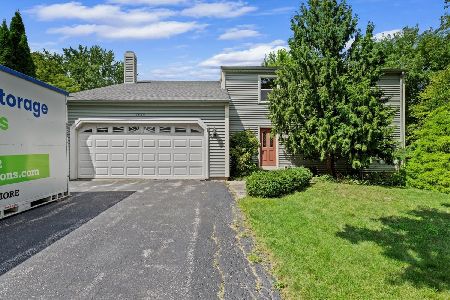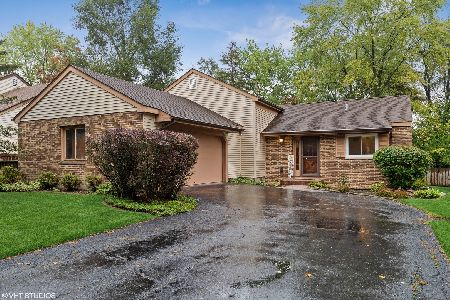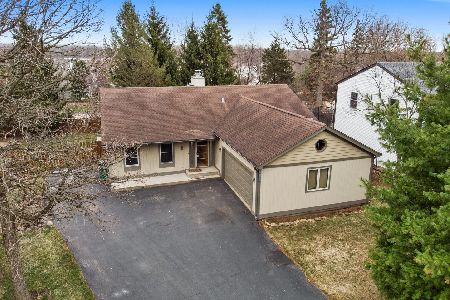1365 Queen Ann Lane, Gurnee, Illinois 60031
$285,000
|
Sold
|
|
| Status: | Closed |
| Sqft: | 1,456 |
| Cost/Sqft: | $179 |
| Beds: | 2 |
| Baths: | 2 |
| Year Built: | 1998 |
| Property Taxes: | $5,554 |
| Days On Market: | 1677 |
| Lot Size: | 0,08 |
Description
Absolutely charming! From the moment you step into this perfectly appointed 2 bedroom, 2 bath ranch, you will fall in love! The heart of the home features a stunning kitchen with custom cabinetry, miles of quartz counter tops, and high end Thermador, Miele, and Kitchen Aid appliances! The kitchen flows into the dining area that opens up to the sundrenched family room with fireplace. Details like shining hardwood floors, crisp trim & crown molding, and a cute as can be laundry/mudroom really make this home special. Continue into the primary suite with an oversized walk-in closet! The ensuite bath features a shower and separate soaking tub, perfect for relaxing, along with a double vanity. You'll also find an oversized closet in the second bedroom, which has access to a second full bath. Downstairs, the giant basement is waiting for your creative touch! As the weather warms up, soak up the sun outside on the balcony deck or in your lovely yard! With convenient access to the highway, restaurants, and schools, this could be your dream home!
Property Specifics
| Single Family | |
| — | |
| Ranch | |
| 1998 | |
| Full,English | |
| — | |
| No | |
| 0.08 |
| Lake | |
| Victorian Village | |
| 225 / Monthly | |
| Insurance,Exterior Maintenance,Lawn Care,Snow Removal | |
| Public | |
| Public Sewer | |
| 11048094 | |
| 07141021040000 |
Nearby Schools
| NAME: | DISTRICT: | DISTANCE: | |
|---|---|---|---|
|
High School
Warren Township High School |
121 | Not in DB | |
Property History
| DATE: | EVENT: | PRICE: | SOURCE: |
|---|---|---|---|
| 24 Aug, 2015 | Sold | $186,000 | MRED MLS |
| 24 Jul, 2015 | Under contract | $199,500 | MRED MLS |
| — | Last price change | $202,500 | MRED MLS |
| 1 Jun, 2015 | Listed for sale | $212,500 | MRED MLS |
| 26 May, 2021 | Sold | $285,000 | MRED MLS |
| 10 Apr, 2021 | Under contract | $259,900 | MRED MLS |
| 9 Apr, 2021 | Listed for sale | $259,900 | MRED MLS |
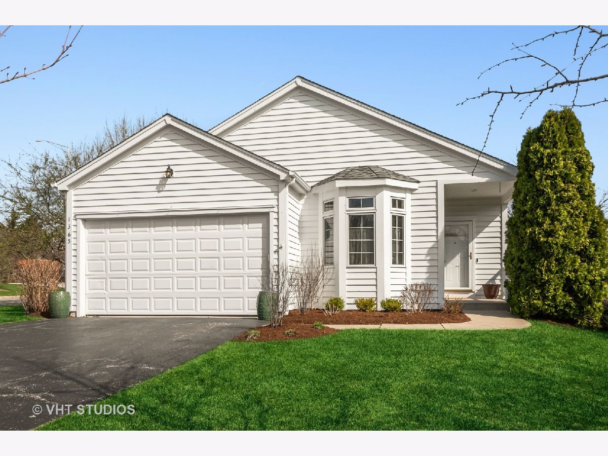
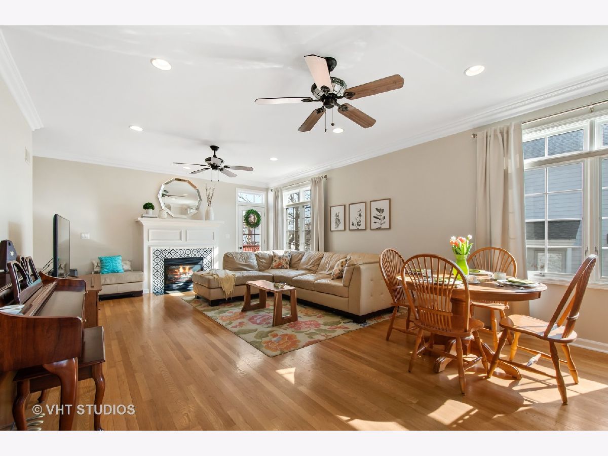
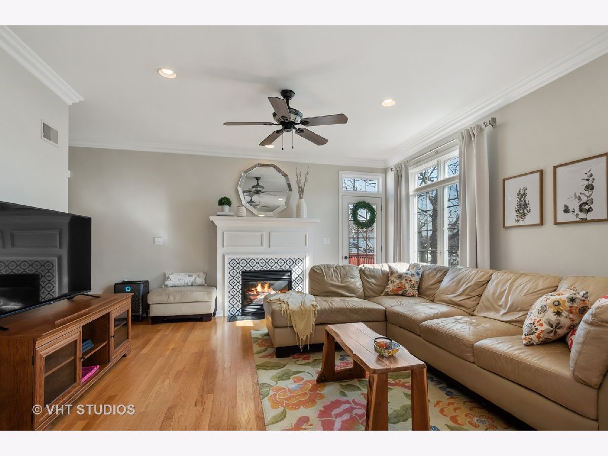
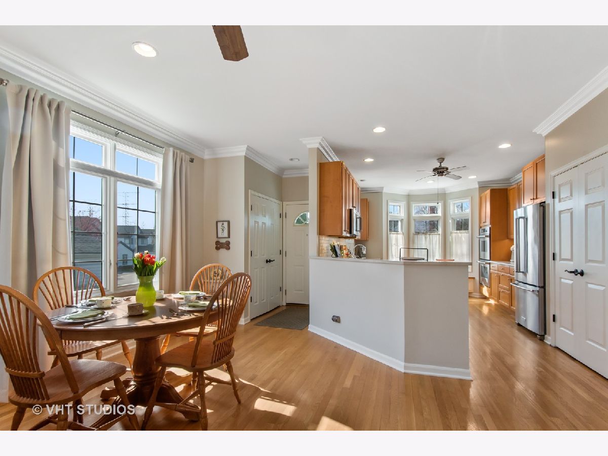
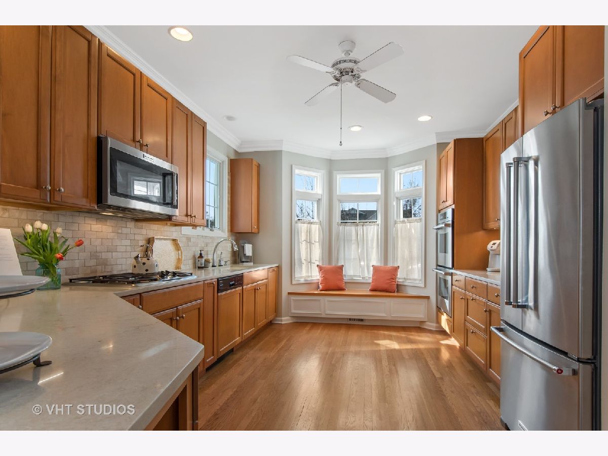
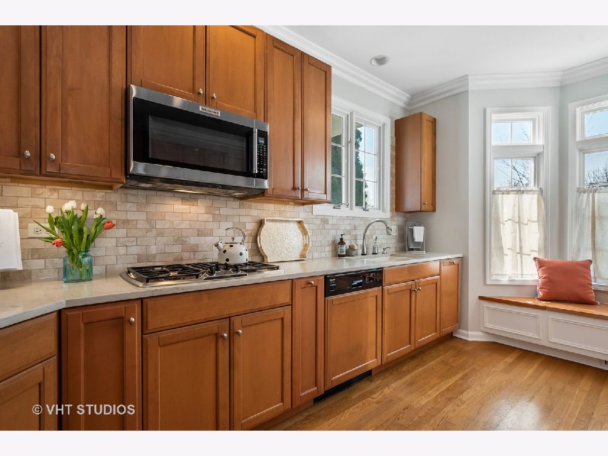
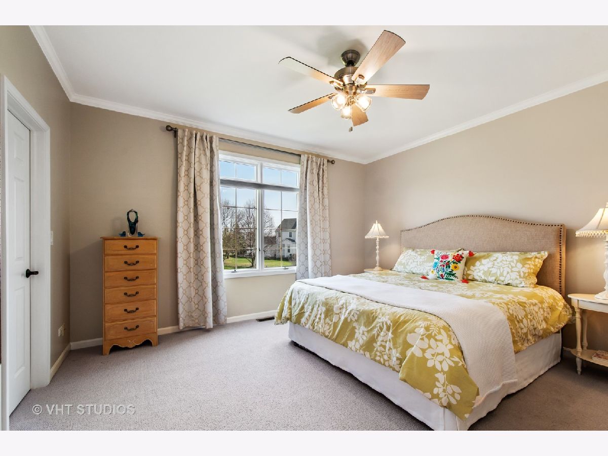
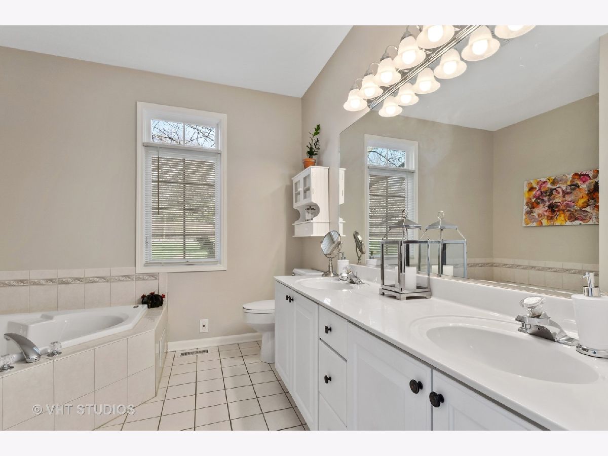
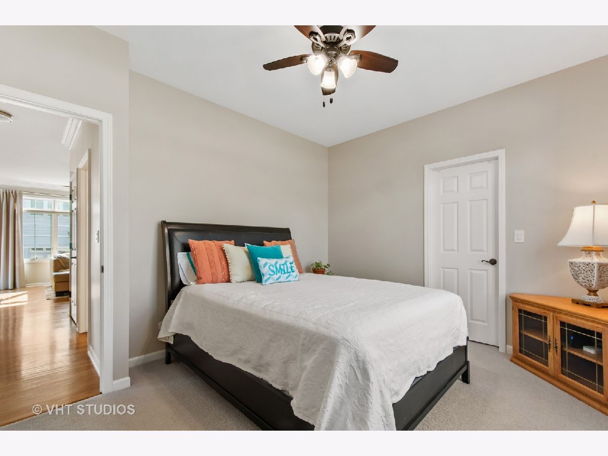
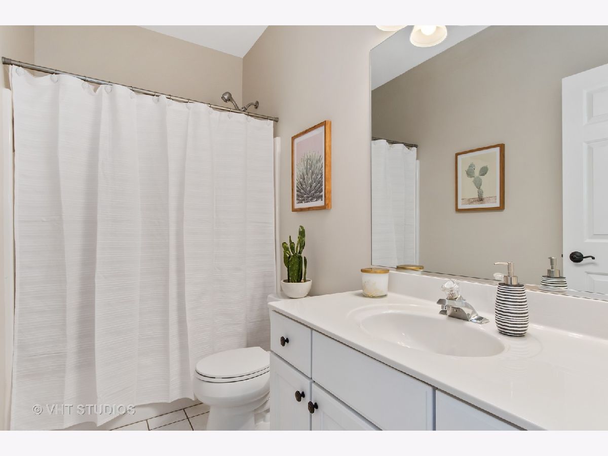
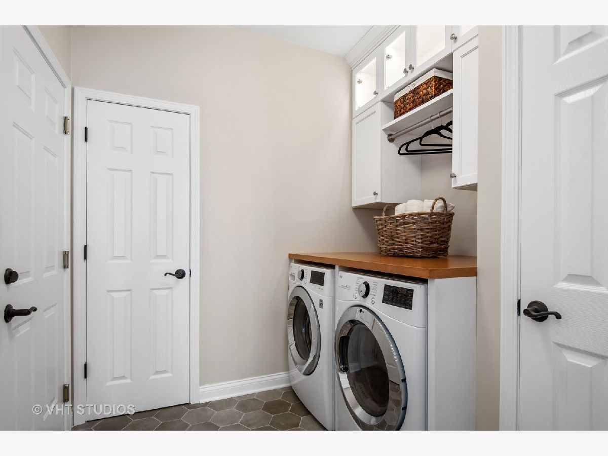
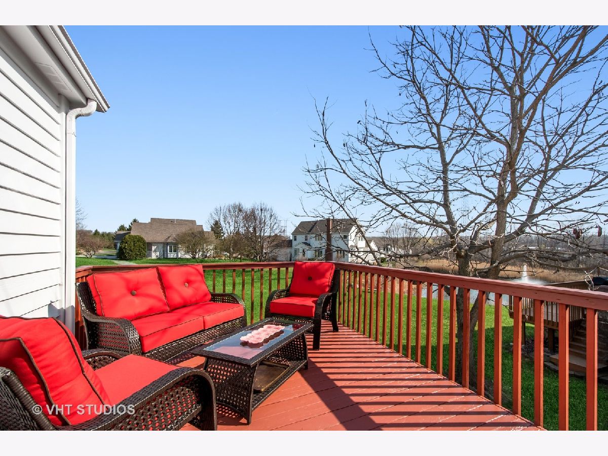
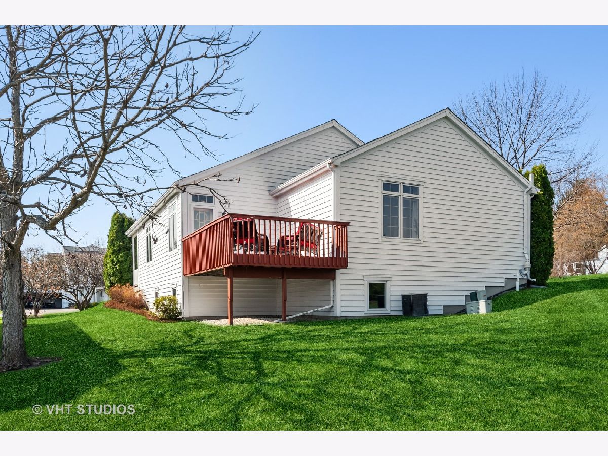
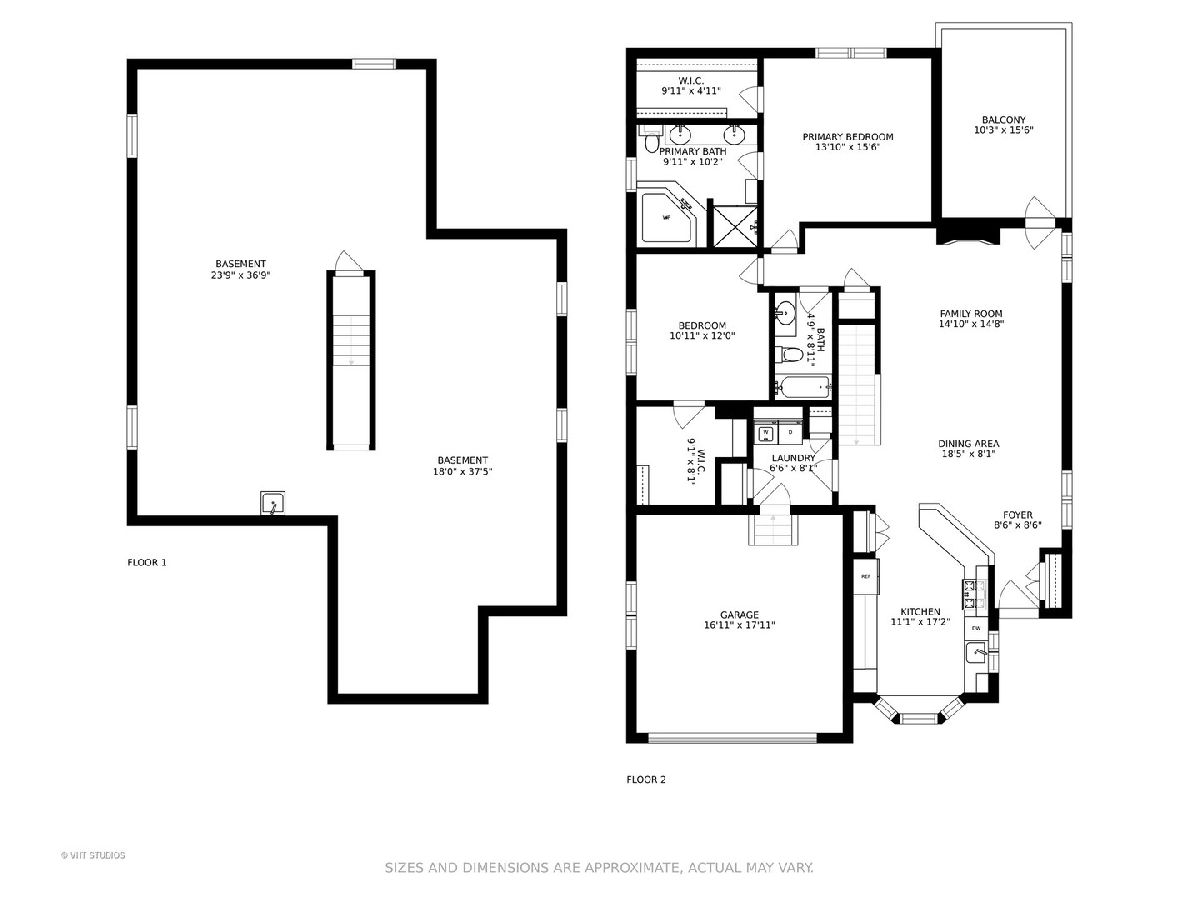
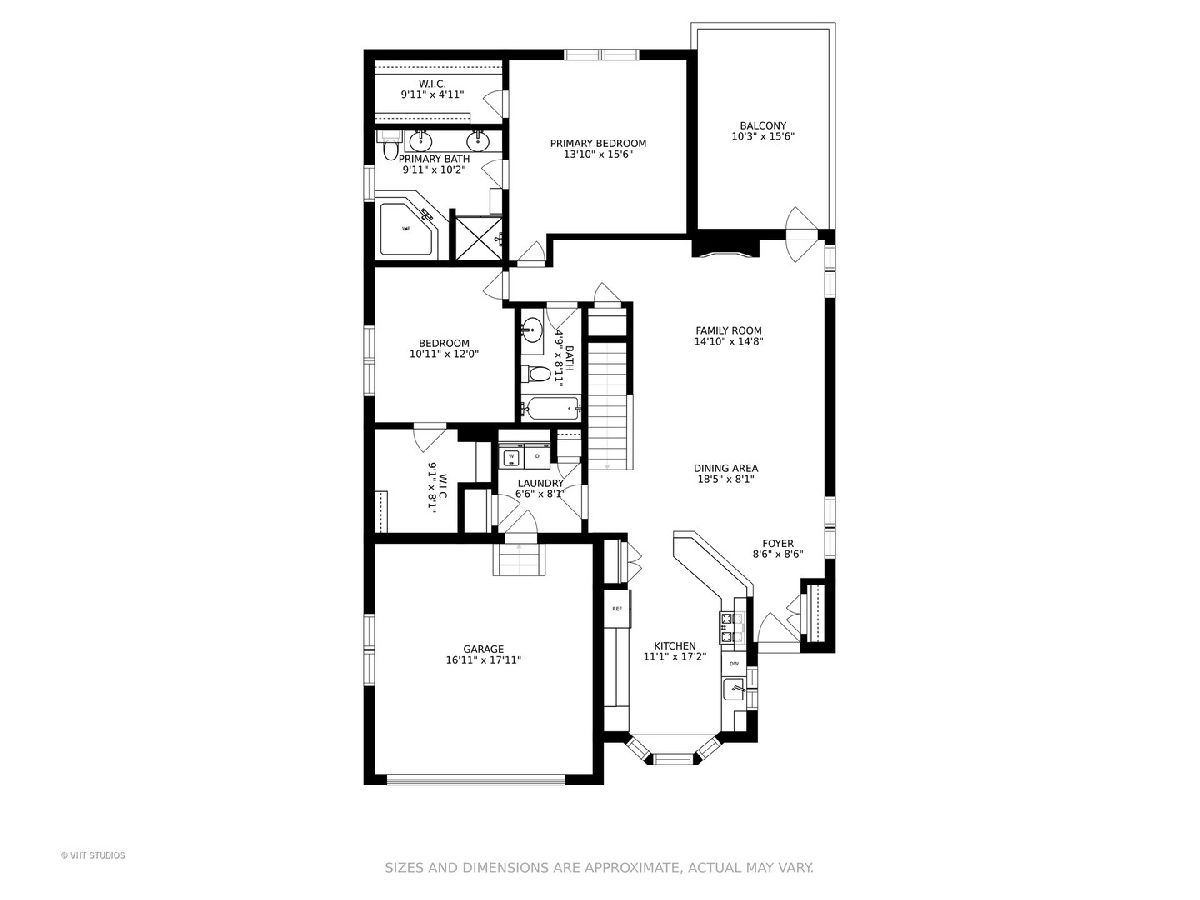
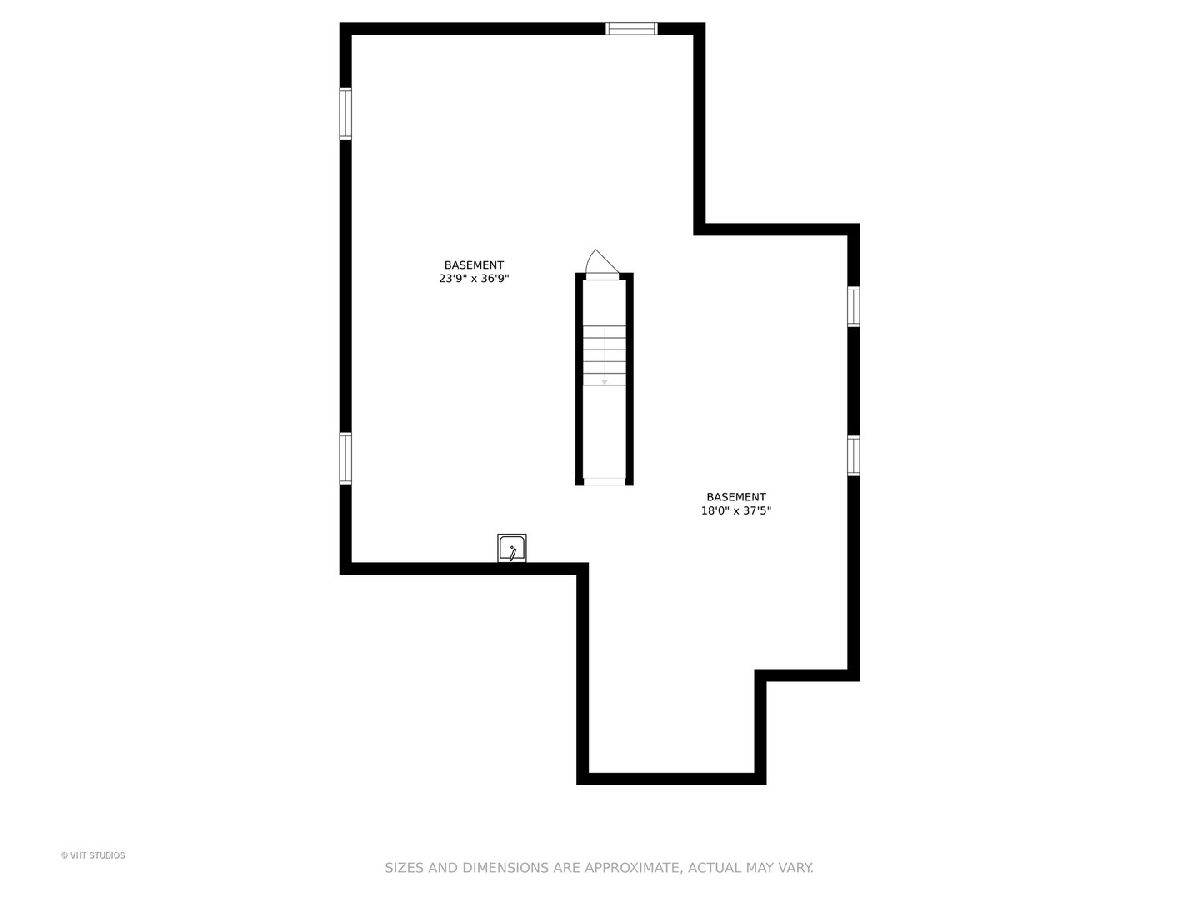
Room Specifics
Total Bedrooms: 2
Bedrooms Above Ground: 2
Bedrooms Below Ground: 0
Dimensions: —
Floor Type: Carpet
Full Bathrooms: 2
Bathroom Amenities: Whirlpool,Separate Shower,Double Sink
Bathroom in Basement: 0
Rooms: Foyer
Basement Description: Unfinished
Other Specifics
| 2 | |
| Concrete Perimeter | |
| Asphalt | |
| Deck, Porch | |
| Common Grounds,Cul-De-Sac,Landscaped,Water View | |
| 51X67 | |
| — | |
| Full | |
| Hardwood Floors, First Floor Bedroom, First Floor Laundry, First Floor Full Bath, Walk-In Closet(s) | |
| Double Oven, Microwave, Dishwasher, Refrigerator, Washer, Dryer, Disposal | |
| Not in DB | |
| Lake, Curbs, Street Lights, Street Paved | |
| — | |
| — | |
| Gas Log, Gas Starter |
Tax History
| Year | Property Taxes |
|---|---|
| 2015 | $5,172 |
| 2021 | $5,554 |
Contact Agent
Nearby Sold Comparables
Contact Agent
Listing Provided By
@properties

