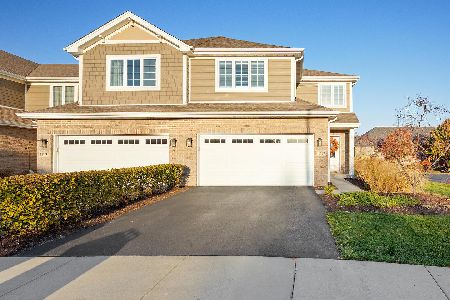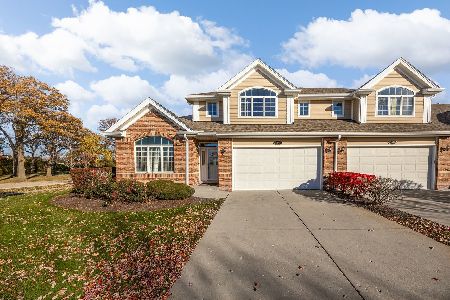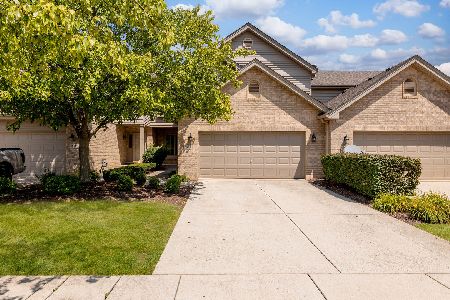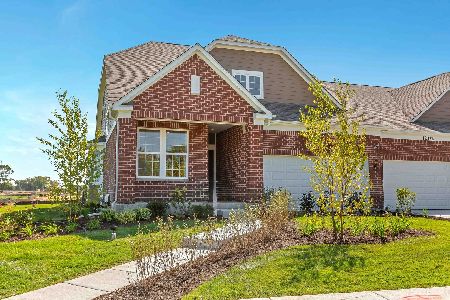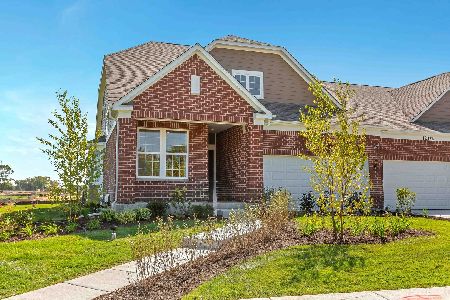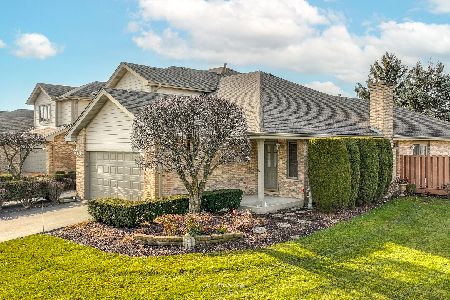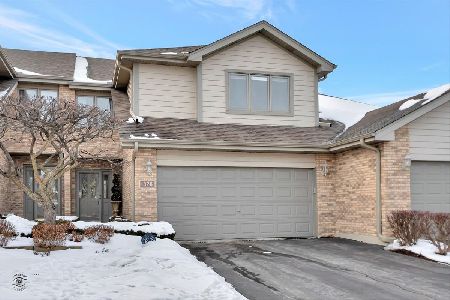1366 Baileys Crossing Drive, Lemont, Illinois 60439
$280,000
|
Sold
|
|
| Status: | Closed |
| Sqft: | 0 |
| Cost/Sqft: | — |
| Beds: | 4 |
| Baths: | 3 |
| Year Built: | 1997 |
| Property Taxes: | $6,211 |
| Days On Market: | 4485 |
| Lot Size: | 0,00 |
Description
UNIQUE END UNIT WITH LOWER LEVEL IN-LAW!WALK IN FOYER OPENS TO LR/DR COMBO W/ HF'S AND VAULTED CEILINGS.EAT-IN OAK CABINET KITCHEN,LARGE MASTER SUITE,1ST FLR LAUNDRY.BASEMENT IS COMPLETELY FINISHED W/ LR,2ND KITCHEN,BATH AND 2 ADDITIONAL BEDROOMS.2 CAR ATTACHED GARAGE. GRAT HOME FOR RELATED LIVING!
Property Specifics
| Condos/Townhomes | |
| 1 | |
| — | |
| 1997 | |
| Full | |
| — | |
| No | |
| — |
| Cook | |
| — | |
| 200 / Monthly | |
| Exterior Maintenance,Lawn Care,Snow Removal | |
| Public | |
| Public Sewer | |
| 08469434 | |
| 22273050320000 |
Property History
| DATE: | EVENT: | PRICE: | SOURCE: |
|---|---|---|---|
| 10 Dec, 2013 | Sold | $280,000 | MRED MLS |
| 30 Oct, 2013 | Under contract | $299,900 | MRED MLS |
| 17 Oct, 2013 | Listed for sale | $299,900 | MRED MLS |
| 16 Feb, 2024 | Sold | $435,000 | MRED MLS |
| 30 Jan, 2024 | Under contract | $458,000 | MRED MLS |
| 2 Jan, 2024 | Listed for sale | $458,000 | MRED MLS |
Room Specifics
Total Bedrooms: 4
Bedrooms Above Ground: 4
Bedrooms Below Ground: 0
Dimensions: —
Floor Type: Hardwood
Dimensions: —
Floor Type: Hardwood
Dimensions: —
Floor Type: Hardwood
Full Bathrooms: 3
Bathroom Amenities: —
Bathroom in Basement: 1
Rooms: Kitchen,Foyer
Basement Description: Finished
Other Specifics
| 2 | |
| — | |
| Concrete | |
| Deck, End Unit | |
| — | |
| 41X83 | |
| — | |
| Full | |
| Vaulted/Cathedral Ceilings, Hardwood Floors, First Floor Bedroom, In-Law Arrangement, First Floor Laundry | |
| — | |
| Not in DB | |
| — | |
| — | |
| — | |
| — |
Tax History
| Year | Property Taxes |
|---|---|
| 2013 | $6,211 |
| 2024 | $5,226 |
Contact Agent
Nearby Similar Homes
Nearby Sold Comparables
Contact Agent
Listing Provided By
Skydan Real Estate Sales, LLC

