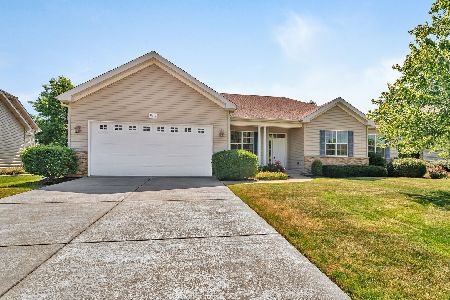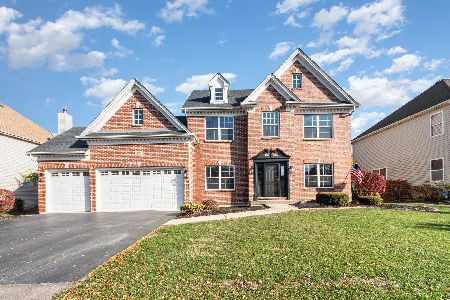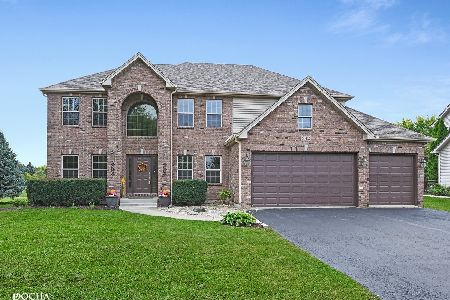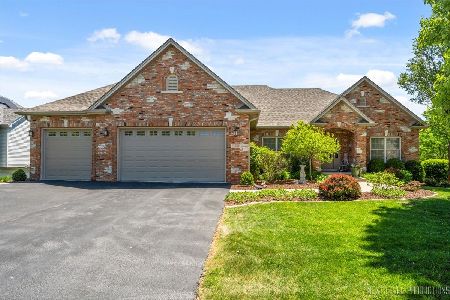1366 Spring Street, Yorkville, Illinois 60560
$254,900
|
Sold
|
|
| Status: | Closed |
| Sqft: | 3,740 |
| Cost/Sqft: | $68 |
| Beds: | 4 |
| Baths: | 3 |
| Year Built: | 2006 |
| Property Taxes: | $10,000 |
| Days On Market: | 5096 |
| Lot Size: | 0,00 |
Description
NOT A SHORT SALE! EXCELLENT PROPERTY WITH A GREAT YARD AND LOCATION!SHOW IT TO ALL OF YOUR FUSSY CLIENTS! NO SURVEY/TERMITE.ADDENDUMS TO FOLLOW.100% TAX PRORATION. INCLUDE AS-IS RIDER WITH ALL OFFERS. INSPECTIONS WELCOME BUT ARE FOR BUYER INFORMATIONAL PURPOSES ONLY. SELLER WILL NOT PROVIDE REPAIRS OR CREDITS FOR REPAIRS. BUYERS NEED PREQUAL THROUGH PENNY MAC MTG, SEE AGENT COMMENTS/LOAN APP IN DOCS IN MLS.
Property Specifics
| Single Family | |
| — | |
| Traditional | |
| 2006 | |
| Full,English | |
| — | |
| No | |
| 0 |
| Kendall | |
| Heartland Circle | |
| 150 / Annual | |
| None | |
| Public | |
| Public Sewer | |
| 07961253 | |
| 0227356008 |
Nearby Schools
| NAME: | DISTRICT: | DISTANCE: | |
|---|---|---|---|
|
Grade School
Grande Reserve Elementary School |
115 | — | |
|
Middle School
Yorkville Middle School |
115 | Not in DB | |
|
High School
Yorkville High School |
115 | Not in DB | |
Property History
| DATE: | EVENT: | PRICE: | SOURCE: |
|---|---|---|---|
| 14 May, 2012 | Sold | $254,900 | MRED MLS |
| 27 Mar, 2012 | Under contract | $254,900 | MRED MLS |
| — | Last price change | $264,900 | MRED MLS |
| 16 Dec, 2011 | Listed for sale | $283,500 | MRED MLS |
Room Specifics
Total Bedrooms: 4
Bedrooms Above Ground: 4
Bedrooms Below Ground: 0
Dimensions: —
Floor Type: Hardwood
Dimensions: —
Floor Type: Carpet
Dimensions: —
Floor Type: Carpet
Full Bathrooms: 3
Bathroom Amenities: Separate Shower,Double Sink
Bathroom in Basement: 0
Rooms: Breakfast Room,Sun Room
Basement Description: Unfinished
Other Specifics
| 3 | |
| Concrete Perimeter | |
| Asphalt | |
| Deck | |
| — | |
| 73X148X138X171 | |
| Unfinished | |
| Full | |
| Vaulted/Cathedral Ceilings, Hardwood Floors, First Floor Full Bath | |
| Double Oven, Range, Microwave, Dishwasher, Disposal, Stainless Steel Appliance(s) | |
| Not in DB | |
| Sidewalks, Street Lights, Street Paved | |
| — | |
| — | |
| Gas Starter |
Tax History
| Year | Property Taxes |
|---|---|
| 2012 | $10,000 |
Contact Agent
Nearby Similar Homes
Nearby Sold Comparables
Contact Agent
Listing Provided By
Whyrent Real Estate Company









