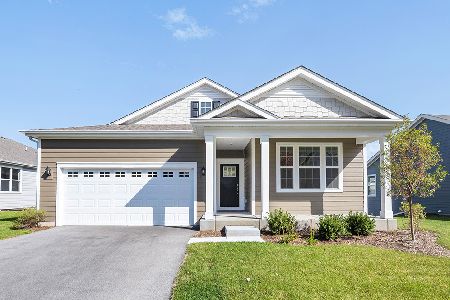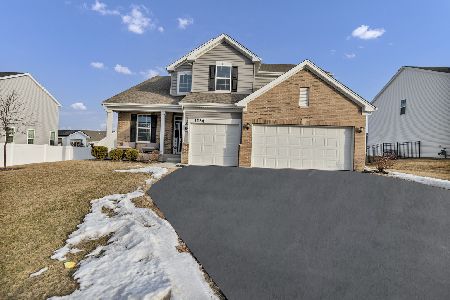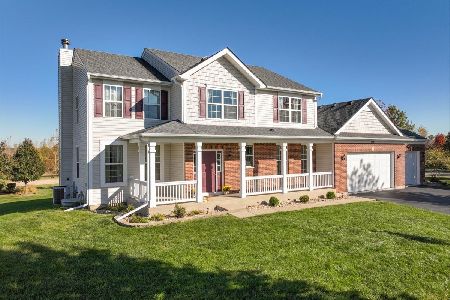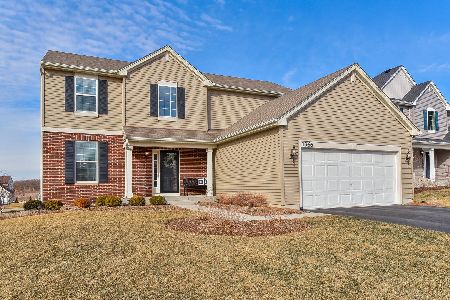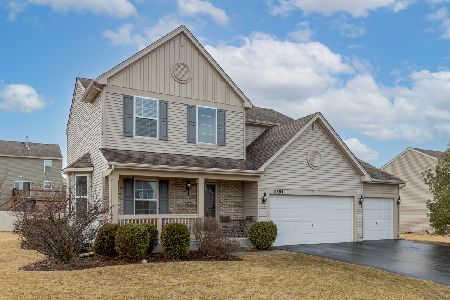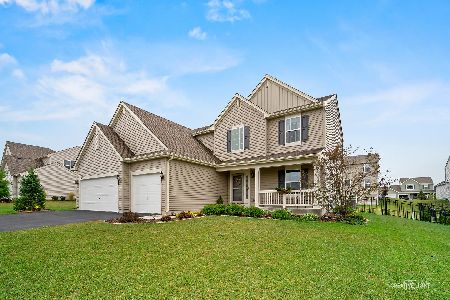1378 Tuscany Trail, Hampshire, Illinois 60140
$307,500
|
Sold
|
|
| Status: | Closed |
| Sqft: | 2,502 |
| Cost/Sqft: | $126 |
| Beds: | 4 |
| Baths: | 3 |
| Year Built: | 2016 |
| Property Taxes: | $9,723 |
| Days On Market: | 2507 |
| Lot Size: | 0,21 |
Description
Stunning Home! From the Full Walk-Out basement to the upgraded garden master bath, the numerous touches throughout make this better than new! Enter into a 2 story foyer & be greeted by hardwood floors flowing into the kitchen! Separate living & dining rooms plus office area! Family room w/cozy gas FP & recessed lighting! Kitchen features 42" cabinets w/crown, Corian, island w/breakfast bar, SS appliances & pantry! Eating area w/sliding glass door w/transom window that leads to deck! Mud room off the 3 car garage! Mstr bdrm w/tray ceiling & WIC. Upgraded mstr bath features counter height Corian double vanity, soaker tub, ceramic tile floors & surround! 3 addl bedrooms, full hall bath & convenient 2nd flr laundry complete the upstairs! Full Walk-Out basement w/bath rough in ~9' ceilings on both upper levels ~ ceiling caps in bedrooms ~ upgraded lighting ~ upgraded 50 yr roof! Interior freshly painted and brand NEW carpet installed on 1st flr! Window treatments stay!
Property Specifics
| Single Family | |
| — | |
| — | |
| 2016 | |
| Full,Walkout | |
| VICTORIA | |
| No | |
| 0.21 |
| Kane | |
| Tuscany Woods | |
| 350 / Annual | |
| None | |
| Public | |
| Public Sewer | |
| 10346887 | |
| 0126252017 |
Nearby Schools
| NAME: | DISTRICT: | DISTANCE: | |
|---|---|---|---|
|
Grade School
Hampshire Elementary School |
300 | — | |
|
Middle School
Hampshire Middle School |
300 | Not in DB | |
|
High School
Hampshire High School |
300 | Not in DB | |
Property History
| DATE: | EVENT: | PRICE: | SOURCE: |
|---|---|---|---|
| 21 Nov, 2016 | Sold | $290,620 | MRED MLS |
| 14 Nov, 2016 | Under contract | $222,990 | MRED MLS |
| 14 Nov, 2016 | Listed for sale | $222,990 | MRED MLS |
| 22 Aug, 2019 | Sold | $307,500 | MRED MLS |
| 25 Jun, 2019 | Under contract | $314,900 | MRED MLS |
| — | Last price change | $323,000 | MRED MLS |
| 17 Apr, 2019 | Listed for sale | $323,000 | MRED MLS |
Room Specifics
Total Bedrooms: 4
Bedrooms Above Ground: 4
Bedrooms Below Ground: 0
Dimensions: —
Floor Type: Carpet
Dimensions: —
Floor Type: Carpet
Dimensions: —
Floor Type: Carpet
Full Bathrooms: 3
Bathroom Amenities: Separate Shower,Double Sink,Garden Tub
Bathroom in Basement: 0
Rooms: Eating Area,Foyer,Mud Room,Walk In Closet,Office
Basement Description: Unfinished,Exterior Access,Bathroom Rough-In
Other Specifics
| 3 | |
| Concrete Perimeter | |
| Asphalt | |
| Deck, Patio | |
| — | |
| 128X70 | |
| — | |
| Full | |
| Hardwood Floors, Second Floor Laundry, Walk-In Closet(s) | |
| Range, Microwave, Dishwasher, Refrigerator, Washer, Dryer, Disposal, Stainless Steel Appliance(s) | |
| Not in DB | |
| Sidewalks, Street Lights, Street Paved | |
| — | |
| — | |
| Gas Log, Gas Starter |
Tax History
| Year | Property Taxes |
|---|---|
| 2019 | $9,723 |
Contact Agent
Nearby Similar Homes
Nearby Sold Comparables
Contact Agent
Listing Provided By
Baird & Warner - Geneva

