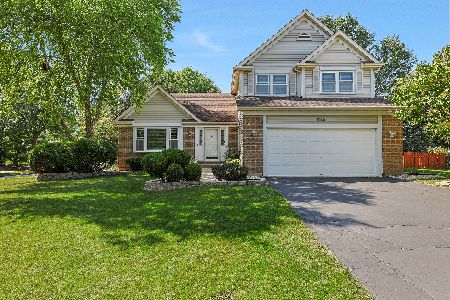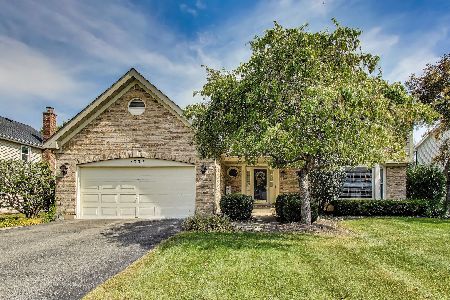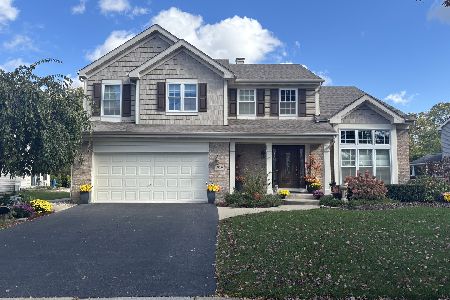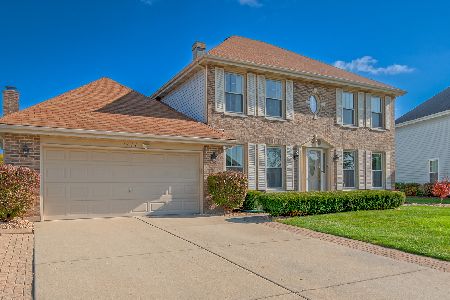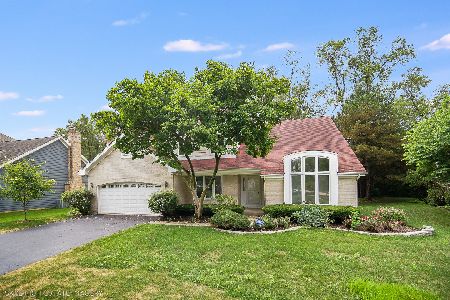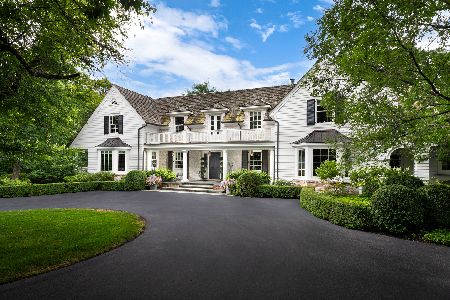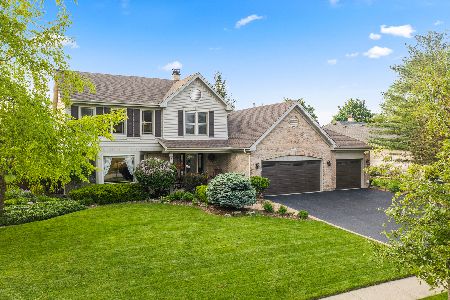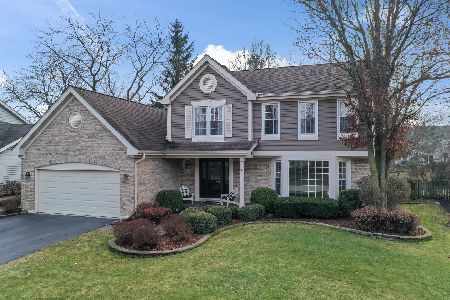1367 Farmgate Road, Bartlett, Illinois 60103
$505,000
|
Sold
|
|
| Status: | Closed |
| Sqft: | 2,552 |
| Cost/Sqft: | $206 |
| Beds: | 4 |
| Baths: | 3 |
| Year Built: | 1993 |
| Property Taxes: | $11,041 |
| Days On Market: | 968 |
| Lot Size: | 0,37 |
Description
Sensationally Charming Two-Story Home with Partially Finished Basement! Situated on a 0.37-acre lot only steps from Happy Trails Park, this 4BR/2.5BA, 2,552sqft property emanates welcoming warmth with gorgeous brick accents, tidy landscaping, and a cheerful exterior color scheme. Thoughtfully designed for modern appeal, the meticulously maintained interior dazzles with soaring foyer ceilings, an organically flowing floorplan, abundant natural light, stylish wood flooring, an elegant formal dining room with crown moulding, and a large living room. Lovingly styled for entertaining, the open concept gourmet kitchen features stainless-steel appliances, granite countertops, richly toned cabinetry, a gas range/oven, a French door refrigerator, a built-in microwave, a dishwasher, a center island, a contemporary tile backsplash, recessed lighting, a breakfast nook, and an adjoining family room with a fireplace. Delight in the oversized primary bedroom, which has a spacious customized walk-in closet and an attached en suite. Elevate your self-care routines in the primary en suite with a tranquil soaking tub, a separate glass-enclosed shower, and a dual sink storage vanity. Three additional bedrooms are well-sized for comfortable accommodations. Furnace/AC/humidifier (approx. 7 years old). Other features: 2-car garage, laundry room, fenced backyard, deck, short 25-mile drive to O'Hare International Airport or 34-miles to Downtown Chicago, near shopping, dining, entertainment, and schools, and more! Call now to schedule your tour!!!
Property Specifics
| Single Family | |
| — | |
| — | |
| 1993 | |
| — | |
| — | |
| Yes | |
| 0.37 |
| Du Page | |
| Woodland Hills | |
| 475 / Annual | |
| — | |
| — | |
| — | |
| 11731100 | |
| 0116103005 |
Nearby Schools
| NAME: | DISTRICT: | DISTANCE: | |
|---|---|---|---|
|
Grade School
Wayne Elementary School |
46 | — | |
|
Middle School
Kenyon Woods Middle School |
46 | Not in DB | |
|
High School
South Elgin High School |
46 | Not in DB | |
Property History
| DATE: | EVENT: | PRICE: | SOURCE: |
|---|---|---|---|
| 16 Nov, 2015 | Sold | $375,500 | MRED MLS |
| 14 Oct, 2015 | Under contract | $389,900 | MRED MLS |
| 14 Oct, 2015 | Listed for sale | $389,900 | MRED MLS |
| 13 Feb, 2017 | Sold | $380,000 | MRED MLS |
| 5 Jan, 2017 | Under contract | $394,000 | MRED MLS |
| 11 Nov, 2016 | Listed for sale | $394,000 | MRED MLS |
| 8 May, 2023 | Sold | $505,000 | MRED MLS |
| 20 Mar, 2023 | Under contract | $525,000 | MRED MLS |
| 9 Mar, 2023 | Listed for sale | $525,000 | MRED MLS |

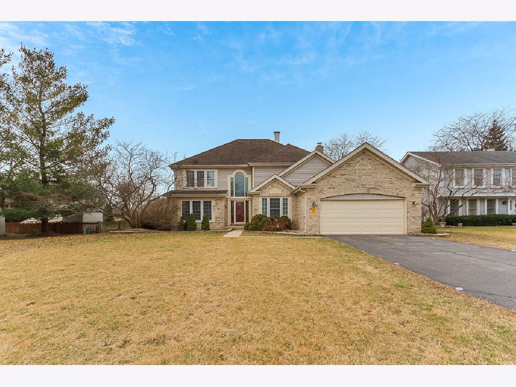
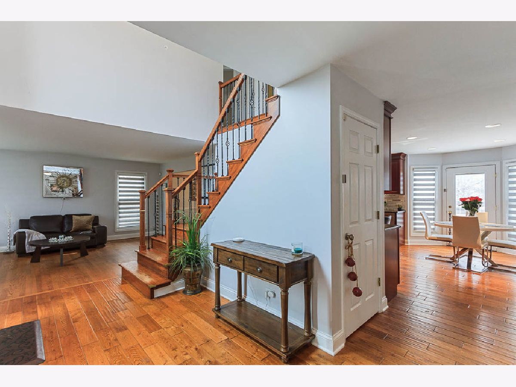
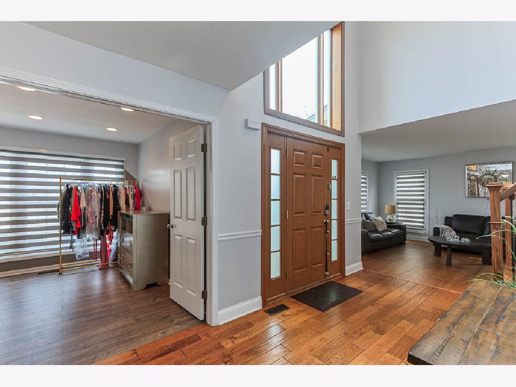
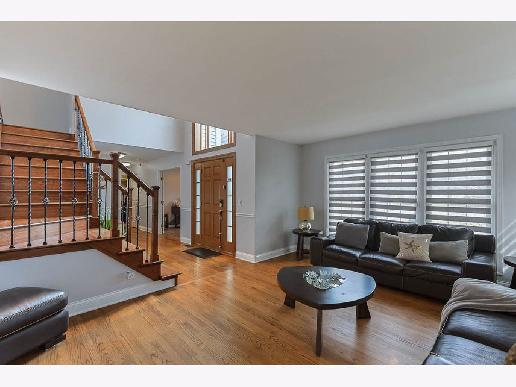
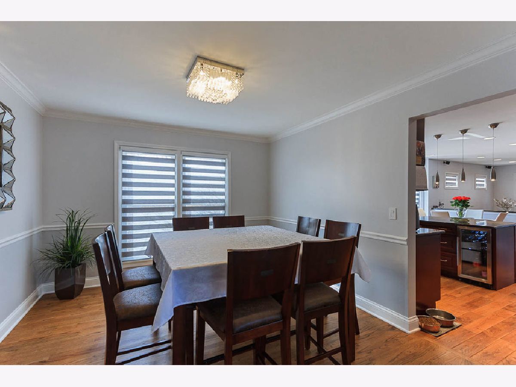
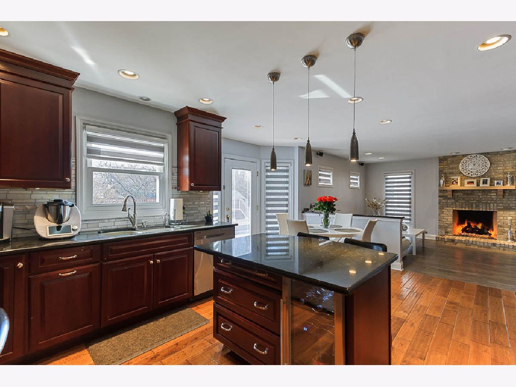
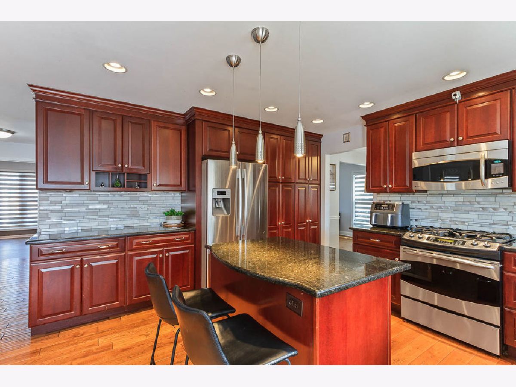

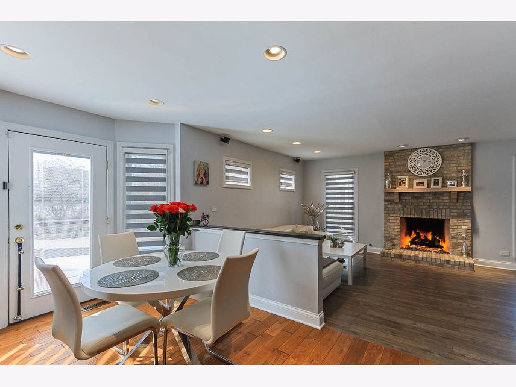
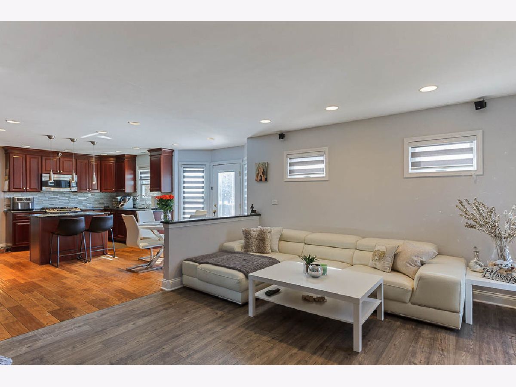
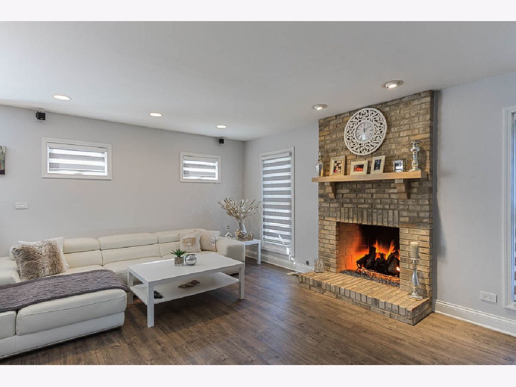
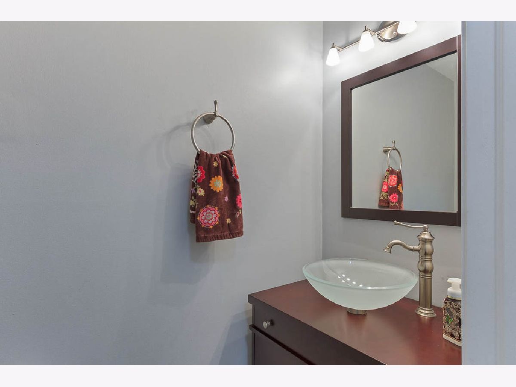

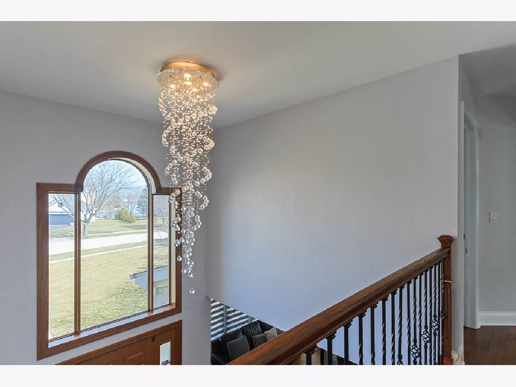

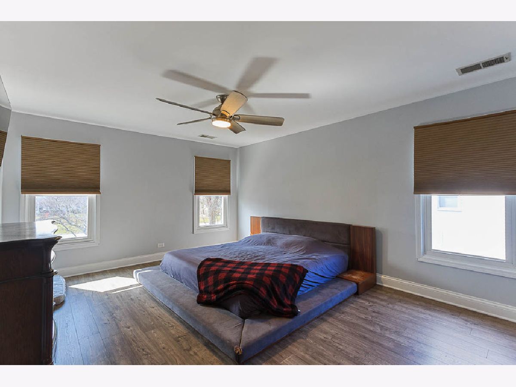
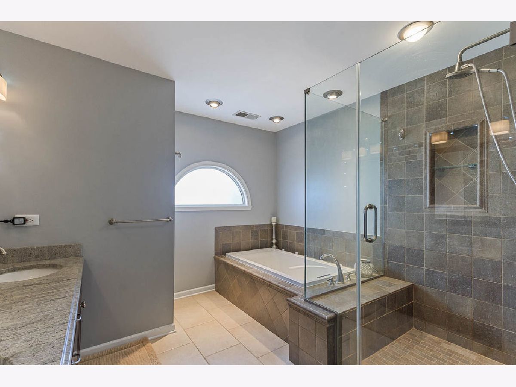


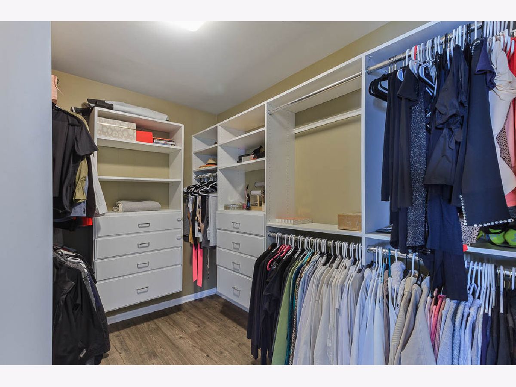

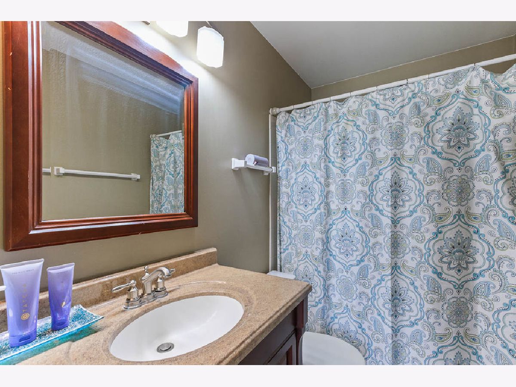




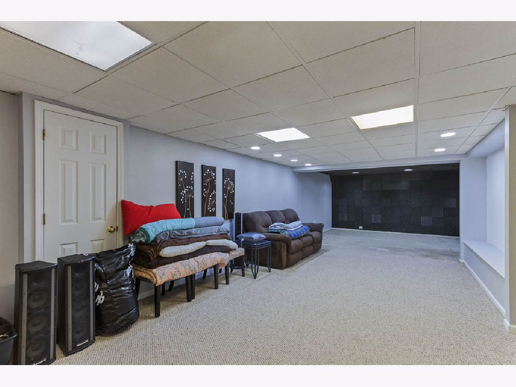


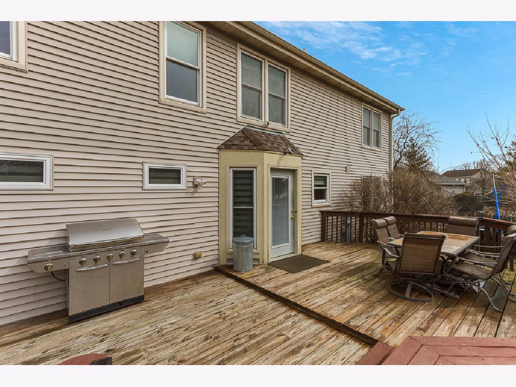



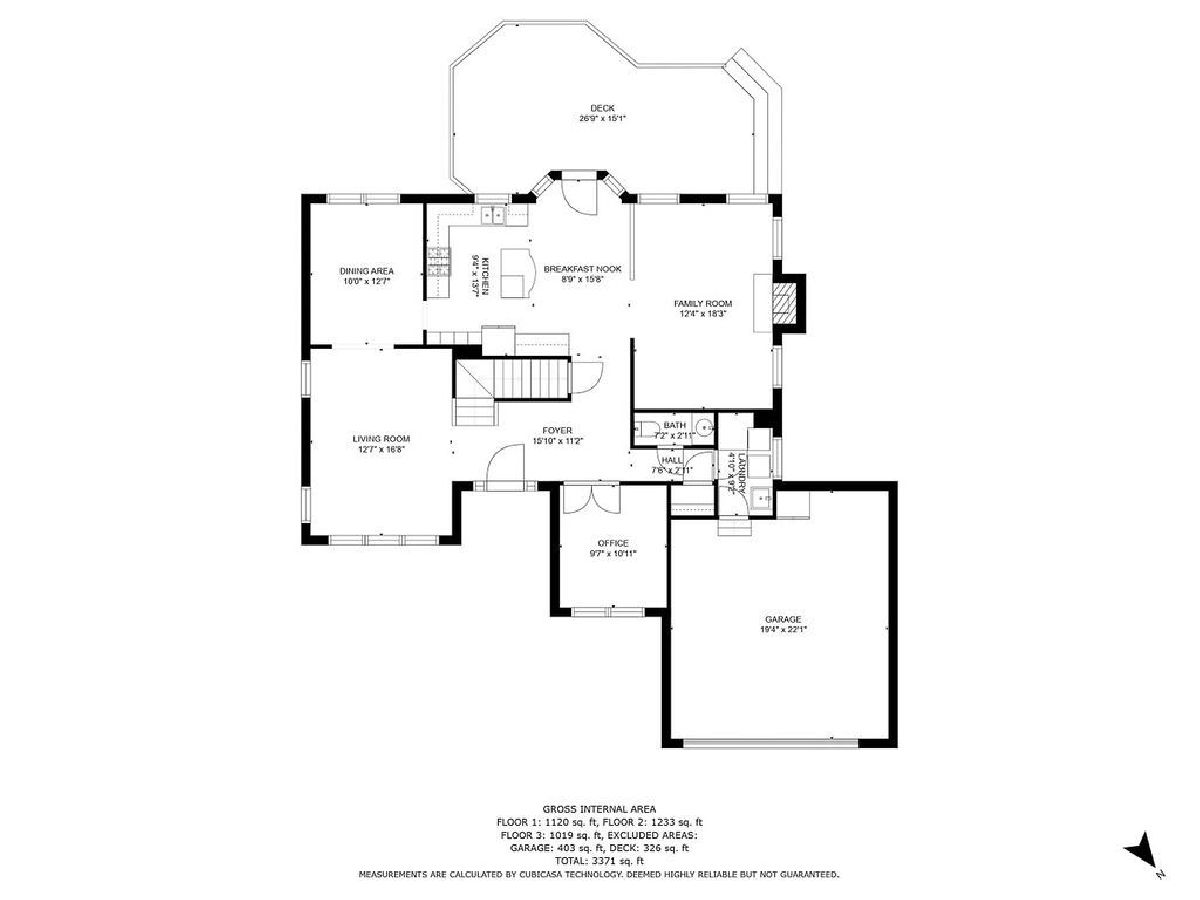

Room Specifics
Total Bedrooms: 4
Bedrooms Above Ground: 4
Bedrooms Below Ground: 0
Dimensions: —
Floor Type: —
Dimensions: —
Floor Type: —
Dimensions: —
Floor Type: —
Full Bathrooms: 3
Bathroom Amenities: —
Bathroom in Basement: 0
Rooms: —
Basement Description: Finished
Other Specifics
| 2 | |
| — | |
| Asphalt | |
| — | |
| — | |
| 111X212X 66X168 | |
| — | |
| — | |
| — | |
| — | |
| Not in DB | |
| — | |
| — | |
| — | |
| — |
Tax History
| Year | Property Taxes |
|---|---|
| 2015 | $9,830 |
| 2017 | $10,762 |
| 2023 | $11,041 |
Contact Agent
Nearby Similar Homes
Nearby Sold Comparables
Contact Agent
Listing Provided By
Exit Strategy Realty

