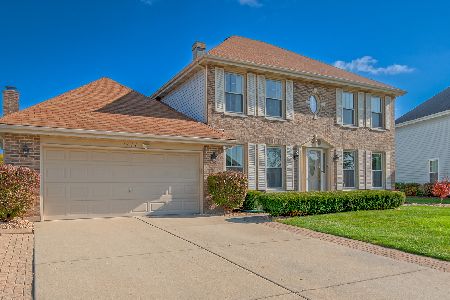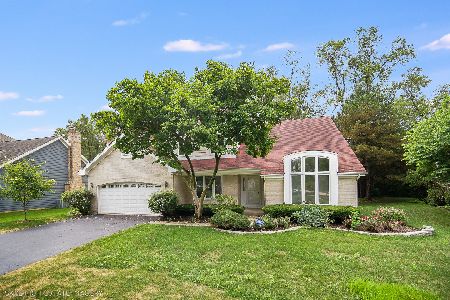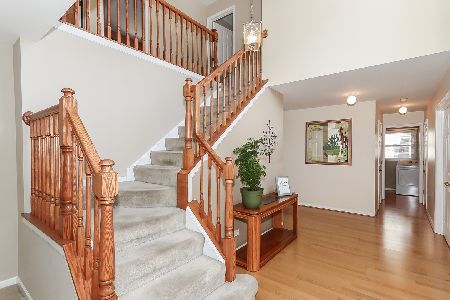1371 Farmgate Road, Bartlett, Illinois 60103
$510,000
|
Sold
|
|
| Status: | Closed |
| Sqft: | 2,248 |
| Cost/Sqft: | $222 |
| Beds: | 4 |
| Baths: | 3 |
| Year Built: | 1992 |
| Property Taxes: | $10,459 |
| Days On Market: | 343 |
| Lot Size: | 0,24 |
Description
Welcome to this meticulously maintained 4-bedroom, 2.5-bathroom home that boasts a seamless floor plan and exceptional curb appeal. Step through the stunning new front door (2020) and discover a spacious living room illuminated by a bay window, leading into a formal dining room with polished hardwood floors. Your lovely home features a wonderful eat-in kitchen equipped with white cabinets, new: quartz countertops, stainless steel appliances, faucet, sink (2021), and hardwood floors leading into a fabulous family room with vaulted ceilings and fireplace, creating the perfect setting for relaxation and gatherings. Retreat to the primary bedroom, a serene haven with vaulted ceilings, a large walk-in closet, and a beautifully remodeled en-suite bathroom featuring a separate shower and a luxurious soak-in tub (new in 2021). Both the family and half bathrooms have been elegantly remodeled in 2022 as well. The full finished basement is a highlight, offering new carpeting (2020), a large recreational room, a workshop, and ample storage solutions. Be impressed when you step outside to the stunning backyard, an entertainer's dream with a covered, stained concrete patio, fenced-in for privacy and professionally landscaped with beautiful trees and 13 arborvitaes planted in 2021 for added privacy. Additional premium features include a whole-home generator (2018), electronic blinds in the living and dining rooms, a new air conditioner (2020), a large first-floor mudroom with new flooring (2021), and a new washer and dryer (2021). A new hot water heater (2021), an updated drip line into the existing sprinkler system (2023), attached 2.5-car extended garage, new roof(2012), new Windows and Furnace (2014) to ensure the home runs efficiently. Located in a fantastic/vibrant neighborhood with a bike path leading to a forest preserve, great western trails, parks, lakes, and just minutes to the metro train and shopping. This home is a remarkable find-don't miss out on making it yours!
Property Specifics
| Single Family | |
| — | |
| — | |
| 1992 | |
| — | |
| NEWBERRY | |
| No | |
| 0.24 |
| — | |
| Woodland Hills | |
| 500 / Annual | |
| — | |
| — | |
| — | |
| 12261788 | |
| 0116103003 |
Nearby Schools
| NAME: | DISTRICT: | DISTANCE: | |
|---|---|---|---|
|
Grade School
Wayne Elementary School |
46 | — | |
|
Middle School
Kenyon Woods Middle School |
46 | Not in DB | |
|
High School
South Elgin High School |
46 | Not in DB | |
Property History
| DATE: | EVENT: | PRICE: | SOURCE: |
|---|---|---|---|
| 30 Mar, 2018 | Sold | $350,500 | MRED MLS |
| 7 Feb, 2018 | Under contract | $359,000 | MRED MLS |
| 29 Jan, 2018 | Listed for sale | $359,000 | MRED MLS |
| 7 Mar, 2025 | Sold | $510,000 | MRED MLS |
| 19 Jan, 2025 | Under contract | $499,900 | MRED MLS |
| 2 Jan, 2025 | Listed for sale | $499,900 | MRED MLS |
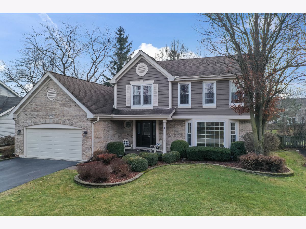
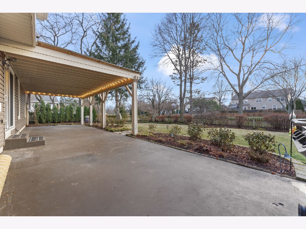
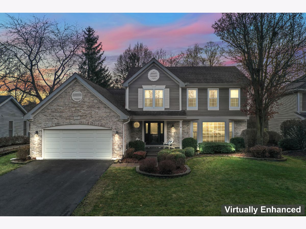
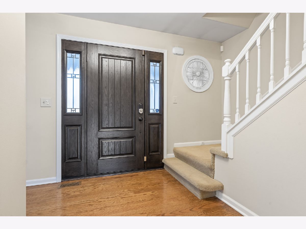
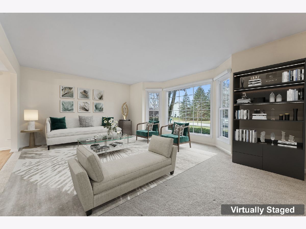
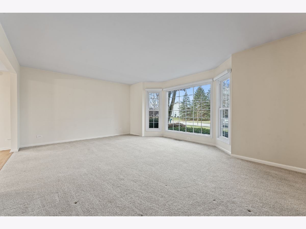
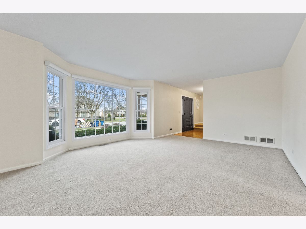
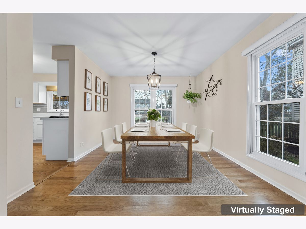
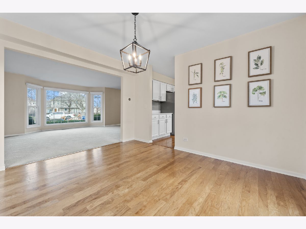
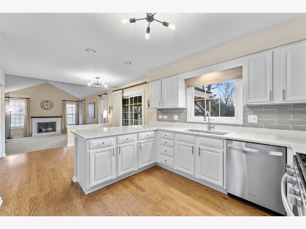
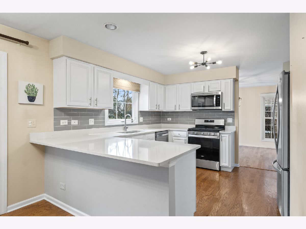
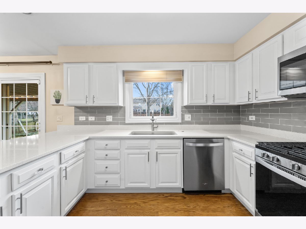
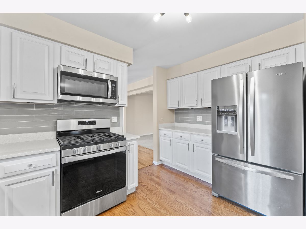
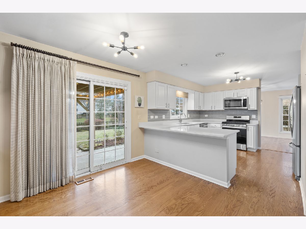
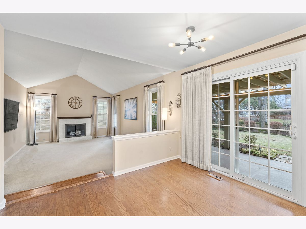
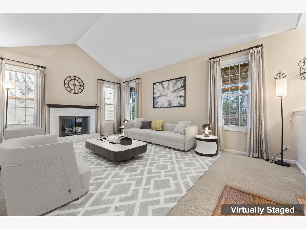
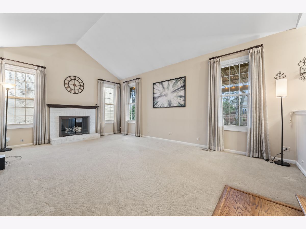
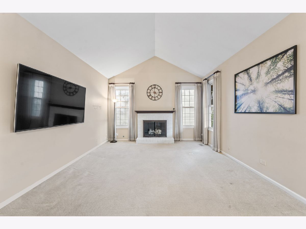
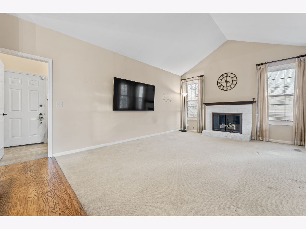
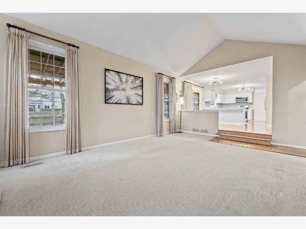
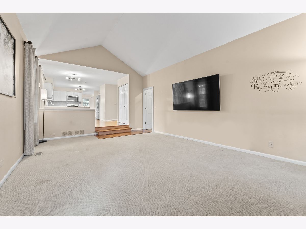
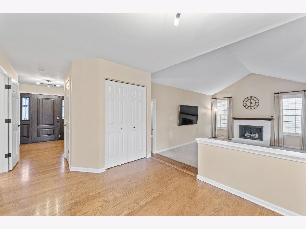
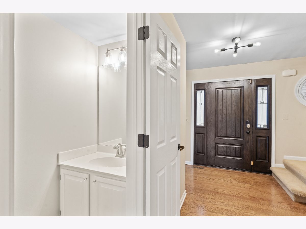
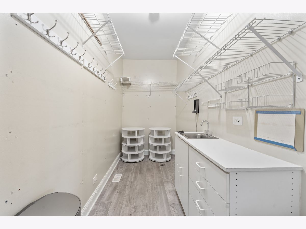
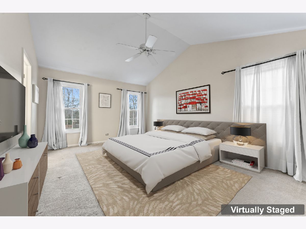
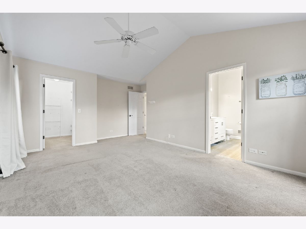
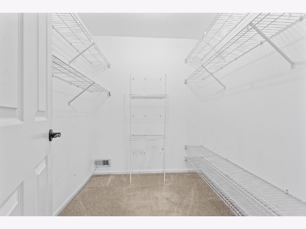
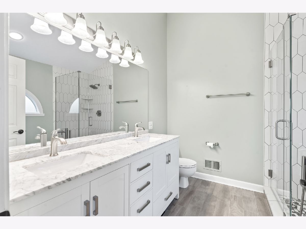
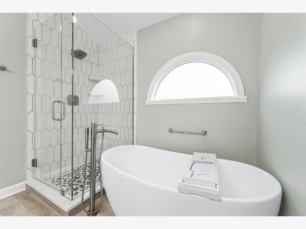
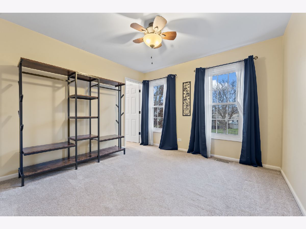
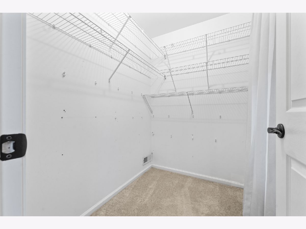
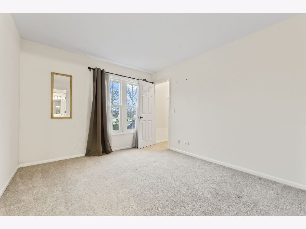
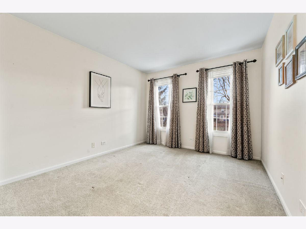
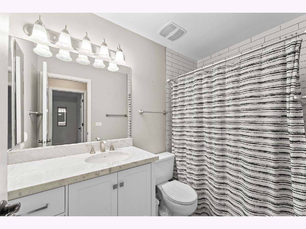
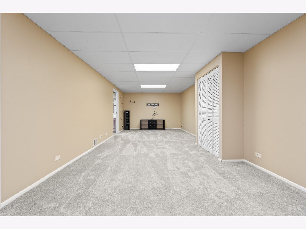
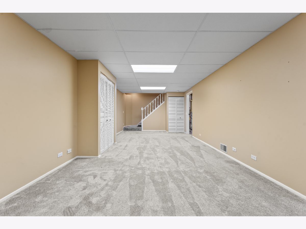
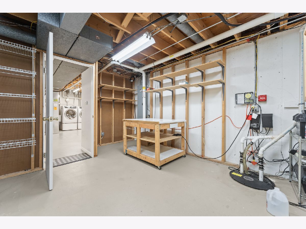
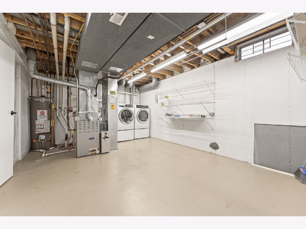
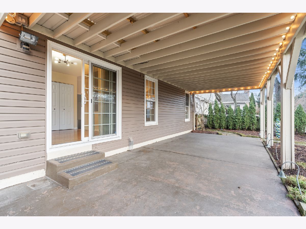
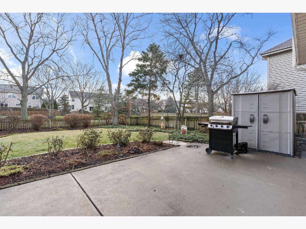
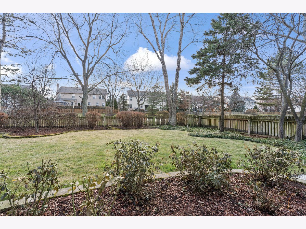
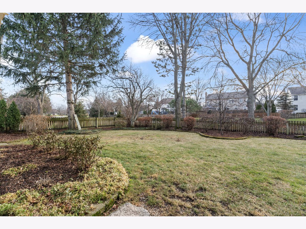
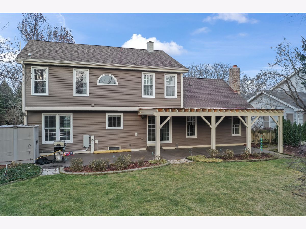
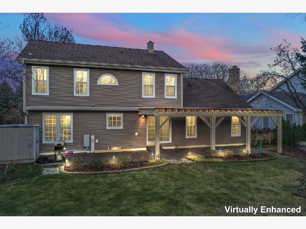
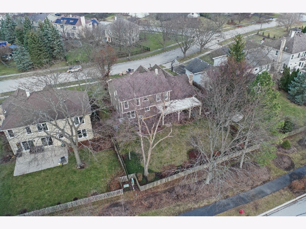
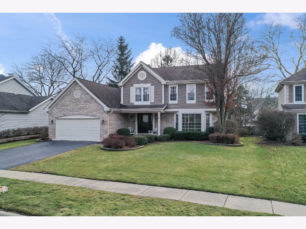
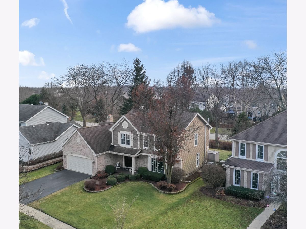
Room Specifics
Total Bedrooms: 4
Bedrooms Above Ground: 4
Bedrooms Below Ground: 0
Dimensions: —
Floor Type: —
Dimensions: —
Floor Type: —
Dimensions: —
Floor Type: —
Full Bathrooms: 3
Bathroom Amenities: Separate Shower,Double Sink,Soaking Tub
Bathroom in Basement: 0
Rooms: —
Basement Description: Finished
Other Specifics
| 2 | |
| — | |
| Asphalt | |
| — | |
| — | |
| 77X147X70X145 | |
| Unfinished | |
| — | |
| — | |
| — | |
| Not in DB | |
| — | |
| — | |
| — | |
| — |
Tax History
| Year | Property Taxes |
|---|---|
| 2018 | $9,876 |
| 2025 | $10,459 |
Contact Agent
Nearby Similar Homes
Nearby Sold Comparables
Contact Agent
Listing Provided By
RE/MAX Suburban

