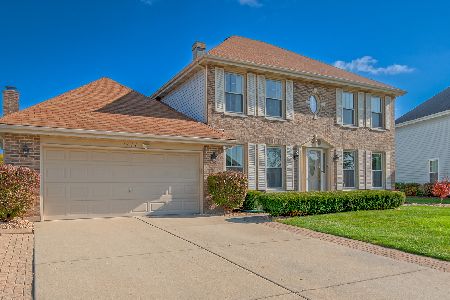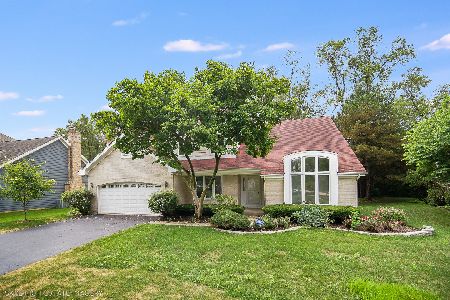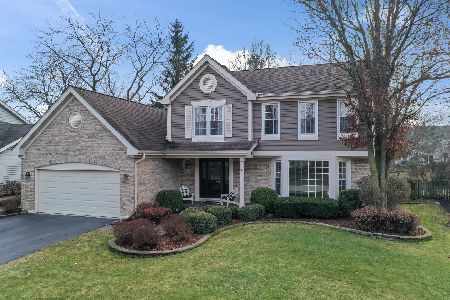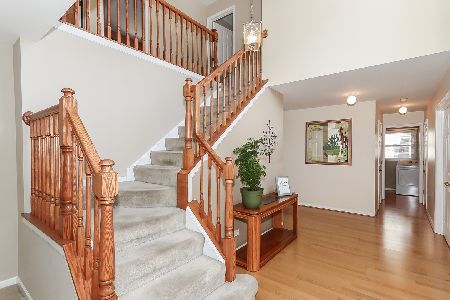1371 Farmgate Road, Bartlett, Illinois 60103
$350,500
|
Sold
|
|
| Status: | Closed |
| Sqft: | 2,248 |
| Cost/Sqft: | $160 |
| Beds: | 4 |
| Baths: | 3 |
| Year Built: | 1992 |
| Property Taxes: | $9,876 |
| Days On Market: | 2873 |
| Lot Size: | 0,24 |
Description
Welcome home to one of Bartlett's finest sub-divisions, Woodland Hills! This Newberry model with brick accents and beautiful landscaping invites you in to discover more! Upon entry, take in the sun from the large bay window located in the formal Living Room, then head over to your spacious family room with vaulted ceilings and warm yourself by the gas fireplace. Updated Kitchen includes all stainless steel appliances, hardwood floors and large eating area. Master bedroom has walk-in closet and en suite includes jacuzzi tub alongside separate shower. Three additional large rooms located upstairs. Head to the backyard to relax or entertain under the lighted pergola. All this plus Rec room, Work room and large utility/storage room downstairs. Whether you love projects, or collecting things, you have plenty of room to work with! New Roof '12, furnace/ac '12, siding '14, carpet '15, gutter with guards '13, New Sprinkler System & Radon. Backs to walking path & close to parks & playgrounds.
Property Specifics
| Single Family | |
| — | |
| Traditional | |
| 1992 | |
| Full | |
| NEWBERRY | |
| No | |
| 0.24 |
| Du Page | |
| Woodland Hills | |
| 400 / Annual | |
| None | |
| Public | |
| Public Sewer | |
| 09843164 | |
| 0116103003 |
Nearby Schools
| NAME: | DISTRICT: | DISTANCE: | |
|---|---|---|---|
|
Grade School
Wayne Elementary School |
46 | — | |
|
Middle School
Kenyon Woods Middle School |
46 | Not in DB | |
|
High School
South Elgin High School |
46 | Not in DB | |
Property History
| DATE: | EVENT: | PRICE: | SOURCE: |
|---|---|---|---|
| 30 Mar, 2018 | Sold | $350,500 | MRED MLS |
| 7 Feb, 2018 | Under contract | $359,000 | MRED MLS |
| 29 Jan, 2018 | Listed for sale | $359,000 | MRED MLS |
| 7 Mar, 2025 | Sold | $510,000 | MRED MLS |
| 19 Jan, 2025 | Under contract | $499,900 | MRED MLS |
| 2 Jan, 2025 | Listed for sale | $499,900 | MRED MLS |
Room Specifics
Total Bedrooms: 4
Bedrooms Above Ground: 4
Bedrooms Below Ground: 0
Dimensions: —
Floor Type: Carpet
Dimensions: —
Floor Type: Carpet
Dimensions: —
Floor Type: Carpet
Full Bathrooms: 3
Bathroom Amenities: Whirlpool,Separate Shower,Double Sink
Bathroom in Basement: 0
Rooms: Eating Area,Recreation Room,Workshop,Utility Room-Lower Level,Mud Room,Foyer
Basement Description: Finished
Other Specifics
| 2 | |
| Concrete Perimeter | |
| Asphalt | |
| Patio, Storms/Screens | |
| Fenced Yard | |
| 77X147X70X145 | |
| Unfinished | |
| Full | |
| Vaulted/Cathedral Ceilings, Hardwood Floors | |
| Range, Microwave, Dishwasher, Refrigerator, Washer, Dryer, Disposal, Stainless Steel Appliance(s) | |
| Not in DB | |
| Park, Lake, Curbs, Sidewalks, Street Lights, Street Paved | |
| — | |
| — | |
| Gas Log |
Tax History
| Year | Property Taxes |
|---|---|
| 2018 | $9,876 |
| 2025 | $10,459 |
Contact Agent
Nearby Similar Homes
Nearby Sold Comparables
Contact Agent
Listing Provided By
Keller Williams Success Realty








