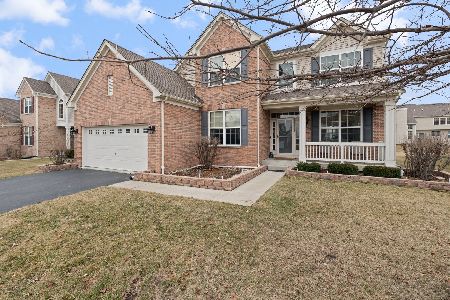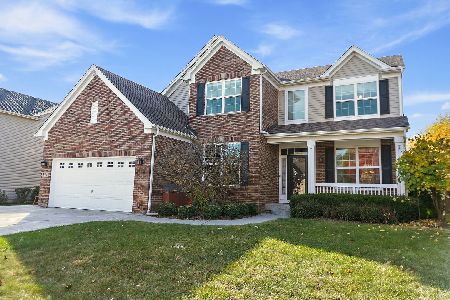150 Charleston Lane, Gilberts, Illinois 60136
$308,000
|
Sold
|
|
| Status: | Closed |
| Sqft: | 2,737 |
| Cost/Sqft: | $113 |
| Beds: | 4 |
| Baths: | 3 |
| Year Built: | 2008 |
| Property Taxes: | $9,869 |
| Days On Market: | 2260 |
| Lot Size: | 0,22 |
Description
Welcome Home to this beautiful Hawthorn Model in Gilberts Town Center. This home has been beautifully upgraded and ready for you to call Home! The 2story entry welcomes you in featuring gorgeous h/w floors, upgraded iron railings, 1st flr Office/Den w/French doors. Large Family room is welcoming & cozy w/the Fireplace! The highly upgraded kitchen features 42-inch maple cabinetry w/crown molding, SS appliances, Corian Counters, Pantry & Center Island w/breakfast bar as well as a large Dinette Space! The main level also features a Formal Living & Dining Room, Large Laundry room & Mud Room area. 2nd floor also offers an abundance of space! The Master suite feat. vaulted ceilings, Large Walk-In closet with custom built-ins, and awesome Master Bath with upgraded raised dual vanity, separate shower, large tub and upgraded tile. 3 large addtl Bdrms offer great space along w/a Loft & full Bath! GTC Is ideally located close to I90, Randall Rd Shopping, Parks Schools & more! Upgrades Galore!
Property Specifics
| Single Family | |
| — | |
| Traditional | |
| 2008 | |
| Full | |
| HAWTHORNE | |
| No | |
| 0.22 |
| Kane | |
| Gilberts Town Center | |
| 88 / Quarterly | |
| Other | |
| Public | |
| Public Sewer | |
| 10579288 | |
| 0224127023 |
Nearby Schools
| NAME: | DISTRICT: | DISTANCE: | |
|---|---|---|---|
|
Grade School
Gilberts Elementary School |
300 | — | |
|
Middle School
Hampshire Middle School |
300 | Not in DB | |
|
High School
Hampshire High School |
300 | Not in DB | |
Property History
| DATE: | EVENT: | PRICE: | SOURCE: |
|---|---|---|---|
| 14 Feb, 2020 | Sold | $308,000 | MRED MLS |
| 19 Dec, 2019 | Under contract | $309,900 | MRED MLS |
| 21 Nov, 2019 | Listed for sale | $309,900 | MRED MLS |
Room Specifics
Total Bedrooms: 4
Bedrooms Above Ground: 4
Bedrooms Below Ground: 0
Dimensions: —
Floor Type: Carpet
Dimensions: —
Floor Type: Carpet
Dimensions: —
Floor Type: Carpet
Full Bathrooms: 3
Bathroom Amenities: Whirlpool,Separate Shower,Double Sink
Bathroom in Basement: 0
Rooms: Breakfast Room,Office,Foyer,Loft,Walk In Closet
Basement Description: Unfinished,Bathroom Rough-In,Egress Window
Other Specifics
| 2 | |
| Concrete Perimeter | |
| Asphalt | |
| — | |
| Landscaped | |
| 70X135 | |
| Unfinished | |
| Full | |
| Vaulted/Cathedral Ceilings, Hardwood Floors, First Floor Laundry, Built-in Features, Walk-In Closet(s) | |
| Range, Microwave, Dishwasher, Refrigerator, Washer, Dryer, Disposal | |
| Not in DB | |
| Sidewalks | |
| — | |
| — | |
| Wood Burning, Gas Starter |
Tax History
| Year | Property Taxes |
|---|---|
| 2020 | $9,869 |
Contact Agent
Nearby Similar Homes
Nearby Sold Comparables
Contact Agent
Listing Provided By
Coldwell Banker Residential





