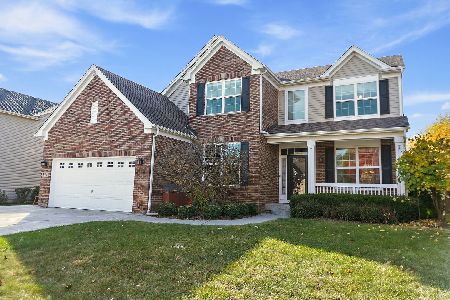154 Charleston Lane, Gilberts, Illinois 60136
$316,500
|
Sold
|
|
| Status: | Closed |
| Sqft: | 2,737 |
| Cost/Sqft: | $115 |
| Beds: | 4 |
| Baths: | 3 |
| Year Built: | 2008 |
| Property Taxes: | $9,869 |
| Days On Market: | 2142 |
| Lot Size: | 0,22 |
Description
Welcome Home to this beautifully upgraded Hawthorne model in highly desired Gilberts Town Center! This home features upgraded brick elevation and large front porch. When you come in, the gorgeous entry welcomes you HOME! 2 story entry with upgraded railings as well as tile flooring! Main level Den/Office with French doors, Large Living room with upgraded Canned lighting & Dining Room with custom trim. The Beautifully updated kitchen features upgraded cabinetry w/crown molding, island with breakfast bar, upgraded counters, Stainless steel appliances, beautiful backsplash as well as large pantry. The large Dinette flows seamlessly into the family room as well as over looks the gorgeous new patio! Large Family room with Fireplace, Canned lighting & loads of space! The awesome 2nd floor features gorgeous railings, open flow, fantastic loft, Grand Master Suite with large walk in closet, vaulted ceilings, private master bath suite with upgraded cabinetry & tile flooring and surround that features dual counter height vanities, separate tiled shower and soaking tub! 3 large additional bedrooms with great closet space & Full bath! Home also features Full basement, awesome yard with brand new paver stone patio, fantastic location with easy access to the community park which holds carnival, movies in the park & more! Community also feature splash pad, paths, baseball fields, Fantastic commuting with easy access to I90 & Rt 20, Randall Rd shopping, restaurants, schools and More! This home is the one you have been waiting for and is Priced to sell!
Property Specifics
| Single Family | |
| — | |
| Traditional | |
| 2008 | |
| Full | |
| HAWTHORNE | |
| No | |
| 0.22 |
| Kane | |
| Gilberts Town Center | |
| 90 / Quarterly | |
| Other | |
| Public | |
| Public Sewer | |
| 10669636 | |
| 0224127022 |
Nearby Schools
| NAME: | DISTRICT: | DISTANCE: | |
|---|---|---|---|
|
Grade School
Gilberts Elementary School |
300 | — | |
|
Middle School
Dundee Middle School |
300 | Not in DB | |
|
High School
Hampshire High School |
300 | Not in DB | |
Property History
| DATE: | EVENT: | PRICE: | SOURCE: |
|---|---|---|---|
| 23 Jul, 2020 | Sold | $316,500 | MRED MLS |
| 21 May, 2020 | Under contract | $314,900 | MRED MLS |
| — | Last price change | $319,900 | MRED MLS |
| 17 Mar, 2020 | Listed for sale | $319,900 | MRED MLS |
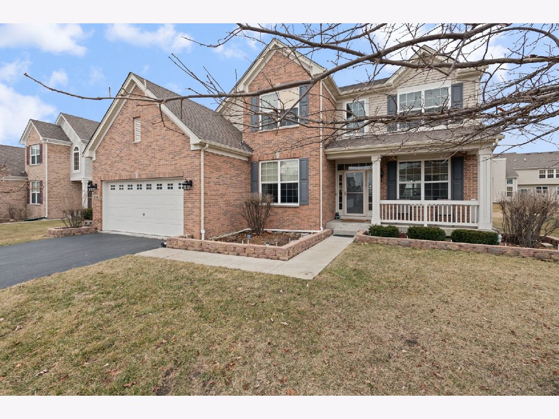
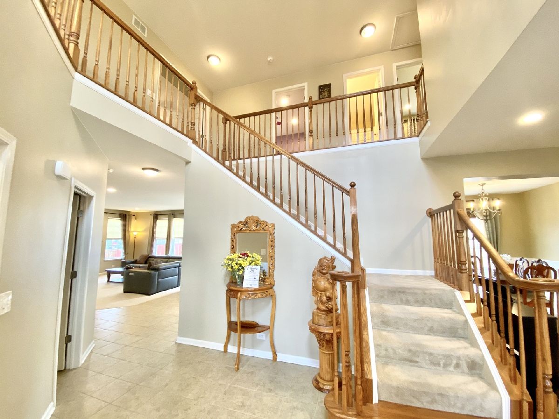
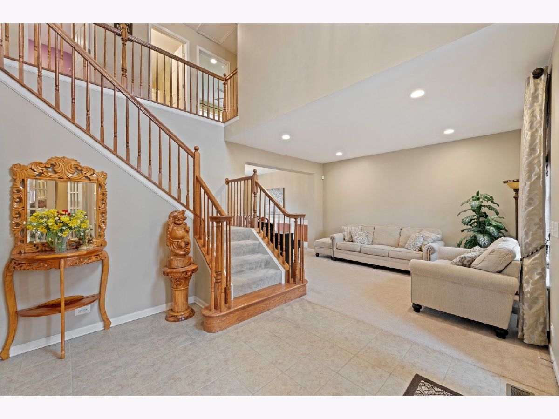
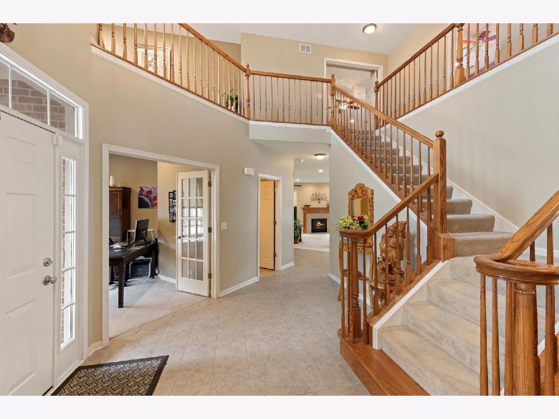
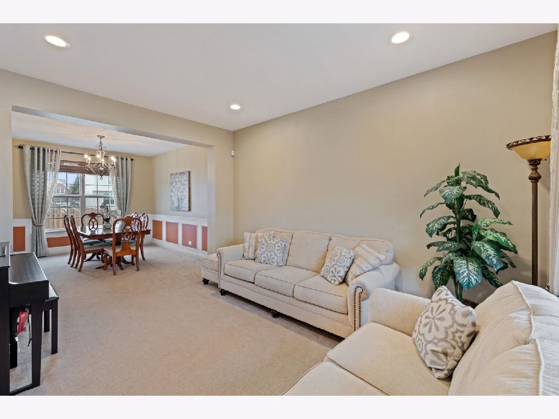

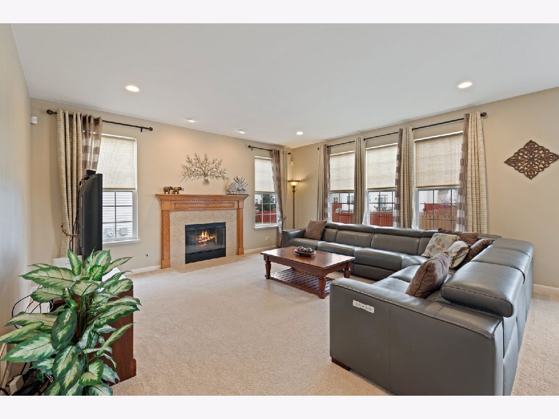

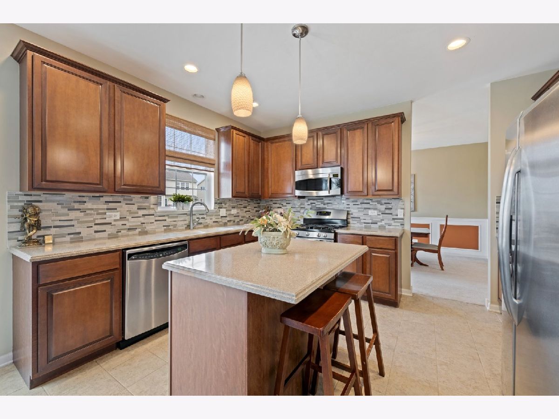


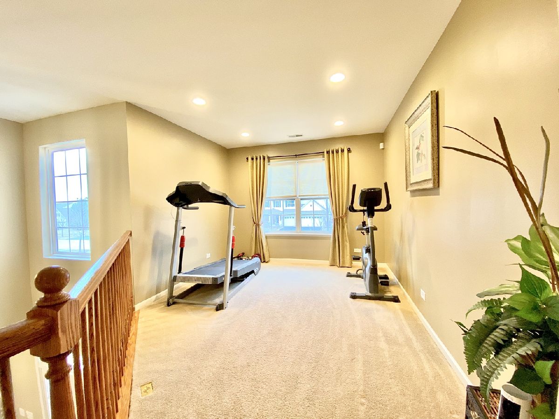
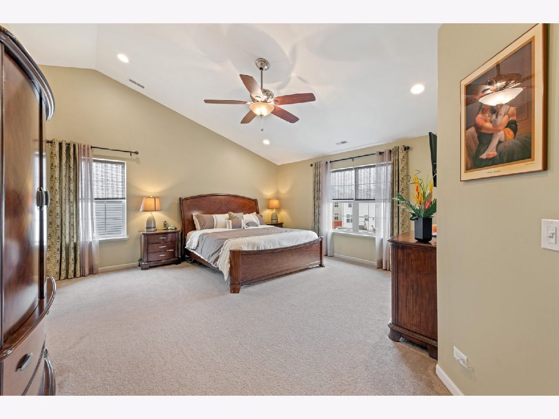
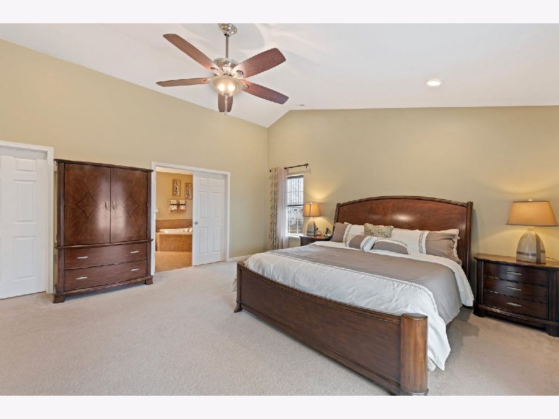
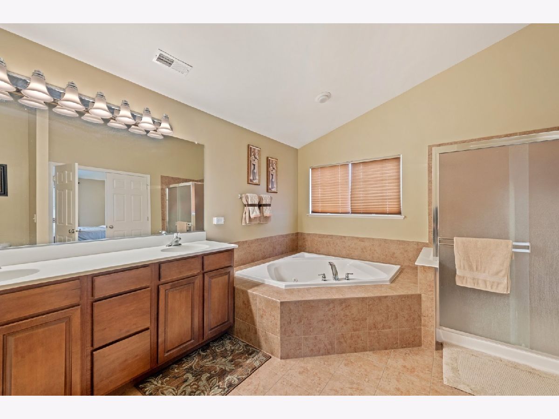
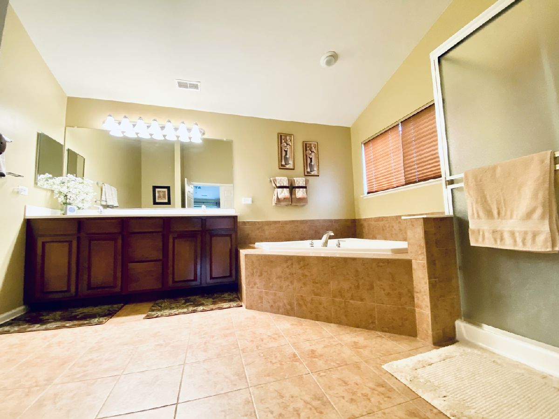


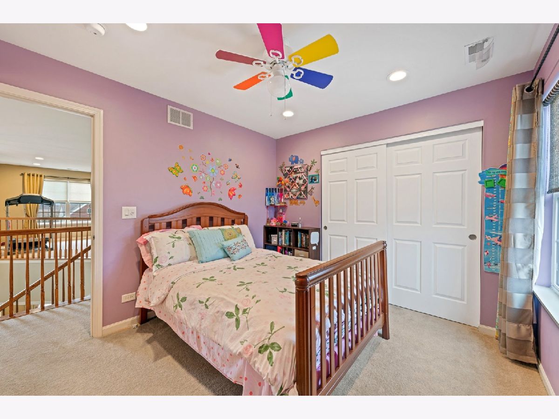
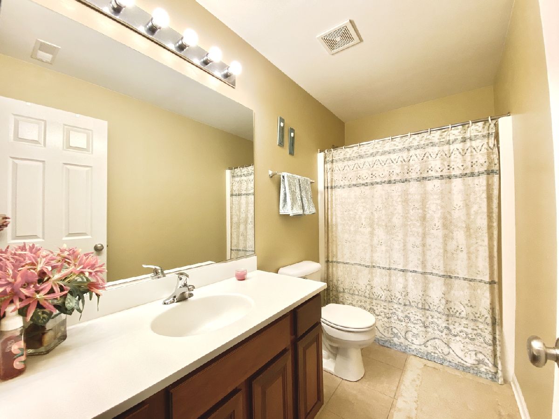

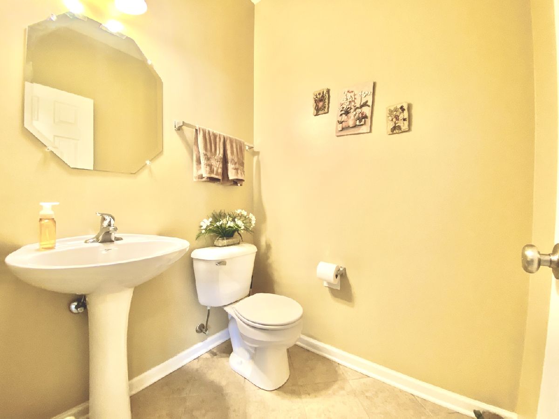

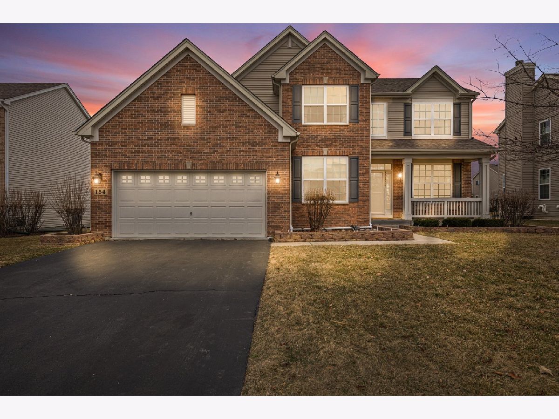
Room Specifics
Total Bedrooms: 4
Bedrooms Above Ground: 4
Bedrooms Below Ground: 0
Dimensions: —
Floor Type: Carpet
Dimensions: —
Floor Type: Carpet
Dimensions: —
Floor Type: Carpet
Full Bathrooms: 3
Bathroom Amenities: Separate Shower,Double Sink,Soaking Tub
Bathroom in Basement: 0
Rooms: Breakfast Room,Den,Loft
Basement Description: Unfinished
Other Specifics
| 2 | |
| Concrete Perimeter | |
| Asphalt | |
| Porch, Brick Paver Patio | |
| Landscaped | |
| 70X135 | |
| — | |
| Full | |
| Vaulted/Cathedral Ceilings, First Floor Laundry, Built-in Features, Walk-In Closet(s) | |
| Range, Microwave, Dishwasher, Refrigerator, Washer, Dryer | |
| Not in DB | |
| Park, Lake, Curbs, Sidewalks, Street Lights, Street Paved | |
| — | |
| — | |
| Wood Burning |
Tax History
| Year | Property Taxes |
|---|---|
| 2020 | $9,869 |
Contact Agent
Nearby Similar Homes
Nearby Sold Comparables
Contact Agent
Listing Provided By
Coldwell Banker Realty


