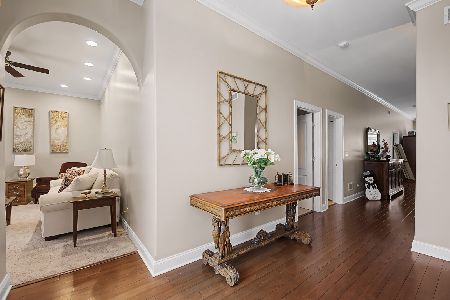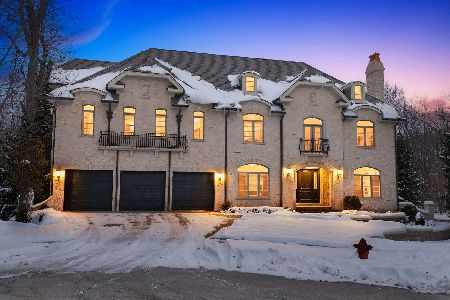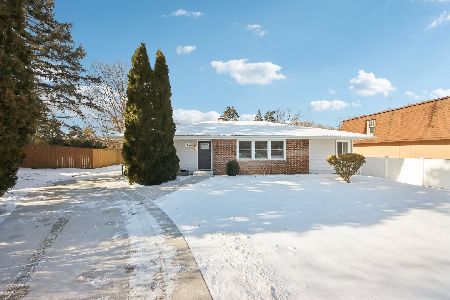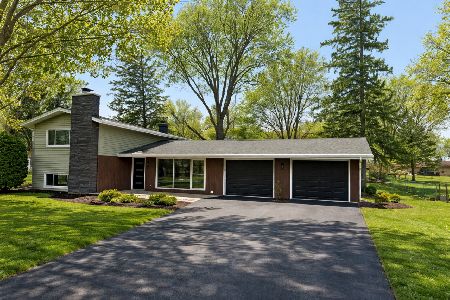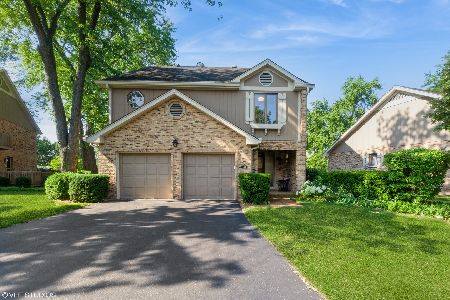137 Rose Drive, Bloomingdale, Illinois 60108
$425,000
|
Sold
|
|
| Status: | Closed |
| Sqft: | 2,400 |
| Cost/Sqft: | $177 |
| Beds: | 3 |
| Baths: | 2 |
| Year Built: | 2005 |
| Property Taxes: | $7,770 |
| Days On Market: | 6045 |
| Lot Size: | 0,00 |
Description
RARE BRICK RANCH OFFERS PREMIUM WALK-OUT BASEMENT OVERLOOKING FOREST PRESERVE!!Open design- when only the best will do! LUXURY MASTER SUITE AND A KITCHEN TO DIE FOR! Den could be 3rd bed! Unique custom neighborhd of only RANCHES and MAINTENANCE FREE FOR only $100/month- includes lawn care & snow removal!!LOOK AT THE ROOM SIZES! PELLA WINDOWS, DECK & PATIO(Bsmt plumbed for full bat
Property Specifics
| Single Family | |
| — | |
| Contemporary | |
| 2005 | |
| Full,Walkout | |
| RANCH | |
| No | |
| — |
| Du Page | |
| Rosedale Estates | |
| 100 / Monthly | |
| Exterior Maintenance,Lawn Care,Scavenger,Snow Removal | |
| Lake Michigan | |
| Public Sewer | |
| 07274075 | |
| 0215101039 |
Nearby Schools
| NAME: | DISTRICT: | DISTANCE: | |
|---|---|---|---|
|
Grade School
Erickson Elementary School |
13 | — | |
|
Middle School
Westfield Middle School |
13 | Not in DB | |
|
High School
Lake Park High School |
108 | Not in DB | |
Property History
| DATE: | EVENT: | PRICE: | SOURCE: |
|---|---|---|---|
| 27 Aug, 2009 | Sold | $425,000 | MRED MLS |
| 20 Jul, 2009 | Under contract | $425,000 | MRED MLS |
| 16 Jul, 2009 | Listed for sale | $425,000 | MRED MLS |
| 19 Feb, 2025 | Sold | $640,000 | MRED MLS |
| 17 Jan, 2025 | Under contract | $675,000 | MRED MLS |
| 9 Jan, 2025 | Listed for sale | $675,000 | MRED MLS |
Room Specifics
Total Bedrooms: 3
Bedrooms Above Ground: 3
Bedrooms Below Ground: 0
Dimensions: —
Floor Type: Carpet
Dimensions: —
Floor Type: Carpet
Full Bathrooms: 2
Bathroom Amenities: Whirlpool,Separate Shower,Double Sink
Bathroom in Basement: 0
Rooms: Den,Foyer,Gallery,Great Room,Utility Room-1st Floor
Basement Description: Exterior Access
Other Specifics
| 2 | |
| Brick/Mortar | |
| Concrete | |
| Deck, Patio | |
| Fenced Yard,Forest Preserve Adjacent | |
| 60X118 | |
| Unfinished | |
| Full | |
| Vaulted/Cathedral Ceilings, Skylight(s), First Floor Bedroom | |
| Double Oven, Microwave, Dishwasher, Refrigerator, Washer, Dryer, Disposal | |
| Not in DB | |
| Sidewalks, Street Lights, Street Paved | |
| — | |
| — | |
| — |
Tax History
| Year | Property Taxes |
|---|---|
| 2009 | $7,770 |
| 2025 | $11,063 |
Contact Agent
Nearby Similar Homes
Nearby Sold Comparables
Contact Agent
Listing Provided By
RE/MAX Destiny

