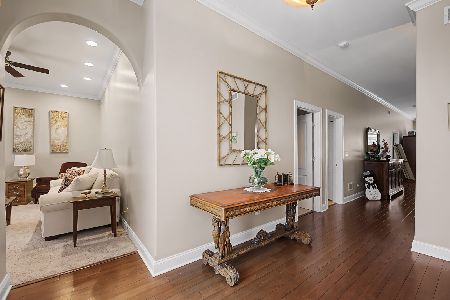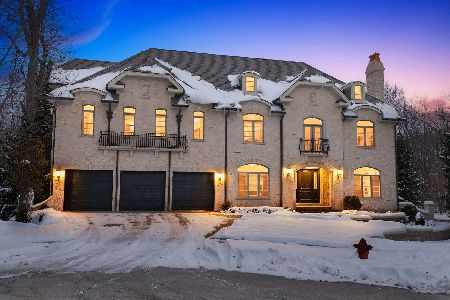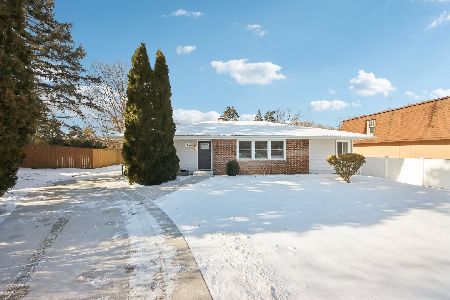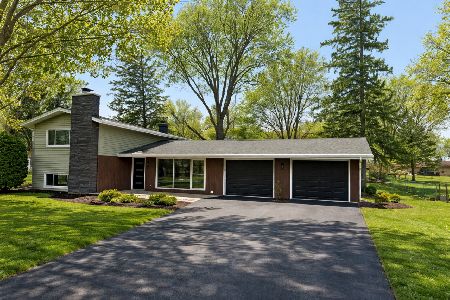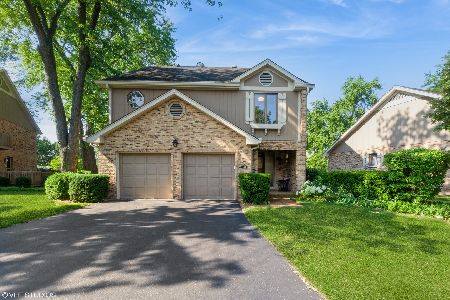141 Rose Drive, Bloomingdale, Illinois 60108
$565,000
|
Sold
|
|
| Status: | Closed |
| Sqft: | 4,500 |
| Cost/Sqft: | $130 |
| Beds: | 4 |
| Baths: | 4 |
| Year Built: | 2005 |
| Property Taxes: | $12,955 |
| Days On Market: | 1995 |
| Lot Size: | 0,16 |
Description
All brick, open floorplan, ranch home w/ 10 ft ceilings, 4 large bedrooms, 3 full custom bathrooms/ 1 half bathroom, 3 walk-in showers, 2 custom kitchens, full finished walk-out basement w/ built-in TV & 7-speaker & dual sub-woofer surround sound, & garage w/ lift for 3rd car. The home is located in maintenance free, Rosedale Estates w/ low association dues covering all lawn/landscape care & snow plow w/up to the door shoveling. In-ground sprinkler system & lower level sprinkler system. Main kitchen comes equipped w/ decora custom cabinets, sub zero fridge, wolf cook top & range, & bosch stove & dishwashers. 2 Breakfast bars. Main dining room comfortably seats 10. Granite counters, hardwood floors, & porcelain tile located thru-out. 2 master bedrooms, 1 on main floor & 1 on lower level. Steam shower in lower level master bathroom. Lookout to your hard to find, scenic, peaceful wooded views that includes walking/biking trails. Brand new deck completed 6 months ago. Commercial grade garage door opener. A/C and Furnace both very new, less then 1 yr old. Concrete w/ stamped design on east side of home that leads to a walk-out backyard & large patio. Lake Park HS district. Near parks, grocery, schools & highways.
Property Specifics
| Single Family | |
| — | |
| Ranch | |
| 2005 | |
| Full,Walkout | |
| — | |
| No | |
| 0.16 |
| Du Page | |
| — | |
| 110 / Monthly | |
| Insurance,Exterior Maintenance,Lawn Care,Snow Removal | |
| Lake Michigan | |
| Public Sewer | |
| 10820478 | |
| 0215101037 |
Nearby Schools
| NAME: | DISTRICT: | DISTANCE: | |
|---|---|---|---|
|
Grade School
Erickson Elementary School |
13 | — | |
|
Middle School
Westfield Middle School |
13 | Not in DB | |
|
High School
Lake Park High School |
108 | Not in DB | |
Property History
| DATE: | EVENT: | PRICE: | SOURCE: |
|---|---|---|---|
| 10 May, 2013 | Sold | $451,000 | MRED MLS |
| 7 May, 2012 | Under contract | $499,900 | MRED MLS |
| — | Last price change | $525,000 | MRED MLS |
| 21 Nov, 2011 | Listed for sale | $799,000 | MRED MLS |
| 2 Nov, 2020 | Sold | $565,000 | MRED MLS |
| 21 Sep, 2020 | Under contract | $584,900 | MRED MLS |
| 17 Aug, 2020 | Listed for sale | $584,900 | MRED MLS |







































Room Specifics
Total Bedrooms: 4
Bedrooms Above Ground: 4
Bedrooms Below Ground: 0
Dimensions: —
Floor Type: Hardwood
Dimensions: —
Floor Type: Carpet
Dimensions: —
Floor Type: Carpet
Full Bathrooms: 4
Bathroom Amenities: Whirlpool,Separate Shower,Steam Shower,Double Sink,Full Body Spray Shower
Bathroom in Basement: 1
Rooms: Attic,Foyer,Eating Area,Deck,Kitchen,Recreation Room,Utility Room-1st Floor,Utility Room-2nd Floor,Walk In Closet
Basement Description: Finished
Other Specifics
| 2.5 | |
| — | |
| Concrete | |
| Deck, Patio, Outdoor Grill | |
| — | |
| 118.5 X 60 | |
| — | |
| Full | |
| Vaulted/Cathedral Ceilings, Bar-Dry, Hardwood Floors, First Floor Bedroom, First Floor Laundry, Walk-In Closet(s) | |
| Double Oven, Range, Microwave, Dishwasher, Refrigerator, High End Refrigerator, Bar Fridge, Washer, Dryer, Disposal, Stainless Steel Appliance(s), Wine Refrigerator, Range Hood | |
| Not in DB | |
| Lake, Curbs, Sidewalks, Street Lights, Street Paved | |
| — | |
| — | |
| Gas Log, Gas Starter |
Tax History
| Year | Property Taxes |
|---|---|
| 2013 | $9,274 |
| 2020 | $12,955 |
Contact Agent
Nearby Similar Homes
Nearby Sold Comparables
Contact Agent
Listing Provided By
Dapper Crown

