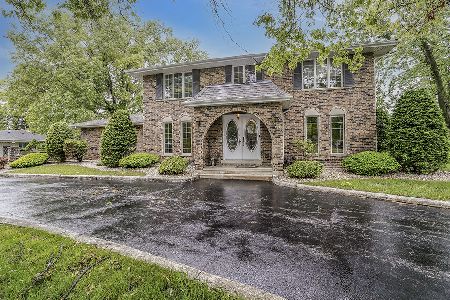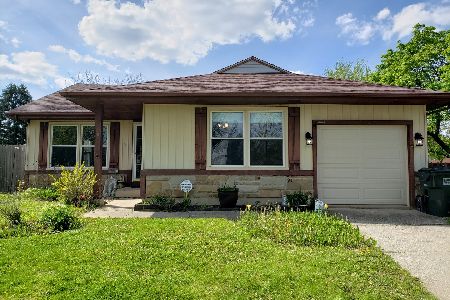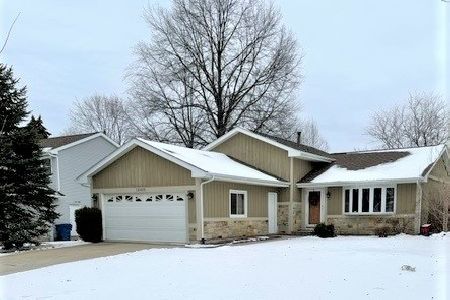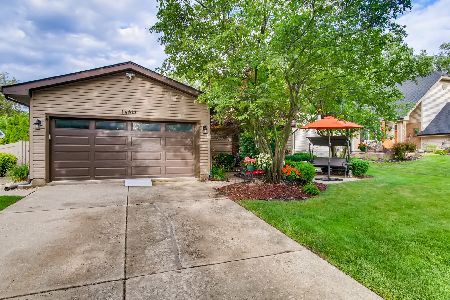13704 Birchwood Drive, Homer Glen, Illinois 60491
$280,000
|
Sold
|
|
| Status: | Closed |
| Sqft: | 1,930 |
| Cost/Sqft: | $148 |
| Beds: | 4 |
| Baths: | 3 |
| Year Built: | 1977 |
| Property Taxes: | $5,937 |
| Days On Market: | 2297 |
| Lot Size: | 0,22 |
Description
Must see 4 Bed/2.5 Bath home in Pebble Creek! Walk into this beautiful 2 story home and enjoy the open foyer and hardwood floors. Main floor complete with Hardwood floors, half bath, living room, dining room and family room (Carpet) with great views of the resort-like backyard! Eat-In Kitchen has granite counter tops, SS Appliances and Butler Pantry. Second floor has 4 great sized bedrooms and 2 full baths. Master bedroom has heated floor throughout walk-in closet and full bathroom! Full basement is partially finished with an office/den and laundry room. Garage is finished and offers a workshop area! Huge fenced-in backyard with oversize stamped concrete patio, built-in fire pit and multiple sitting areas!
Property Specifics
| Single Family | |
| — | |
| — | |
| 1977 | |
| Full | |
| — | |
| No | |
| 0.22 |
| Will | |
| Pebble Creek | |
| 0 / Not Applicable | |
| None | |
| Lake Michigan | |
| Public Sewer | |
| 10541874 | |
| 1605102060300000 |
Nearby Schools
| NAME: | DISTRICT: | DISTANCE: | |
|---|---|---|---|
|
Grade School
Luther J Schilling School |
33C | — | |
|
Middle School
Hadley Middle School |
33C | Not in DB | |
|
High School
Lockport Township High School |
205 | Not in DB | |
Property History
| DATE: | EVENT: | PRICE: | SOURCE: |
|---|---|---|---|
| 15 Jul, 2016 | Sold | $249,000 | MRED MLS |
| 18 May, 2016 | Under contract | $255,000 | MRED MLS |
| 14 May, 2016 | Listed for sale | $255,000 | MRED MLS |
| 15 Nov, 2019 | Sold | $280,000 | MRED MLS |
| 15 Oct, 2019 | Under contract | $284,900 | MRED MLS |
| 8 Oct, 2019 | Listed for sale | $284,900 | MRED MLS |
Room Specifics
Total Bedrooms: 4
Bedrooms Above Ground: 4
Bedrooms Below Ground: 0
Dimensions: —
Floor Type: Carpet
Dimensions: —
Floor Type: Carpet
Dimensions: —
Floor Type: Carpet
Full Bathrooms: 3
Bathroom Amenities: Separate Shower
Bathroom in Basement: 0
Rooms: Den,Foyer,Pantry
Basement Description: Partially Finished
Other Specifics
| 2 | |
| Concrete Perimeter | |
| Concrete | |
| Patio | |
| Fenced Yard,Landscaped | |
| 61X91X79X51X137 | |
| — | |
| Full | |
| Vaulted/Cathedral Ceilings, Hardwood Floors | |
| Range, Microwave, Dishwasher, Refrigerator, Washer, Dryer, Disposal, Stainless Steel Appliance(s) | |
| Not in DB | |
| Sidewalks, Street Lights, Street Paved | |
| — | |
| — | |
| — |
Tax History
| Year | Property Taxes |
|---|---|
| 2016 | $4,994 |
| 2019 | $5,937 |
Contact Agent
Nearby Similar Homes
Nearby Sold Comparables
Contact Agent
Listing Provided By
Coldwell Banker The Real Estate Group










