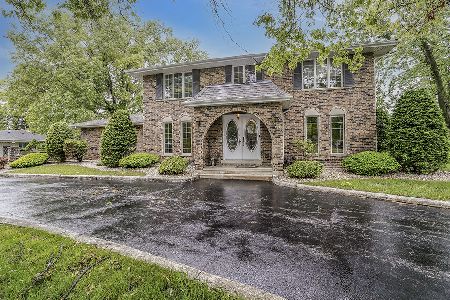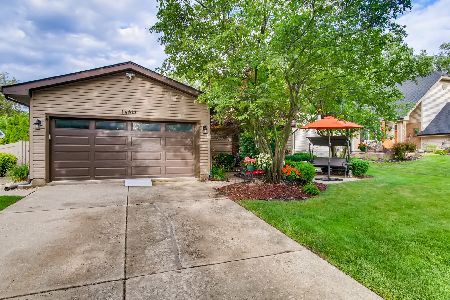14409 Birchdale Drive, Homer Glen, Illinois 60491
$300,000
|
Sold
|
|
| Status: | Closed |
| Sqft: | 1,768 |
| Cost/Sqft: | $170 |
| Beds: | 3 |
| Baths: | 2 |
| Year Built: | 1977 |
| Property Taxes: | $6,239 |
| Days On Market: | 1474 |
| Lot Size: | 0,00 |
Description
Tri-Level home in popular Pebble Creek Subdivision. Inside features include 3-bedrooms, 2 full bathrooms, L-Shaped Family Room on the lower level, as well as a laundry room, and crawl space for additional storage. The modern kitchen includes all stainless steel appliances and comes with lots of cabinets. Outside features include a partially fenced backyard, wrap around pave patio, fire pit, and storage shed. New roof and gutters were done in 2019; new hot water heater in December 2021; furnace was replaced in 2016. The home is ideally located in a great neighborhood close to parks, public 18-hole golf course, shopping, and major roads.
Property Specifics
| Single Family | |
| — | |
| Tri-Level | |
| 1977 | |
| None | |
| — | |
| No | |
| — |
| Will | |
| Pebble Creek | |
| 0 / Not Applicable | |
| None | |
| Lake Michigan | |
| Public Sewer | |
| 11300877 | |
| 0510206012000000 |
Nearby Schools
| NAME: | DISTRICT: | DISTANCE: | |
|---|---|---|---|
|
Grade School
Goodings Grove School |
33C | — | |
|
Middle School
Homer Junior High School |
33C | Not in DB | |
|
High School
Lockport Township High School |
205 | Not in DB | |
Property History
| DATE: | EVENT: | PRICE: | SOURCE: |
|---|---|---|---|
| 13 Sep, 2015 | Under contract | $0 | MRED MLS |
| 3 Sep, 2015 | Listed for sale | $0 | MRED MLS |
| 22 Jul, 2017 | Under contract | $0 | MRED MLS |
| 20 Jul, 2017 | Listed for sale | $0 | MRED MLS |
| 26 Jul, 2018 | Under contract | $0 | MRED MLS |
| 9 Jul, 2018 | Listed for sale | $0 | MRED MLS |
| 6 Apr, 2019 | Under contract | $0 | MRED MLS |
| 4 Apr, 2019 | Listed for sale | $0 | MRED MLS |
| 4 Mar, 2022 | Sold | $300,000 | MRED MLS |
| 12 Jan, 2022 | Under contract | $300,000 | MRED MLS |
| 9 Jan, 2022 | Listed for sale | $300,000 | MRED MLS |
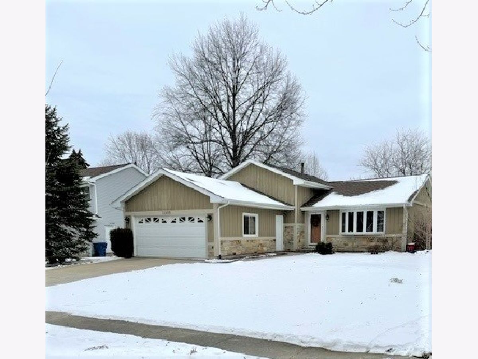
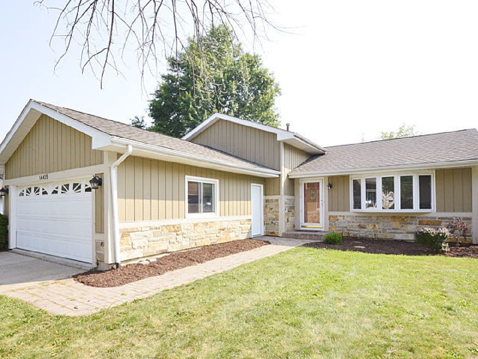
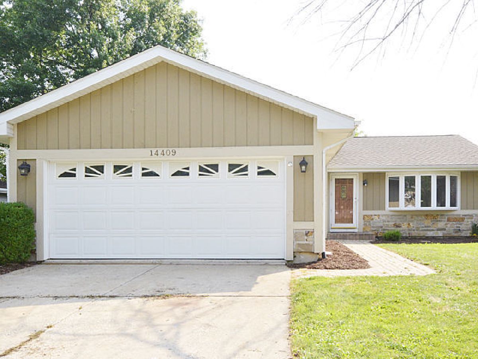
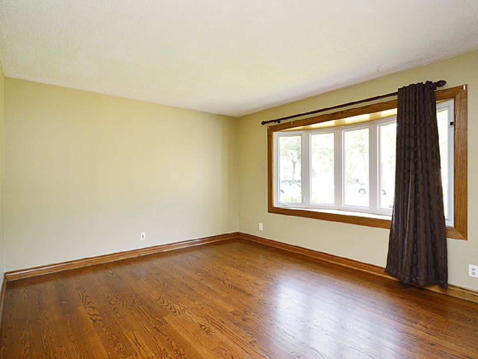
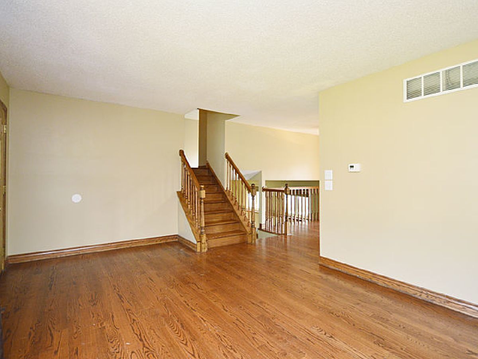
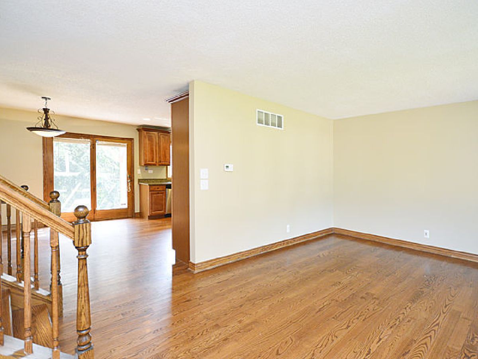
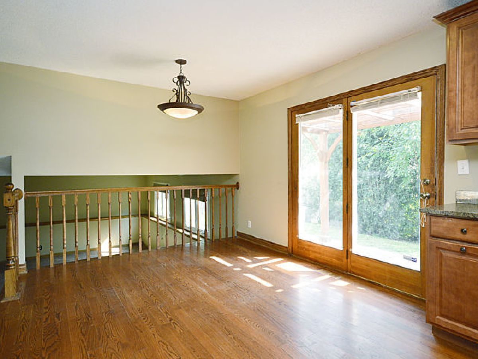
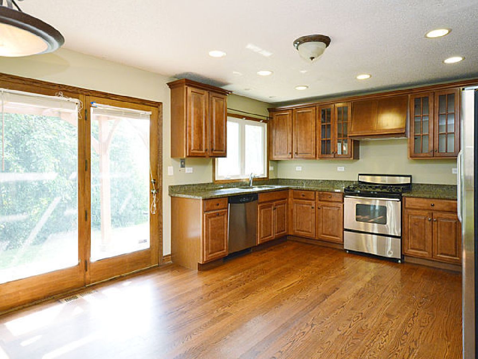
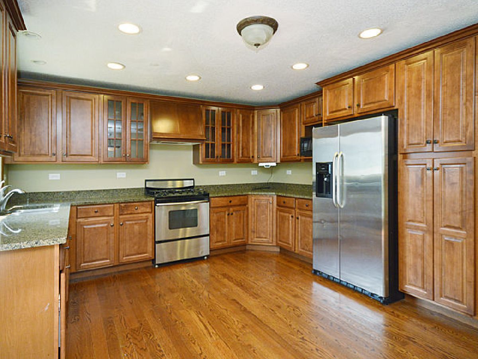
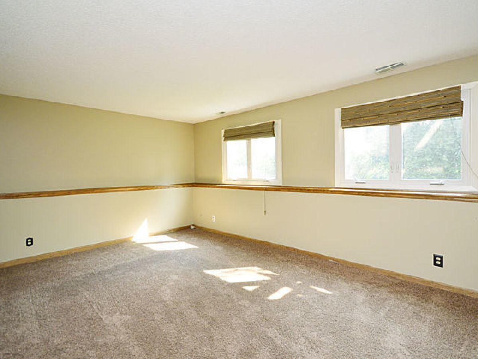
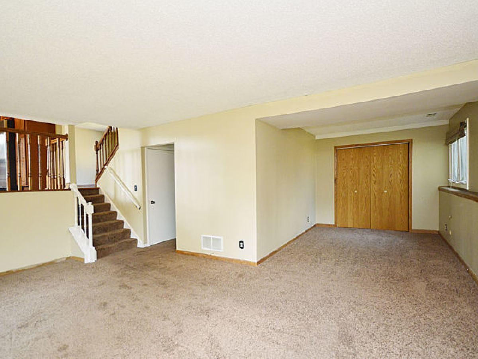
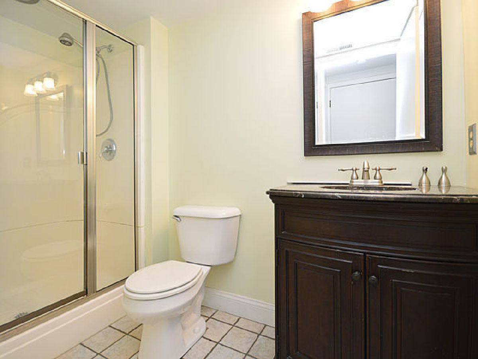
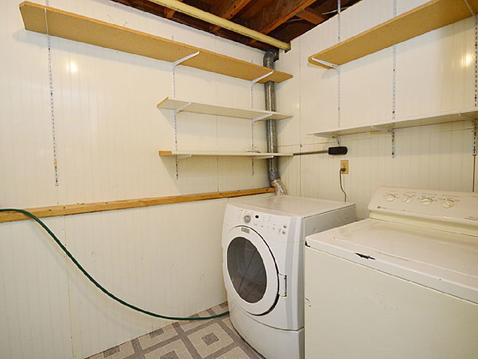
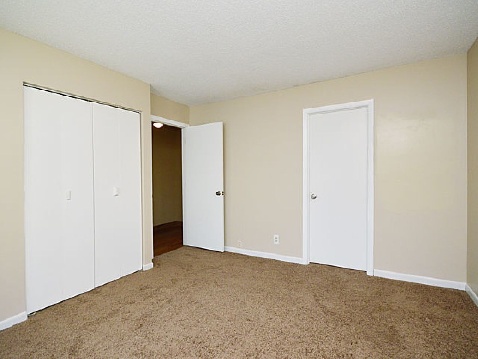
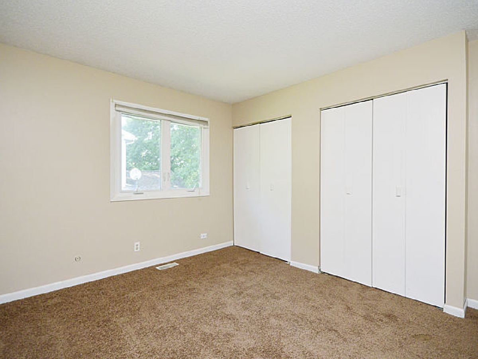
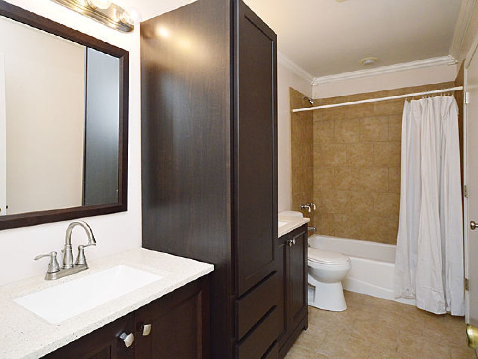
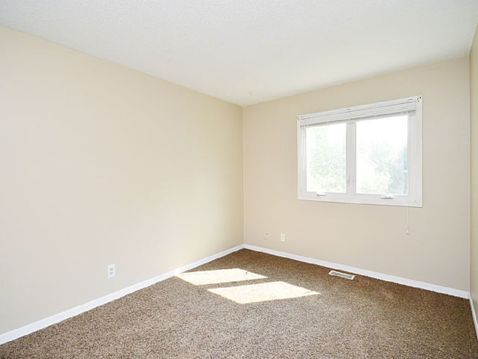
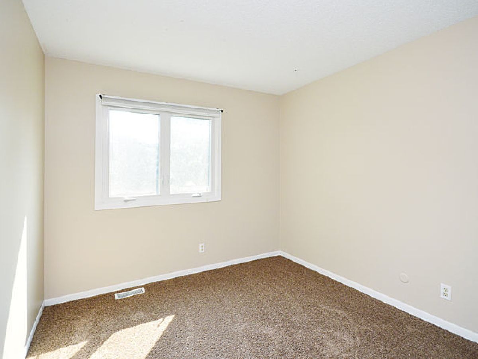
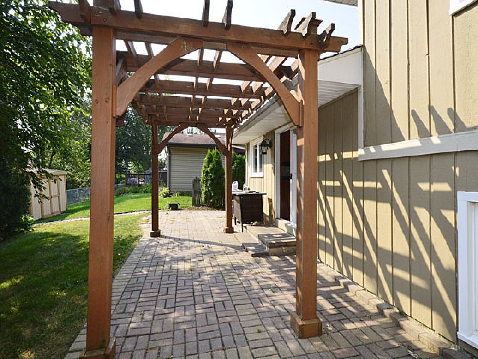
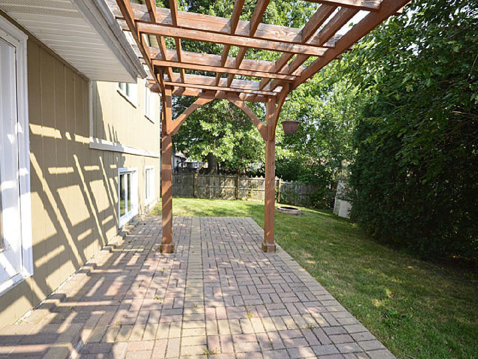
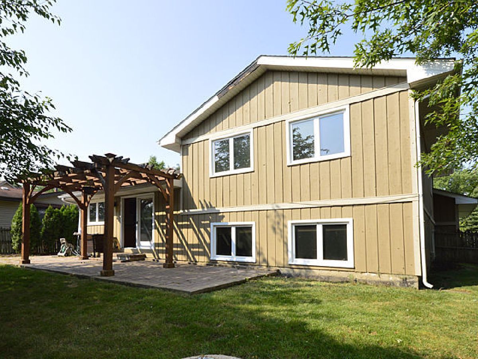
Room Specifics
Total Bedrooms: 3
Bedrooms Above Ground: 3
Bedrooms Below Ground: 0
Dimensions: —
Floor Type: Carpet
Dimensions: —
Floor Type: Carpet
Full Bathrooms: 2
Bathroom Amenities: Double Sink
Bathroom in Basement: 0
Rooms: Play Room
Basement Description: Crawl
Other Specifics
| 2 | |
| Concrete Perimeter | |
| Concrete | |
| Patio, Brick Paver Patio | |
| Fenced Yard | |
| 65X121 | |
| — | |
| — | |
| Hardwood Floors | |
| Range, Microwave, Dishwasher, Refrigerator, Washer, Dryer, Stainless Steel Appliance(s) | |
| Not in DB | |
| — | |
| — | |
| — | |
| — |
Tax History
| Year | Property Taxes |
|---|---|
| 2022 | $6,239 |
Contact Agent
Nearby Similar Homes
Nearby Sold Comparables
Contact Agent
Listing Provided By
john greene, Realtor




